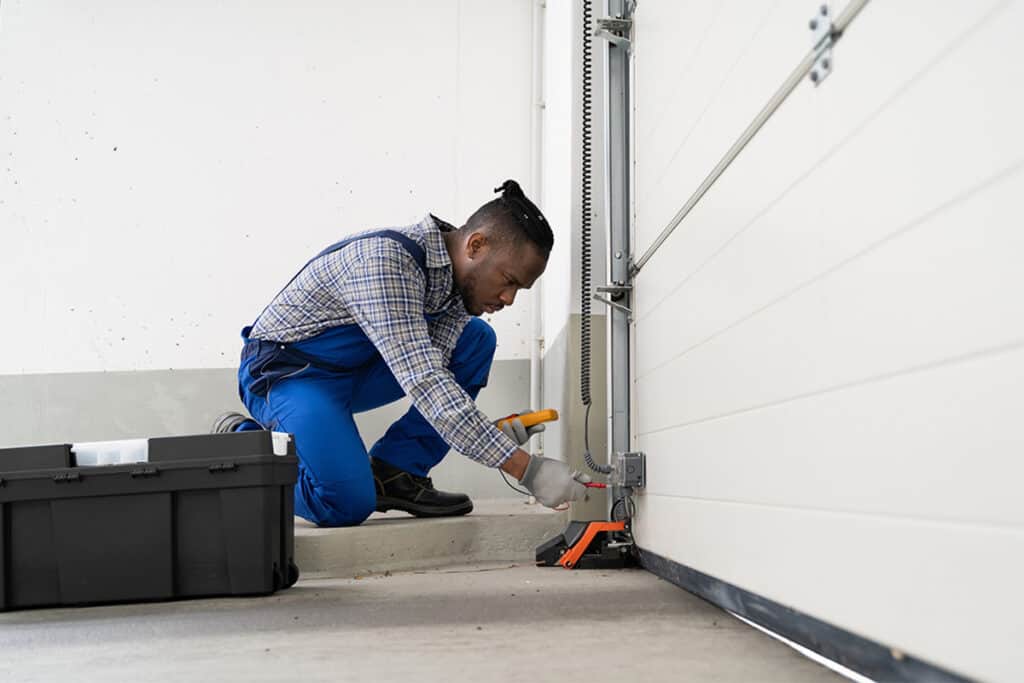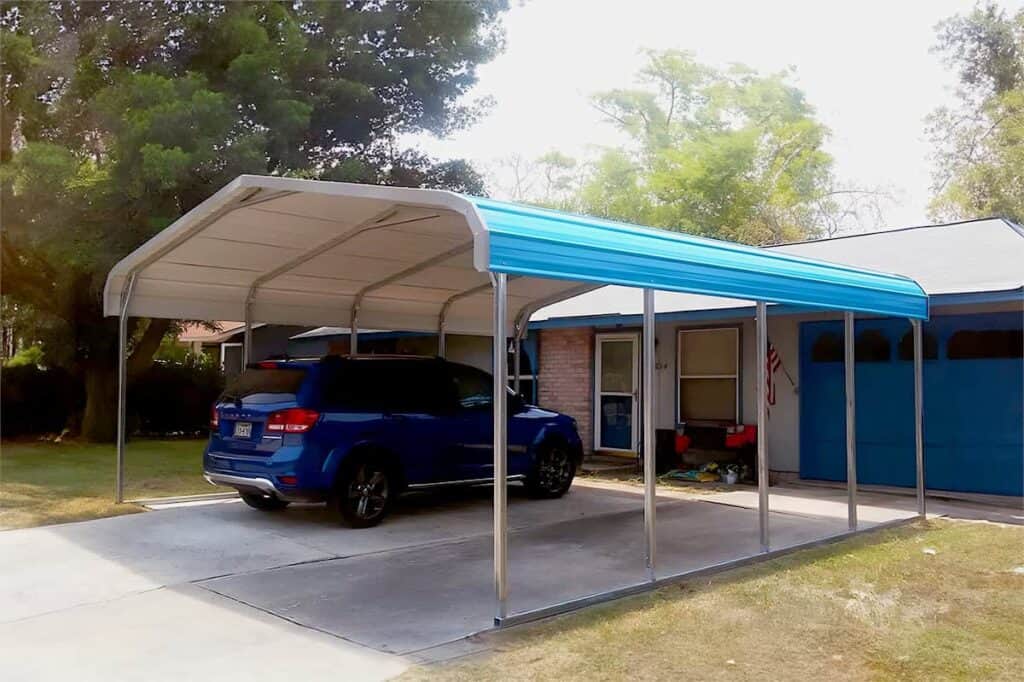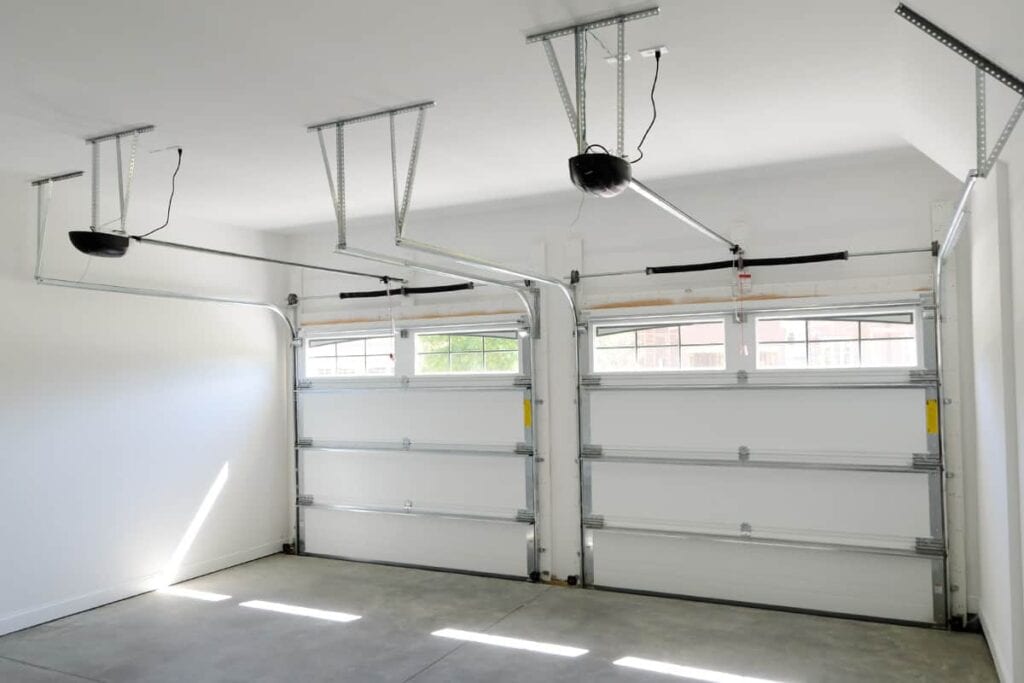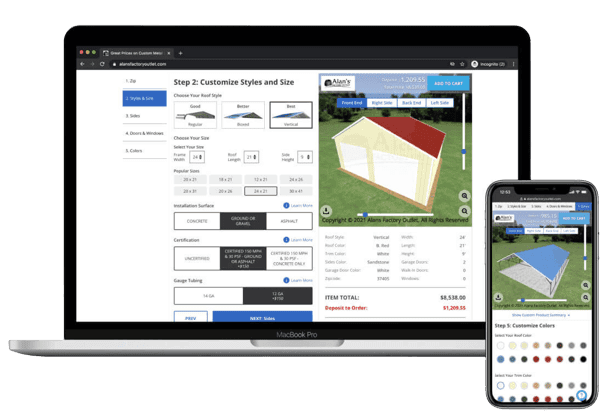Looking to expand your garage for another vehicle? Two-car garage dimensions can vary greatly, so it’s important to accurately estimate the amount of space you’ll need. For most homeowners, the ideal garage accommodates all of their vehicles and provides space for storage items and other activities.
In this guide, we’ll examine common two-car garage options and how to ensure you design a garage with ample space.
Standard Two-Car Garage Dimensions
The standard dimensions of a two-car garage are a minimum of 20 feet long by 20 feet wide (20×20). Other standard garage sizes for two cars include 20×22 and 20×24.
| Standard 2-Car Garage Size | Dimensions |
|---|---|
| Minimum | 20×20 |
| Average | 20×22, 20×24 |
| Recommended | 24×24 |
| Large | 24×30 |
Considering the average car size is at least 14 feet long and 6 feet wide, garage dimensions of 24×24 or larger are better for getting two vehicles in and out without risk of scratching your doors, especially if you have a truck or an SUV.
Many people also prefer to use their garage as extra storage space. If you plan to keep yard tools, holiday decorations, and other miscellaneous items in your garage, a 24×30 oversized two-car garage may be a better fit.

Width
While 20 feet is the minimum width required for a two-car garage, it may not be wide enough depending on the sizes of your cars. It’s best to have at least three feet between the two parked cars, as well as three feet between the car and the garage wall, so you can open doors without hitting anything. That said, a 24-foot-wide garage is a better choice.
Depth (Length)
The minimum depth of a two-car garage is also 20 feet. However, a garage at least 24 feet deep provides more flexibility for storage space and items. Always opt for more space than you think you need.
Height
The standard garage ceiling is at least 8 to 9 feet high. However, we recommend a garage height of at least 10 feet. This height allows for more vertical space, small RVs, and flexibility with garage door options.
Doors
The right-sized garage door will avoid scratching and denting your vehicles. Standard two-car garage door dimensions average 16 feet wide and 7 feet high. To estimate the size you’ll need, a good rule of thumb is to get a garage door that is at least a foot higher than your tallest vehicle.
While single doors are common for wood garages, doors require an extra header when installed on metal garages, which costs extra money. For this reason, it’s more affordable to install two separate garage doors for a metal garage.
Two-Car Garage Costs
A site-built two-car garage with a minimum 20×20 dimension will cost between $20,000 and $40,000. This price will vary depending on the types of materials, customizations, and labor if you hire a contractor.

On the other hand, a prefab two-car garage with 24×25 dimensions starts as low as $8,000 plus the price of a concrete slab. Since metal is much more affordable than traditional lumber, you can save on garage costs by choosing a prefab metal garage instead of building one from scratch. Prices will still vary based on the size and features you choose.
How to Maximize Garage Space
From denting and scratches to hitting other stored items, lack of space in your garage can be more of an inconvenience than you might expect. Below are a few solutions to consider.
Increase Vertical Dimensions
If limited space on your property prevents you from expanding your garage size, consider increasing the height instead. There are plenty of ways to use vertical wall space to your benefit. For example, mounted shelves and storage racks can help reduce items on the garage floor and make more parking space.
Get Organized
Sometimes the problem isn’t a lack of space, but rather a lack of organization. Using the garage to store miscellaneous items can increase clutter over time if not well kept. In addition to overhead storage racks, here a few more ways to take advantage of underused wall space:
- Pegboards: From tools to craft supplies, you can hang almost anything on a mounted pegboard.
- Cabinets: With cabinets you can keep items stored away from plain sight and organize them into drawers.
- Bike racks: Hanging bikes and scooters not only prevents them from being a parking hazard, but also keeps them from getting scuffed while not in use.
Interested in more ideas? Check out our garage storage hacks to maximize space.
Add a Carport
As an alternative to garages, open-design carports alleviate the constraints of four enclosed walls. This design offers more space to open and exit from car doors. Carports come in handy if you already have an attached garage but need to extend it to protect another vehicle.

The design of a carport offers more space to open and exit from car doors. Additionally, they’re more affordable to install than building a garage extension and can help you save on costs.
How to Choose Your Best Garage Size
Customize a Two-Car Garage Size that’s Right for You
For two large vehicles, we recommend 24×25 garage dimensions, or 600 square feet. If you want storage or work space, a 24×30 garage (720 square feet) is more ideal. Remember, it’s better to choose a garage with more space than you think you will need.
If this is your first time purchasing a garage, check out our garage buyer’s guide. From planning to building permits, it walks you through everything you need to know about metal garages. Once you’re set on your ideal garage, you can use our 3D customizer below to design one with confidence.




