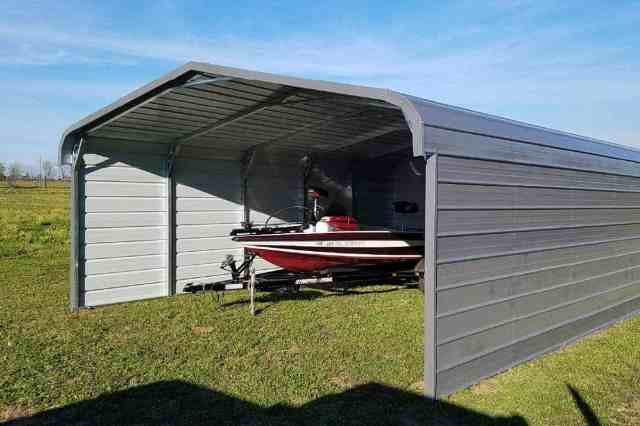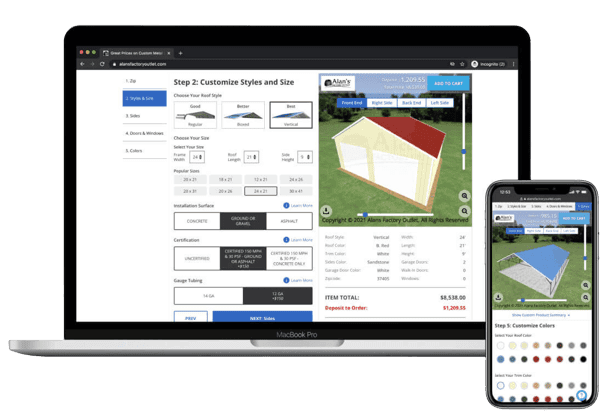Does your carport feel like a basic T-shirt, offering some coverage but not enough for all seasons? If so, enclosing your carport is a fantastic way to transform it from a limited-protection shelter into a functional and versatile space.
From choosing your materials to adding a garage door to the carport, our step-by-step guide will walk you through everything you need to complete the project successfully.
1. Check with Local Building Authorities
Before starting the enclosure project, check with the local government or building authorities, who will most likely have regulations for construction and require a permit. Also, consider informing your HOA in case they have guidelines or restrictions to follow.
If you need to have a permit, your local government may send a building inspector to analyze the carport first. Inspections will make sure the type of work performed passes safety codes, such as if you plan on converting the carport to a garage.
2. Choose the Materials
Once the area is clean and prepped, determine what materials you’ll need to enclose your carport. A helpful way is to factor in what materials will hold up well in your location’s climate and weather conditions. The best building materials include metal (steel), wood, concrete, brick, and vinyl.
Below is a list of the most common tools and materials you’ll need for the project:
| Tools | Materials |
|---|---|
| Tape measure | Framing of choice (e.g. lumber 2x4s) |
| Screwdriver | Plywood/sheet metal |
| Hammer | Nails |
| Saw (or metal cutting saw) | Finishing (optional) |
Windows and doors are optional additions, as well as a new garage door if you desire to fully enclose the carport to function as a garage or storage space.
3. Prepare the Structure
After obtaining the building permit and materials, you’ll need to clean and prepare your carport. Move out all vehicles parked beneath it as well as bikes, trash cans, and any other items in the area. This way, you’ll prevent damage to any property and possibly injury while working.
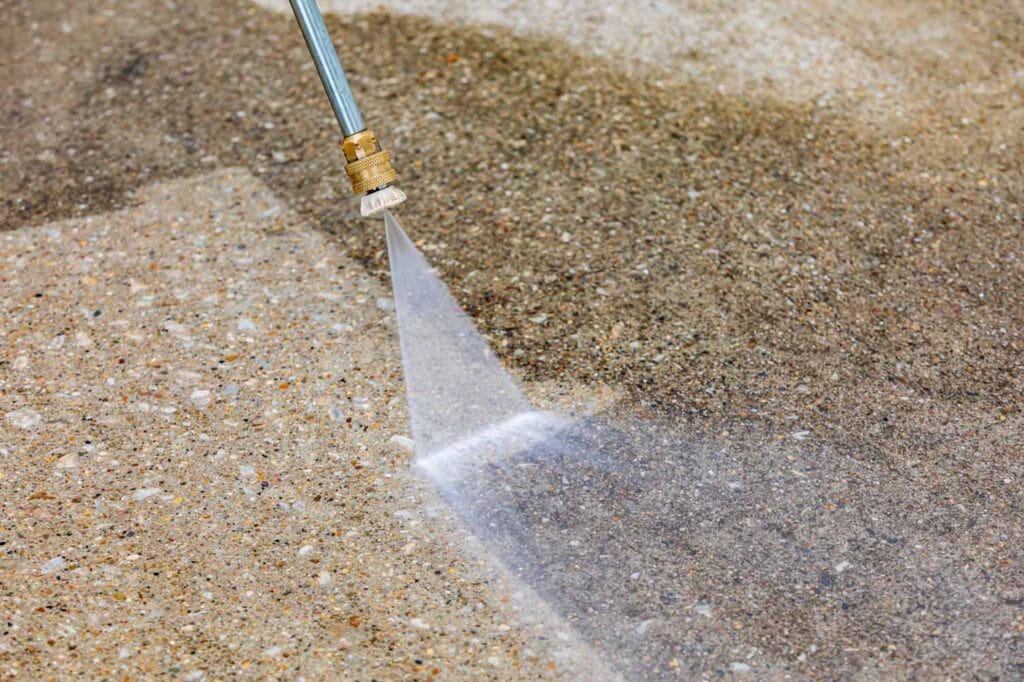
Next, clean up any debris on and beneath the carport that can obstruct the installation of the new walls. You’ll also want to ensure the foundation is level and dry before starting the project.
4. Measure the Carport Dimensions
You will need to measure the sides of your carport—height and length—to determine the best size for the wall enclosure, plywood, and framing. Remember that enclosure pieces should be slightly smaller than the carport dimensions to leave room for the fasteners.
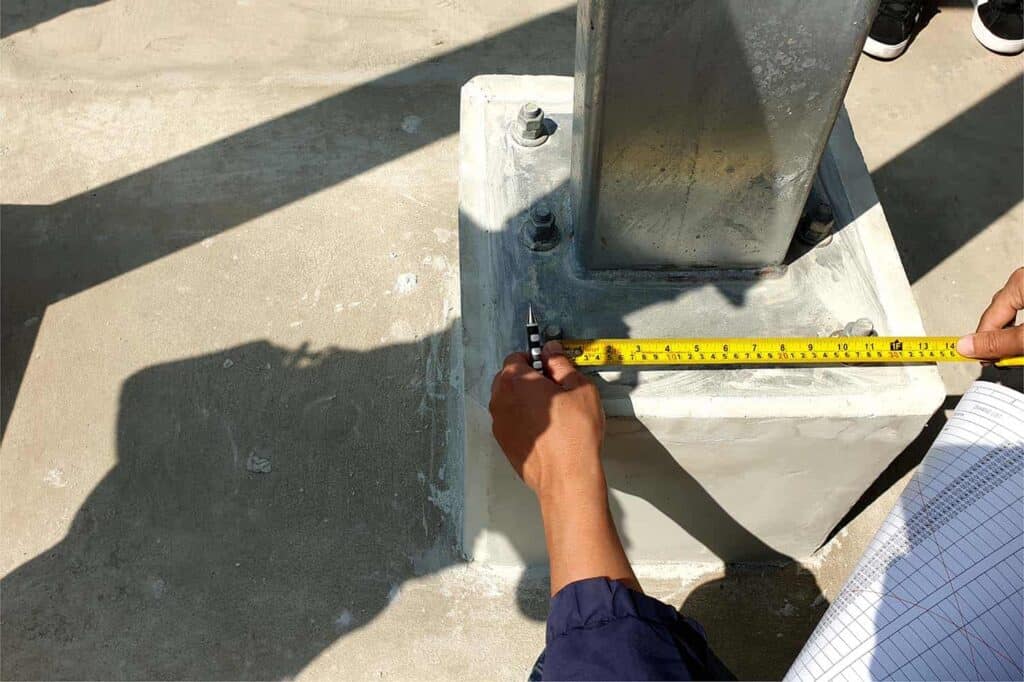
It’s also helpful to measure the foundation. If you need to add one, you can follow our guide on how to pour a concrete slab.
5. Erect and Secure Wall(s)
The wall erection process is the most fundamental step and will differ based on the material you choose. Below are two different options to follow:
Option A: Wood Framing Material
If you’re using wood, you’ll want to use lumber or plywood for wall enclosures. Cut and install framing studs with even gaps in between each. Secure them nails or screws. Cut two evenly-sized pieces of plywood siding to cover the outer side of the wall and attach and secure them to the beams with screws.
Option B: Metal Material
For metal carports, cut and attach several metal sheets on the outer sides of the metal studs with self-tapping screws to fully cover the space.
If you choose to add insulation, you’ll want to install it before attaching any interior finishing such as drywall.
6. Add Finishing Touches
Once you’ve secured the wall enclosures , you’re ready to add the finishing touches. Finishing may include side paneling, painting the new wall, and adding decorations. A few popular carport ideas include adding outdoor lighting and mounting racks to the new walls for storage.
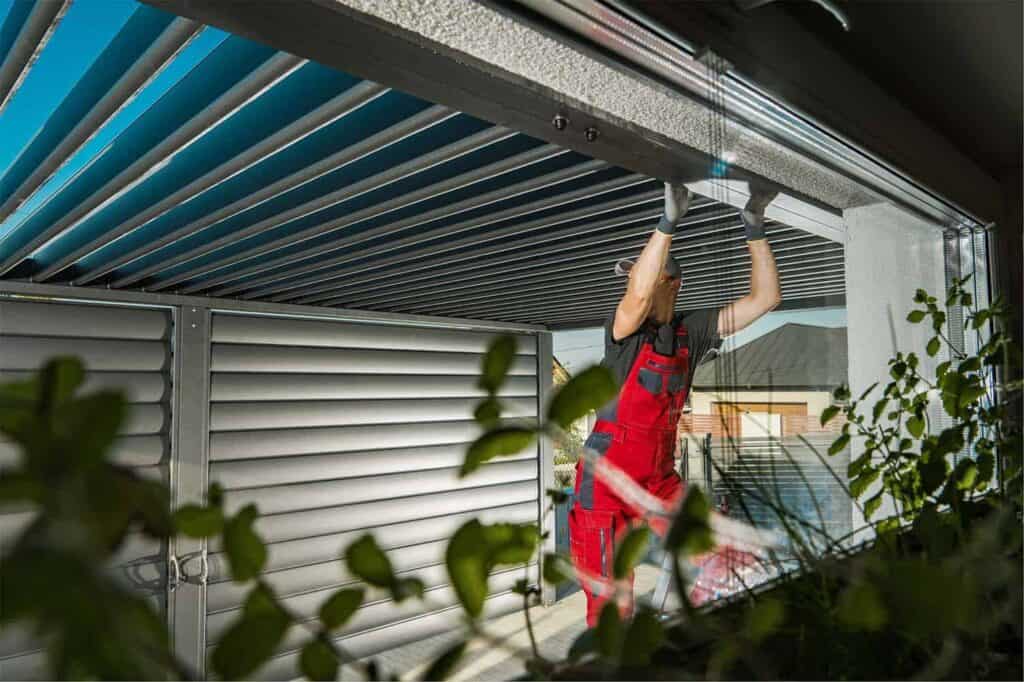
Considerations Before Enclosing a Carport
While anyone can learn how to enclose a carport, the process may be tricky for those without construction or home improvement experience. We recommend hiring a contractor for the professional installation of utilities, such as electricity or plumbing.
Here are other important factors to consider before you enclose a carport:

Condition
You’ll want to analyze the carport’s structural integrity and foundation to ensure they’re in good shape. In some cases, the structure may be too damaged to modify, such as from age or severe weather. Depending on the level of damage, it may be better to invest in rebuilding it or getting a completely new carport.
Design
Your carport’s current roof style, height, and width will play a role in enclosure options and cost. For example, if you have an RV carport, which is generally much larger and has a peaked roof, you’ll need much more material and measurements must include the peaked gables.
Intended Use
Consider how you plan to use the carport space after adding an enclosure. If the space will need electricity or additional utility service, this will also affect the cost and materials needed.
Having a specific purpose in mind can help you narrow down what you’ll need for the job. Here are some ways you can use your carport:
- Workshop: If you plan to use the enclosed space as a workshop, you will need to include features such as a workbench and good lighting.
- Storage: An enclosed carport can be great for storing seasonal items, lawn equipment, or other belongings. Consider adding a design that provides storage space.
- Home gym: Do you want to use the carport as a gym, too? If so, nonslip flooring could be a great addition as you build your carport.
- Entertainment space: If you want this space to double as a fun space to enjoy with your family and friends, consider adding additional electrical outlets and utilities.
You can also check out these easy garage hacks for inspiration on how to make your enclosed carport functional.
Ventilation
For fully enclosed structures, such as a garage or storage shed, it’s important to have ventilation. Adding windows or fans inside of it will promote air circulation and help prevent mold.
Budget
Consider how much you are willing to spend. Depending on the type of work and materials needed, ensure your budget allows for it before starting the project, including additional costs for hiring a contractor. To help save money, shop around for an estimate from several different contractors to get the best bid.
Frequently Asked Questions
Still have some lingering questions before you begin? Below are some frequently asked questions related to building a carport:
How much does it cost to enclose a carport?
Costs may vary depending on materials and if you use a contractor, but a sturdy metal carport costs around $1,295. You can use our carport cost calculator to better predict how much you’ll spend on your project.
Can I enclose a carport temporarily?
While you can temporarily enclose a carport with canvas tarps and those made of fabric, they don’t usually hold up under rough weather. Alternatively, a permanently enclosed structure provides extra coverage and is much more durable.
Can I turn the enclosure into a garage?
Yes, you can take your enclosed carport a step further and turn it into a garage. However, you’ll have to consider the additional costs and materials needed, such as drywall and a stronger foundation to support the weight of the garage structure.
Carport Designs with Enclosure in Mind
By enclosing a carport, you’ll reap the benefits of weather protection, dry parking, and increased security of your property. Best of all, it’s a low-cost solution to building a garage on-site.
Remember, performing the work yourself may help cut costs, but a professional can ensure work is done safely and properly. If enclosing a carport is a hassle or too time-consuming for you, consider ordering a customizable metal carport from Alan’s Factory Outlet.
With our products, you have the option of designing a carport prebuilt with wall enclosures as well as hybrid carports, such as carports with utility storage.
