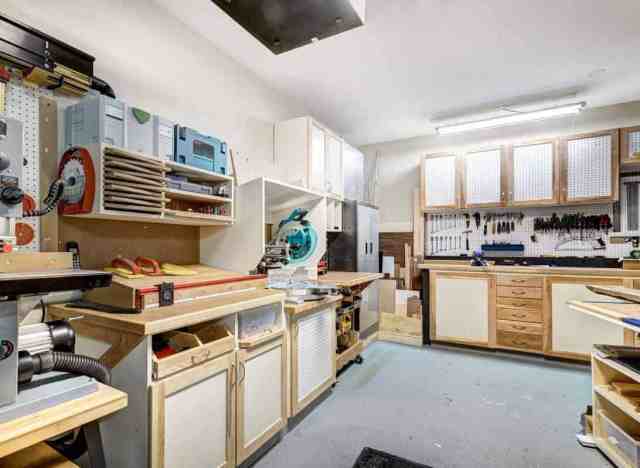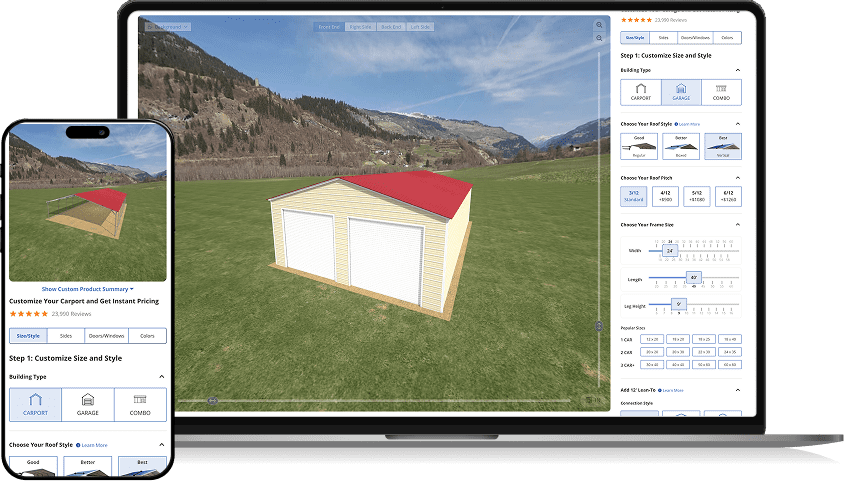Highlights:
- Garage conversions cost around $7,500–$20,000, or $18–$50 per square foot.
- Several factors, such as the materials used, type of conversion, and labor costs, will impact the total project cost.
- Hiring a professional contractor should be considered for complex construction to avoid expensive mistakes.
- Garage conversion projects can help boost home value, and certain types are eligible for tax benefits.
Thinking of transforming your unused garage into a spare guest room, home office space, or even a gym? While the possibilities are endless, you’ll need to plan and budget for the project. The average garage conversion cost falls between $7,500 and $20,000, but the total price can vary depending on the materials, hired labor, and several other factors.
Fortunately, we’ve done the research for you. From labor rates to estimated material costs, this comprehensive price guide will help you create an accurate budget for your garage conversion project.

Cost Factors to Consider in a Garage Conversion
Whether you’re converting a garage on your own or with hired contractors, it’s important to consider all cost factors. Details such as your garage’s size and layout and factors that vary by location, like permits, can influence the total price of the project.
Size
One of the biggest cost factors in a garage conversion is the size of the space itself. When calculating projects by size, garage conversions cost about $18 to $50 per square foot.
| Garage Size | Total Conversion Cost |
|---|---|
| 1-car (240 sq.ft.) | $4,320–$12,000 |
| 2-car (400 sq.ft.) | $7,200–$20,000 |
| 3-car (600 sq.ft.) | $10,800–$30,000 |
As you can see, converting a single-car garage is generally much more affordable than tackling the standard 2-car garage size. This is because smaller square footage means less materials and labor needed, as well as any new electrical or plumbing lines.
Permits
You don’t want to forget about the costs associated with permits and inspections. You’ll most likely need to obtain a permit for the garage project from your local building department. This ensures your conversion meets safety regulations and building codes. Permit fees average around $550 but vary by location and project complexity, so be sure to include these costs in your overall budget.
Additionally, make room in your budget for the cost of inspections throughout the conversion process. You’ll likely need inspections to verify that the work is completed according to code, helping prevent expensive rework down the line.
Materials
Don’t underestimate the impact of material choices on your garage conversion’s final cost. Below are cost ranges of common materials used in garage conversions:
| Type of Material | Cost |
|---|---|
| Insulation | $0.65–$7.50/sq.ft. |
| Flooring (tiles, epoxy coating, etc.) | $2–$12/sq.ft |
| Interior Walls (Plywood) | $7–$11/sq.ft |
| Entry Doors | $600–$920 per door |
| Windows | $580–$890 each |
While the basic framing and insulation are essential, the type of flooring you choose can also significantly influence the budget. For example, installing luxury vinyl plank flooring and energy-efficient windows will cost more than a basic laminate floor and standard windows.
Labor Costs
The average cost of hiring a general contractor in the U.S. is $30 per hour, but fees will vary level of expertise and region. For example, you can expect to pay a contractor around $27 an hour in Houston, TX, but $34 an hour for one in Washington, DC.
Utility Connections
The average prices of common utilities to accommodate the needs of a living space are:
- Electricity: $248–$299 per wiring run
- Plumbing: $820–$1,000 per piping run
- HVAC (Mini-split): $1,000–$4,000
If your garage conversion project requires additional work on electrical, plumbing, or HVAC systems, you can expect a higher price tag compared to one using the existing utilities. For instance, a detached garage will need electrical wiring and plumbing pipe runs, whereas an attached garage can use those of the home.
Location
Keep in mind that the national average cost range for garage conversions serves as a starting point. The final price tag for your project will differ depending on your location. Here are hourly rates for contractors in different parts of the country:
| State | Average Garage Conversion Cost |
|---|---|
| New York | $15,000–$22,000 |
| Florida | $13,000–$17,000 |
| Texas | $12,000–$16,500 |
| Colorado | $14,000–$18,500 |
| Washington | $15,500–$20.000 |
Additionally, local material prices can vary depending on availability and transportation costs. To get the most accurate estimate for your garage conversion, consult with a local contractor familiar with your state or region’s pricing structure.
Garage Conversion Costs by Type
Understand that the transformation you have in mind for your garage space will also impact the budget. A basic conversion to a home office, for example, might require minimal electrical upgrades, keeping costs lower. On the other hand, converting your garage into a full bathroom suite will require extensive plumbing work, driving up the price.

Workshop
A garage workshop conversion typically requires minimal upgrades. You might need additional electrical outlets for power tools and plumbing for a utility sink, but minimal customizations for everything else. This can be a cost-effective option compared to conversions planned for living and sleeping spaces.
Office
Similar to a workshop, a garage-to-home office conversion usually focuses on electrical upgrades for computers and lighting. One major cost difference to expect is for a climate-control system. Depending on your internet needs, additional wiring might also be necessary.
Bathroom
For a bathroom conversion, you’ll need significant plumbing installations for toilets, sinks, and showers. Depending on the existing layout, it may also require additional drainage lines and venting. The complexity of the plumbing work can greatly increase the overall cost compared to other types of garage conversions.
Bedroom
Converting a garage into a bedroom usually requires less plumbing work than a bathroom, but might involve adding electrical outlets or switches depending on the layout. Also, insulation and drywall are essential to make it a comfortable living space, impacting the cost.
Gym
Similar to a home office, a garage-to-gym conversion might require additional electrical outlets for equipment but likely no major plumbing changes. However, depending on the type of exercise equipment you plan to use, more durable flooring and ventilation upgrades could be necessary, which will cost more compared to a basic home office conversion.
Kitchen
A full kitchen conversion is one of the most expensive options due to the amount of electricity, plumbing, and ventilation needed for the sink, range, dishwasher, and other appliances. Compared to other garage conversions, a kitchen requires significant work across multiple areas, driving up the overall cost.
Studio/Guest Suite
If you’re thinking of converting the garage into a studio or guest suite, the costs can vary depending on the desired amenities. For example, a basic guest suite with a sleeping area might be comparable to the price of a bedroom conversion. However, adding a kitchenette or bathroom will significantly increase the labor needed and the cost of plumbing and electrical work.
Professional vs. DIY Garage Conversion Cost
Saving money through a DIY garage conversion is undeniable. However, some areas of the construction are advanced and will require a great deal of skills and experience if performing on your own. While you might save on basic tasks, underestimating the difficulty of electrical work and plumbing installations can lead to costly (and potentially dangerous) mistakes.
That said, knowing your limitations and hiring qualified professionals for essential and complex tasks, like electrical wiring or structural work, is crucial. You can also tackle easier tasks you’re comfortable with, like flooring installation or painting, which can still help you reduce overall labor costs.
Quick Tip: Calculate the potential cost of repairs due to installation mistakes and your overall budget to determine if a DIY approach is the best option financially for your specific project.
How to Save Money on a Garage Conversion
Successfully cutting costs on your garage conversion involves a strategic approach: reducing material and labor expenses while finding opportunities to recoup what you spend. The following methods can help you maximize savings in the construction.
Get Multiple Quotes
Don’t settle for the price from the first contractor you contact. Getting quotes from several licensed professionals helps ensure you’re getting a competitive price for your project. By comparing estimates, you can potentially negotiate a better rate.
DIY Where Possible
If you’re handy with basic home improvements, tackling manageable tasks like painting or installing flooring can help reduce labor costs. However, always prioritize safety and know your limitations. Complex electrical work, plumbing installations, or structural modifications should always be left to qualified professionals. The cost of fixing a DIY mistake can outweigh any potential savings.

Plan the Design Carefully
Having a well-defined plan for your garage transformation will help minimize the need for change orders during construction, which can add extra costs. Before construction begins, finalize your design, including material choices and electrical or plumbing needs. You can also consult an architect or contractor for their professional input and ensure your budget stays on track.
Take advantage of tax benefits
Depending on your location and the purpose of your conversion project, you might be eligible for tax credits that can offset some of the conversion costs. Research local and federal tax credit programs related to home improvements or energy efficiency upgrades to see if your project qualifies.
FAQ
Does a garage conversion add home value?
Yes, a garage conversion can add value to your home, especially if it creates an additional bedroom or bathroom. The increased square footage and functionality can attract buyers and potentially boost your home’s resale value.
Is it cheaper to convert a garage or build an addition?
Generally, converting a garage is cheaper than building an addition. Since the existing walls, foundation, and roof already exist, the project requires less materials and construction time. While a garage addition offers more flexibility in design, a well-planned garage conversion can be a more cost-effective way to gain extra living space.
How long does it take to convert a garage?
The timeframe for a garage conversion depends on the complexity of your project. For example, a basic conversion like a workshop might take 2–4 weeks, while a full bathroom or kitchen conversion with extensive plumbing work could take 6–8 weeks or longer.
Customizable Metal Garages to Fit Your Needs
When budgeting for your garage conversion, remember that not all garages are created equal. Attached garages might have limitations due to shared walls with your living space, potentially impacting electrical and plumbing needs. Detached garages, on the other hand, offer more flexibility for design and construction.
If you’re considering a detached garage for conversion, opting for a prefab metal structure has a quicker construction timeline than traditional wood-framed garages, and it offers advantages like fire resistance and low maintenance.
When you order a custom metal garage from Alan’s Factory Outlet, you can design the structure to suit your needs. Once purchased, we’ll deliver and install it anywhere on your property for free.




