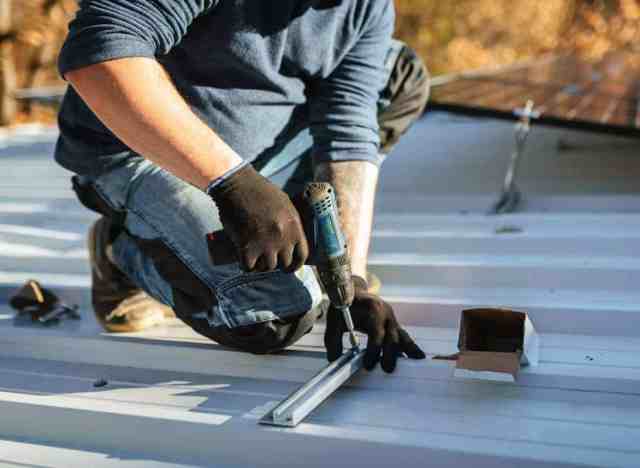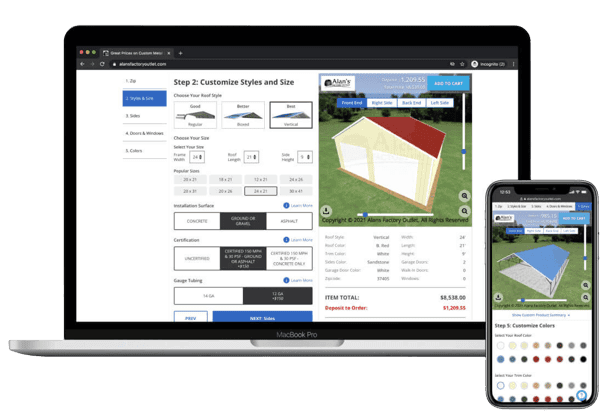From extra storage space to expanded living areas, garages are increasingly popular and valuable home additions. In most cases, you’ll need a permit to build your garage since it’s considered a permanent or “fixed” building. Not having a permit can result in costly fines.
Read on to learn how to secure a building permit and factors to know when planning a new garage.
Why You Need a Building Permit for a Garage
When it comes to garages and other residential additions, HOAs and city officials need proof that your new construction is safe and compliant with local building codes. A building permit serves as the formal and documented permission you need from the city.
Permits also help streamline inspections throughout construction, since they confirm that your design will meet engineering standards, minimize safety hazards, and consider factors like property lines. Even an experienced contractor needs a building permit, and having one can save you thousands of dollars in fines should problems arise.
As for permitting requirements, these will vary depending on your specific location (city, county, and state). Always check with your local building department for specific permit requirements, as they can differ significantly from those in a neighboring city.
Considerations Before Obtaining a Garage Permit
In addition to a building permit, other factors will influence the type of permit you’ll need. Before applying for one, consider the following:
- Structure specifications: Decide on the garage size and whether or not it will be attached vs. detached to your home. Structures sharing utilities with the home may require additional permits.
- Property Lines: Understand property line restrictions and setbacks (the minimum distance from property lines) for garage placement. If it crosses property lines, your permit may be denied.
- Personal needs: Know if you intend to have utilities, such as electricity, to use the garage as a workshop or additional living space. Most states require additional permits for electrical work.
- Weather and natural disasters: The frequency of flooding and common disasters in your area can impact the type of structures you’re allowed to build in your town or region.

If you think you’ll need other types of permits besides the garage permit, consider consulting a professional, such as a licensed architect or engineer. They’ll have enough experience in garage construction and local regulations to guide you through the process and, in some cases, even obtain the permits for you.
However, it’s important to know that the homeowner or property owner is always responsible for obtaining a building permit. Even if you hire contractors to perform the work, it is your responsibility to confirm that the permit is issued before work begins.
How to Get a Garage Building Permit in 6 Steps
The process of getting a permit can be tedious, but once you have one, everything else is smooth sailing. Follow these steps and tips to make the process easier.
Step 1: Understand Your Construction Project
Determine the size and scope of your garage to understand what permits you may need. For example, building a detached garage might have different permitting requirements than an attached one.
Next, analyze and take measurements of your property, as you’ll need to share your distance from sidewalks and any power lines. Get an idea of the groundwork, such as leveling and the type of foundation needed. If you need to make alterations to the land, such as tree removal, this also generally requires a permit.
Below is an example site plan drawn to scale that demonstrates structure sizes within property lines, distance measurements, and the ideal placement of the proposed garage:

Step 2: Reach out to Your Local Building Authorities
Once your construction plans are set in stone, you’ll need to check with the local building department for their specific permitting requirements. Their website should have the most up-to-date information on the necessary permits for your garage project size and scope. If not, look for their contact information so you can call the office directly.
Use this opportunity to ask about other important factors, such as the wind and snow load in your specific location. You can also confirm any specifications to include in the drawing plans before submission.
Step 3: Gather Necessary Documents
You’ll most likely need to submit the following documents with your permit application:
- Site plans: Detailed drawings showcasing the garage’s design, dimensions, and location on your property.
- Property survey: Possibly required to verify property lines and ensure your project meets the minimum distance requirements.
- Property specifications: Additional documents like materials used and structural engineering reports, depending on the project.
Step 4: Complete the Permit Application
You can usually download permit applications from the local building department’s website or obtain them in person. Some building departments may also have the application process entirely online.
Fill out the application accurately and completely. You’ll need to provide detailed information about your garage project, including its purpose, size, location, and materials used. Attach all necessary documents like drawing plans, surveys, and specifications as outlined by the building department.
Step 5: Pay Permit Fees
The national average cost of a building permit is $550, or $0.15 to $0.85 per square foot, depending on the project. The exact cost varies on several factors, including the type of construction, size, market value, and location. Building departments also typically charge fees for processing permits.
Step 6: Wait for Approval
After submission of your application, documents, and payments, the final step is the waiting game. Processing times can vary, so check with your local department for their estimated turnaround time. You may be able to find details about the review process and average wait time on their website.
Once your permit is approved, you can start building your garage. Keep in mind that the building department will likely schedule inspections at various stages of construction to ensure you’re following building codes.

Garage Building Codes to Know
Building codes are a set of regulations and standards that ensure the construction process is done safely. Common codes that apply to garage construction are:
- Size and Location: Local codes often dictate limitations on garage size and placement on your property. This might involve restrictions on total square footage, height limitations, and minimum distances from property lines.
- Structural integrity: Codes ensure the garage is built to withstand expected loads (e.g., weight of the roof, snow accumulation, etc.) and uses appropriate construction materials. This may involve specifying foundation requirements, wall framing specifications, and roof design standards.
- Fire safety: Local codes also mandate the use of fire-resistant materials for garage walls and separation between an attached garage and the main house. Additionally, they may indicate requirements for smoke detectors and fire extinguisher placement.
- Electrical and Plumbing: If your garage includes electrical wiring or plumbing fixtures, specific codes for safe installation and proper ventilation will apply. This might involve regulations on outlet placement and venting for appliances.
- Accessibility: Building codes might mandate accessible features like minimum doorway width and appropriate ramps or lifts (depending on local regulations) to ensure accessibility for people with disabilities.
Keep in mind: Specific building codes applicable to your garage construction project will depend on your location and impact the total cost.
What Happens If I Build My Garage without a Building Permit?
If the codes department catches you without a permit, you could be fined. Fines can range from the cost of the permit up to several thousand dollars. It’s possible to get a permit after completion of your garage (called retroactive permitting), but not all cities allow this and still may charge you a penalty fee.
Even if you’re performing an easy home renovation project, such as converting your garage into a home office, you may still need a permit, depending on the extent of work done. For example, if you plan to install air conditioning or add a few electrical outlets, both types of work are subject to safety regulations and need permits.
Minimize Construction and Costs with a Prefab Garage
While you can’t escape permits and fees, you can get the garage you need for a fraction of the cost to build one. With a prefab metal garage, you reduce construction and the amount of materials needed, saving time and money.
Customize and order your next metal garage from Alan’s Factory Outlet, and we’ll have one delivered and installed within 60 days for free.




