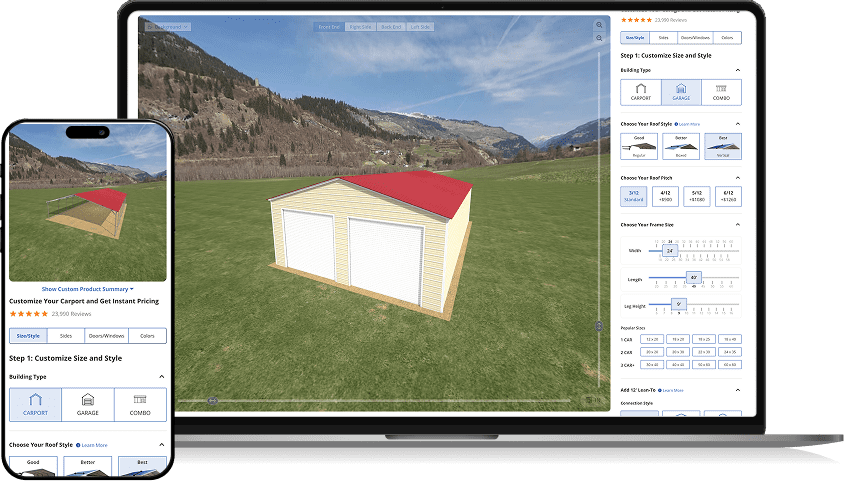Hitting the open road in your RV is a fantastic way to explore, but your home on wheels needs a safe haven when the adventure’s over. Finding the right RV garage for your vehicle can seem like a big task, but don’t worry—we’re here to help.
This guide walks you through some of the best RV garage ideas for 2025. It will help you find a solution that perfectly fits your needs and your property, whether you’ve got a big Class A recreational vehicle, a handy travel trailer, or just a small camper. Alan’s Factory Outlet has many options, and we invite you to explore them as you plan your perfect RV shelter.
Why a Dedicated RV Garage Is a Smart Move for 2025
An RV garage is more than a parking spot; it’s a wise investment. Extreme weather events are becoming more frequent and costly as time passes. This is especially true in Central and Southeast America. According to NOAA data published on climate.gov, the number of billion-dollar disasters has increased from 3.3 annually in the 1980s to 27 in 2024.

The annual cost of these disasters also increased from $22 billion to $183 billion.
What these numbers mean is that, if you’re living in the country’s South or Southeast, your RV faces a higher risk of damage now than ever before.
This makes a good RV garage not only a good idea, but a must-have.
Here’s why:
- It shields your recreational vehicle from harsh weather (sun, rain, snow), which is crucial for RV winterization and preserving value in the face of extreme weather.
- You gain utility with storage space for gear or a workshop, making your RV garage a multi-functional asset with better garage storage.
- An enclosed RV garage offers enhanced security, protecting your camper from theft or vandalism.
- A well-built RV garage can also boost future property value, appealing to other RV owners.
Before You Build: Things to Consider for Your RV Garage
A little planning ensures your RV garage meets all your needs. Consider these practical aspects before deciding, especially when looking at options from Alan’s Factory Outlet.
Understanding Your Needs
Measure your RV carefully: length, width, and especially height for overall clearance height. Garage size must accommodate slide-outs and potential future RVs. Correct access height measurements are critical for installing the right RV garage door size.
- Getting the Height Right: Ensure enough clearance height for your RV class, including rooftop accessories. An oversized garage bay is often best.
- Width and Depth: Allow space to walk around, open doors/slides, and for potential garage storage or a small workspace.
Attached vs. Detached: What’s Best for You?
Should your RV garage be attached or a separate, detached RV garage?
Attached RV garages offer convenient access from the house garage and potential utility sharing. However, they come with design limits and potential for fumes/noise in the house.
A detached RV garage provides more flexibility in placement and design, often allowing larger structures. Custom metal buildings are ideal for this type of RV garage. They may need separate utilities, but it’s worth it.
Navigating Building Permits and Local Regulations
Before ordering your RV garage, check local zoning laws and building permit details. Local authorities often require you to get a building permit to install an RV garage.
Choosing the Right Foundation
A solid foundation is vital for any garage. For most metal garages and concrete building installations, a concrete slab is typically recommended for a level, durable base. You can hire a contractor for the job or pour the concrete slab yourself.
Top 11 RV Garage Ideas for 2025
Here are 11 RV garage ideas to inspire you. Each includes a description, pros/cons, and price indicators. Prices can vary, but we’ll give you a general feel—whether it’s “budget-friendly,” “mid-range,” or a “premium investment.”
Idea #1: The Classic Detached Metal RV Garage
This is often the go-to for budget-friendly and durable RV garage ideas. A sturdy, functional custom metal building from Alan’s Factory Outlet, designed specifically as an RV garage, offers excellent protection for your recreational vehicle or travel trailers.
Sizes can range from a simple single-wide garage footprint, perfect for one RV, to much larger structures with extra space for other vehicles.
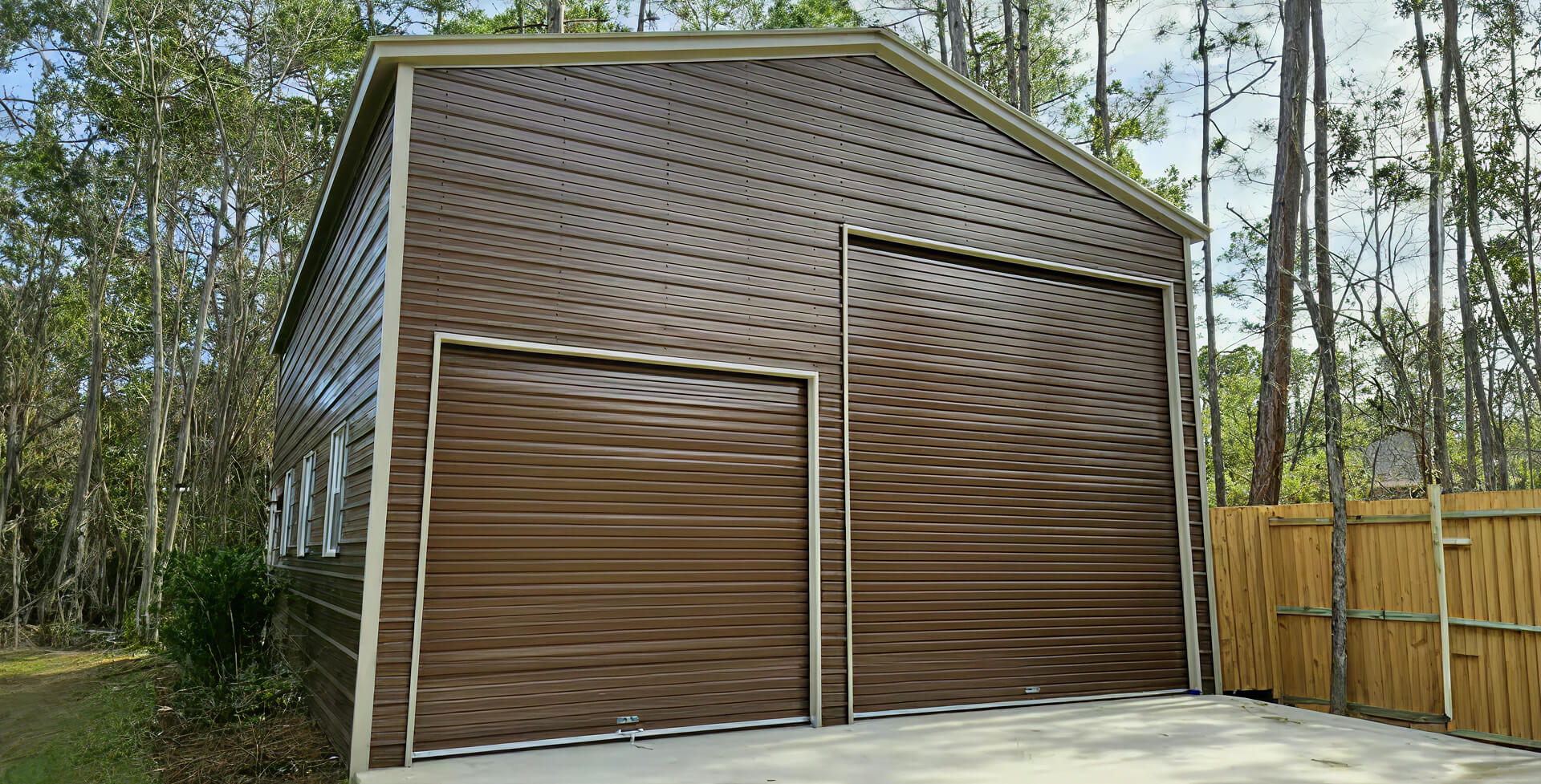
To give you an idea of cost, an 18’×35’ RV garage with 14’ sides and a 12’×12’ door will be under $10,000. The price increases with size and the customization options.
Pros
Cons
Idea #2: The RV Garage with Workshop Combo
This is a highly popular detached RV garage idea, especially for the handyman who needs some extra workspace. This idea involves designing the RV garage with a dedicated section for a workshop.
If you’re serious about DIY, you might even consider designing it to accommodate an auto lift.
Adding a workshop typically adds around $5,000 to the base cost of the RV garage (Source: AFO), depending on how big and fancy you make the workshop part.
Pros
Cons
Idea #3: The Drive-Thru RV Garage
A drive-thru RV garage with doors on both ends is a fantastic feature for maximum convenience, especially if you’ve got one of those big Class A motorhomes or a long fifth wheel.
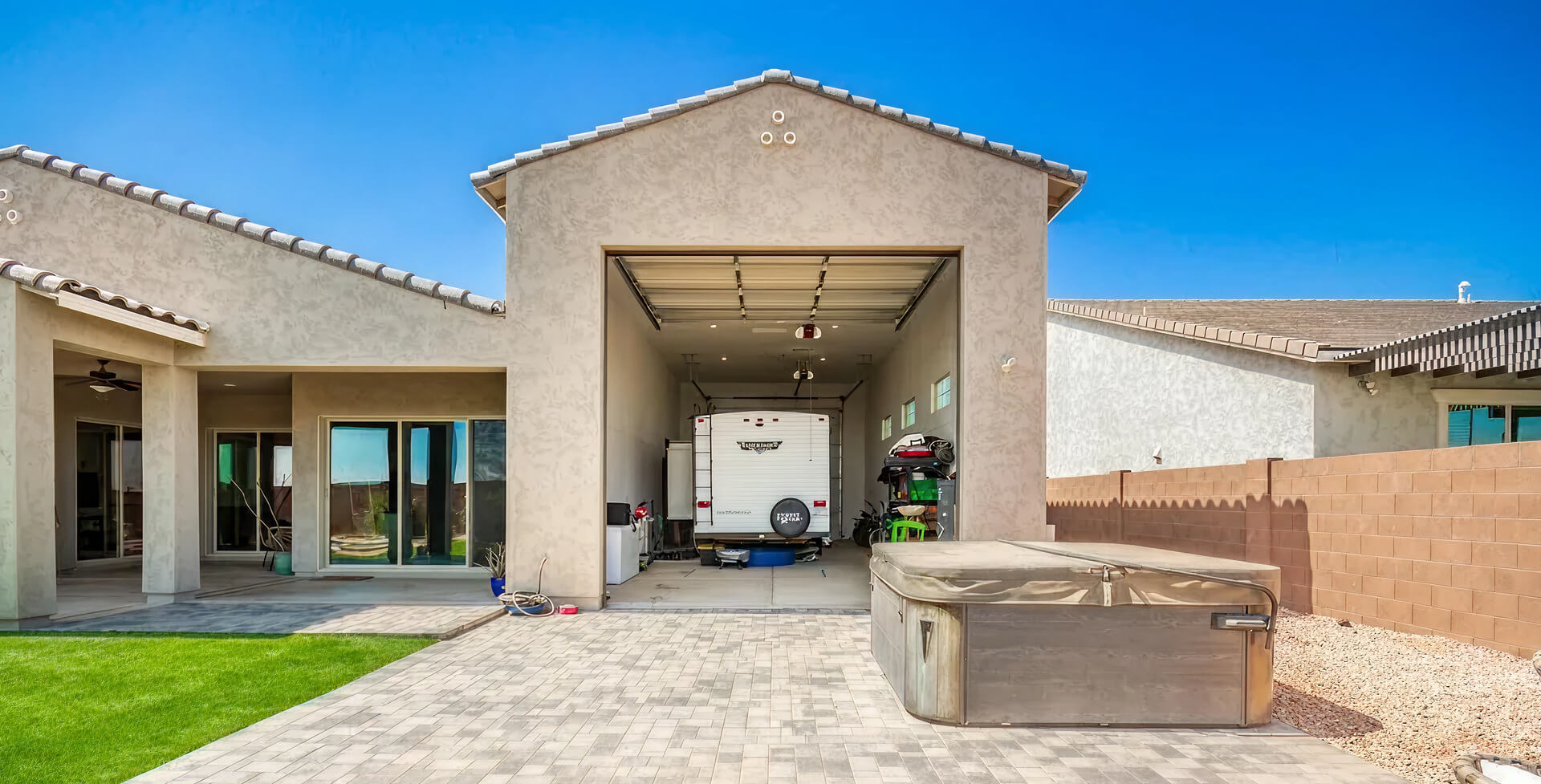
This convenient drive-thru feature eliminates the often tricky and sometimes downright frustrating task of backing a large recreational vehicle in or out.
No more hollering directions or worrying about denting something!
This is definitely a premium design feature as it requires two RV garage doors and adequate access to the driveway on both ends. You’ll need an additional garage door opener with a programmed remote, plus some extra structural work to accommodate the second big door.
Pros
Cons
Idea #4: The Budget-Friendly Metal RV Carport (with Upgrade Options)
Now, if you’re looking for a more economical solution to protect your recreational vehicle, a metal RV carport from Alan’s Factory Outlet is a great starting point.
Carports cost roughly half as much as a garage. Prices range from around $1,800 for a 12’×25’ carport that fits a small Class B motorhome to around $7,200 for a 20’×45’ carport with 14-foot sides that can house a large Class A RV.
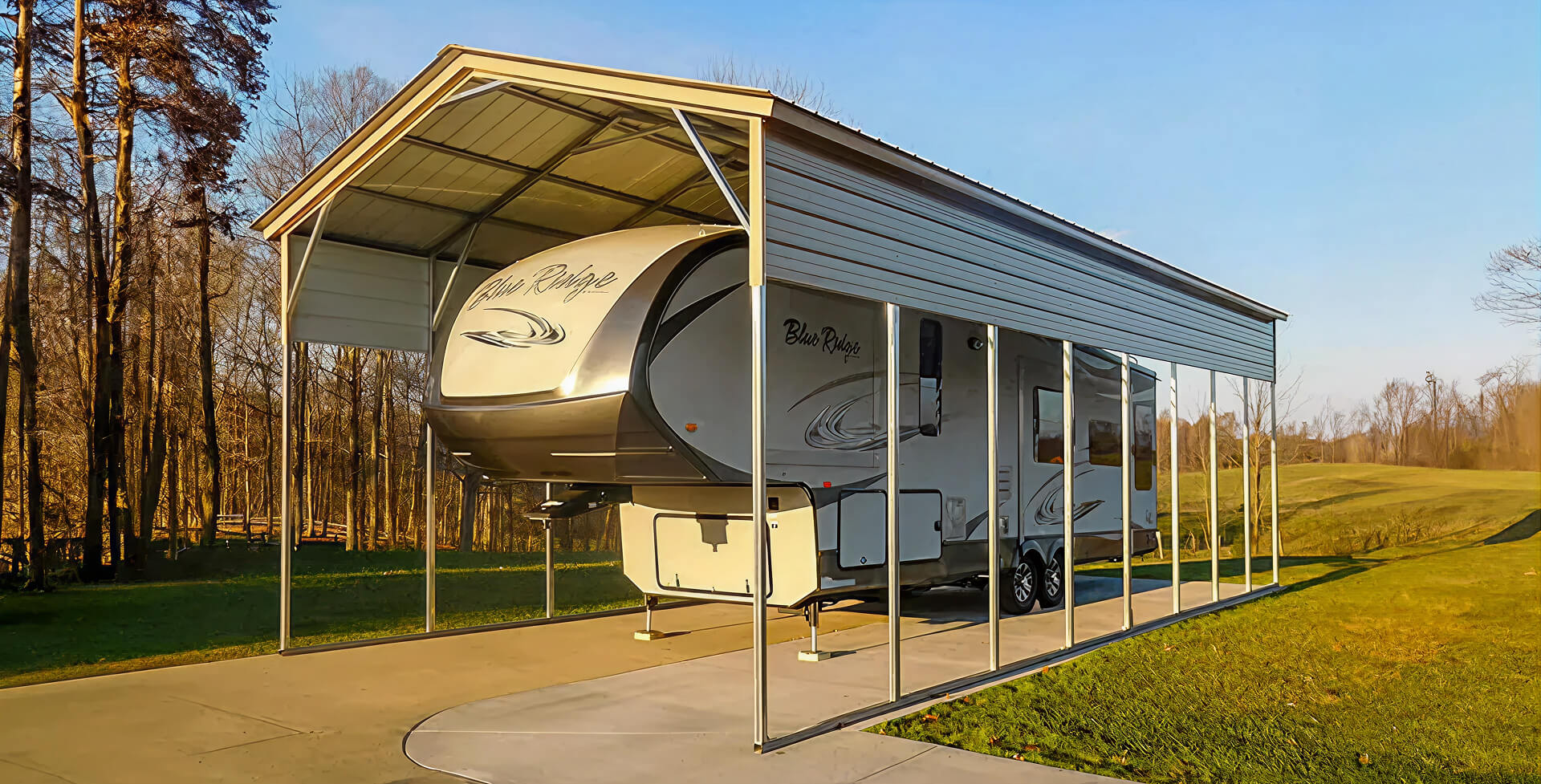
An RV carport provides essential protection from the harsh sun and seasonal rain and snow for your RV and can be a significant step up from leaving it completely uncovered.
While a basic RV carport offers open sides, a popular option is adding side panels for more coverage, effectively turning it into a partially enclosed garage for parking.
Pros
Cons
Idea #5: The Multi-Bay RV Garage
This one’s for the folks who have more than just an RV—maybe you’ve got:
- A fishing boat
- Classic cars
- Some ATVs
Or other everyday vehicles that need a good home, too.
This RV garage idea involves a larger structure with multiple bays. Think of a three-car garage photo with one oversized garage bay specifically for the RV.
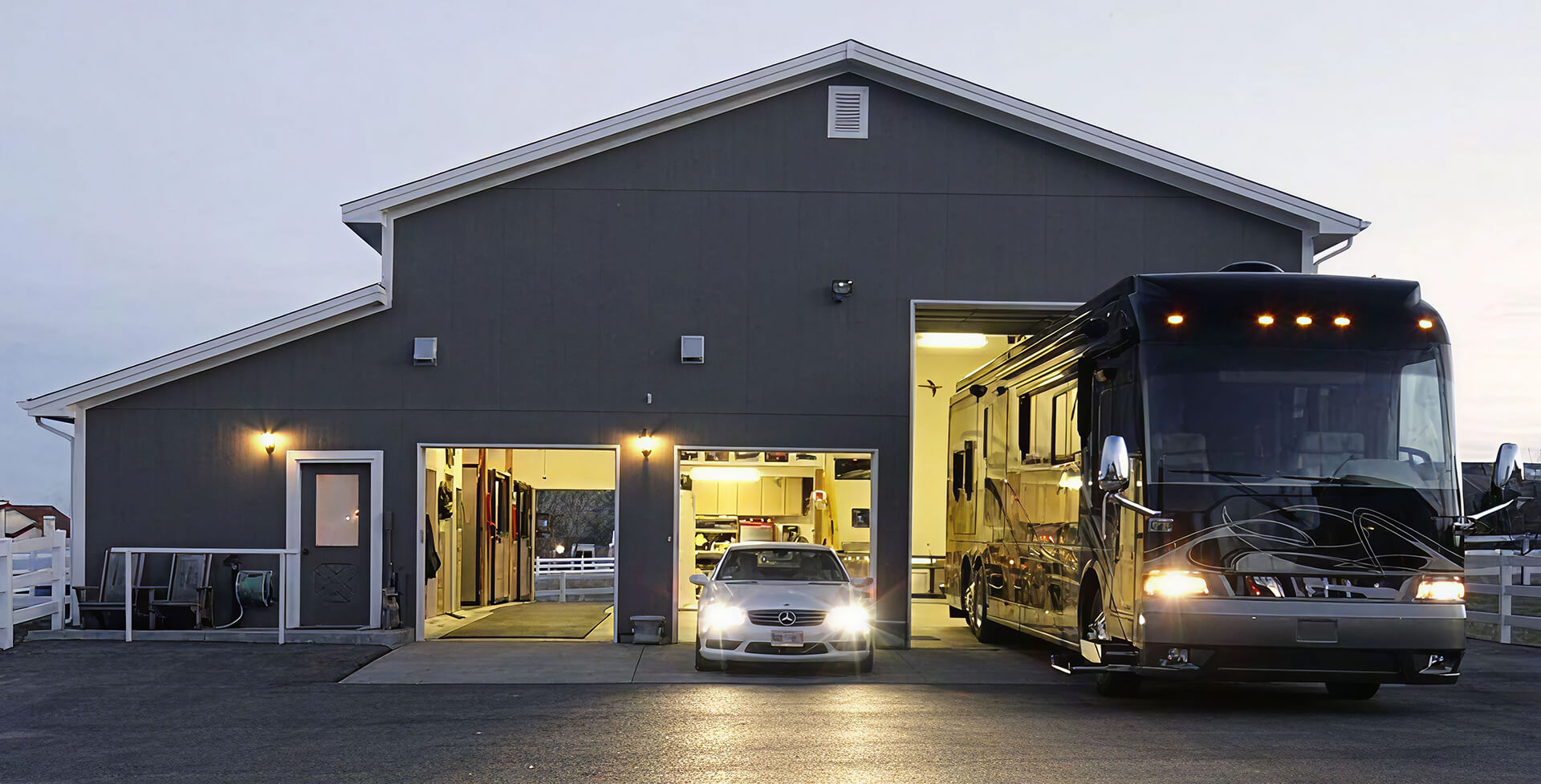
This approach provides an abundance of garage space for everything. The cost for such a substantial structure will be high. HomeAdvisor puts the lower end at $40 per square foot, and that’s without counting the extra garage door for each additional bay, which can run for $1,700–$7,000 each, plus $450 per garage door opener.
At these rates, a 3-bay RV garage can run for $100,000+.
Pros
Cons
Idea #6: The High-Ceiling RV Garage with Raised Platform and Lift
If you enjoy working on your vehicles, this design focuses on creating a true mechanic’s space within your RV garage. By ensuring extra clearance height (often 16 feet or more), you can comfortably install an auto lift, such as a four-post lift (or even a chain lift for certain applications).
This allows for much easier maintenance underneath your RV or any other cars and trucks you own.
But the real kicker is adding a raised platform on one side, providing easy stair access to your RV’s roof.
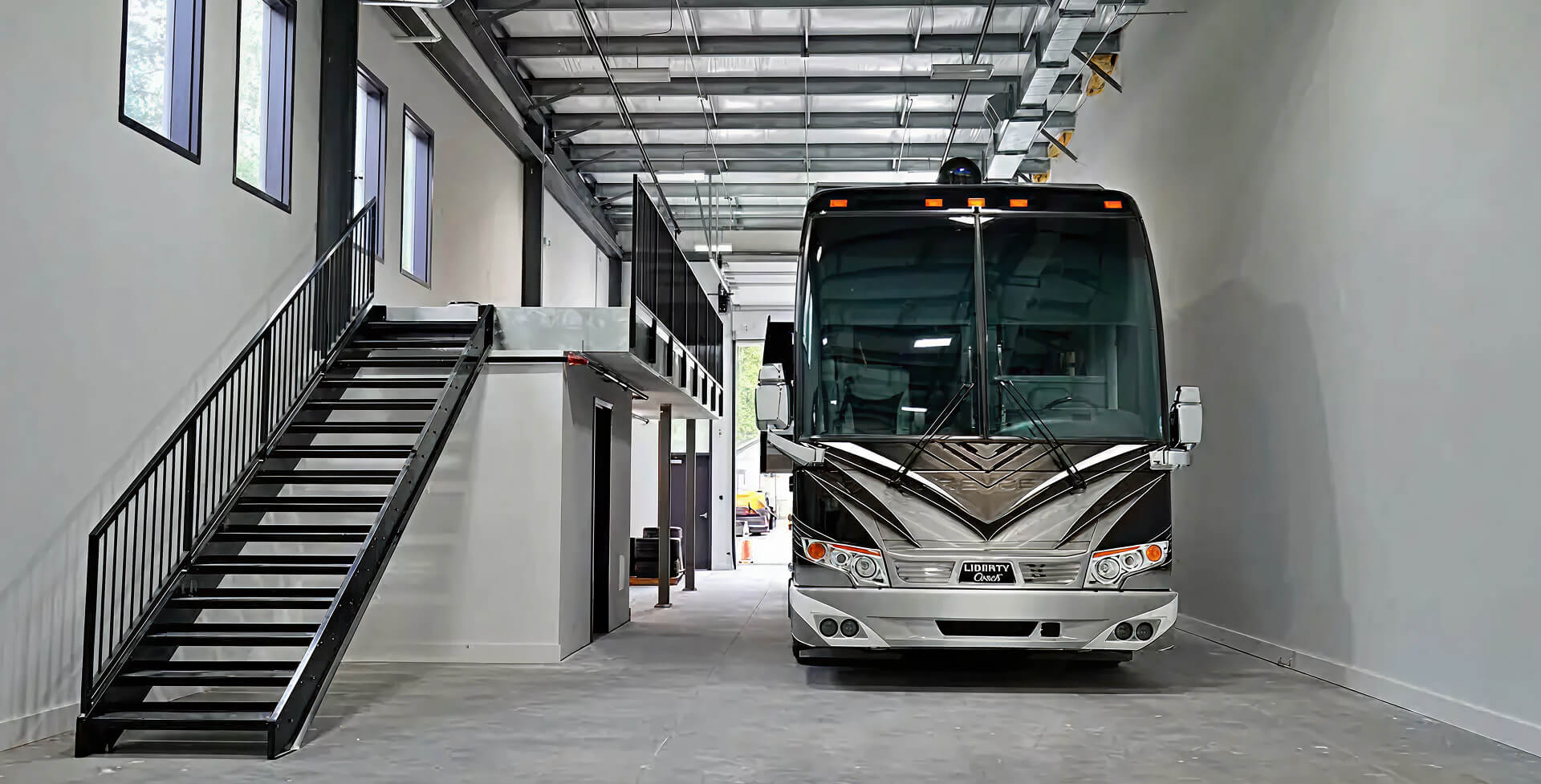
This is a specialized feature that really adds to your garage’s utility, but also increases the planning complexity and cost.
Pros
Cons
Idea #7: The Custom Architectural RV Garage
For homeowners who want their RV garage to blend with their home’s existing architectural design seamlessly, this is the way to go. This idea involves mimicking the style of a traditional house garage—matching the siding, roofing materials, and window styles—but built on a larger scale to accommodate the RV.
Alan’s Factory Outlet offers RV garages in 17 different colors to customize siding, roofing, trims, doors, and windows. These options help match your home’s style and color for a truly unifying effect.

Pros
Cons
Idea #8: The RV Garage with Living Quarters or an Office Nook
Here’s a practical detached RV garage idea that adds a lot of versatility. It’s a step down from a full guest suite, but still very useful.
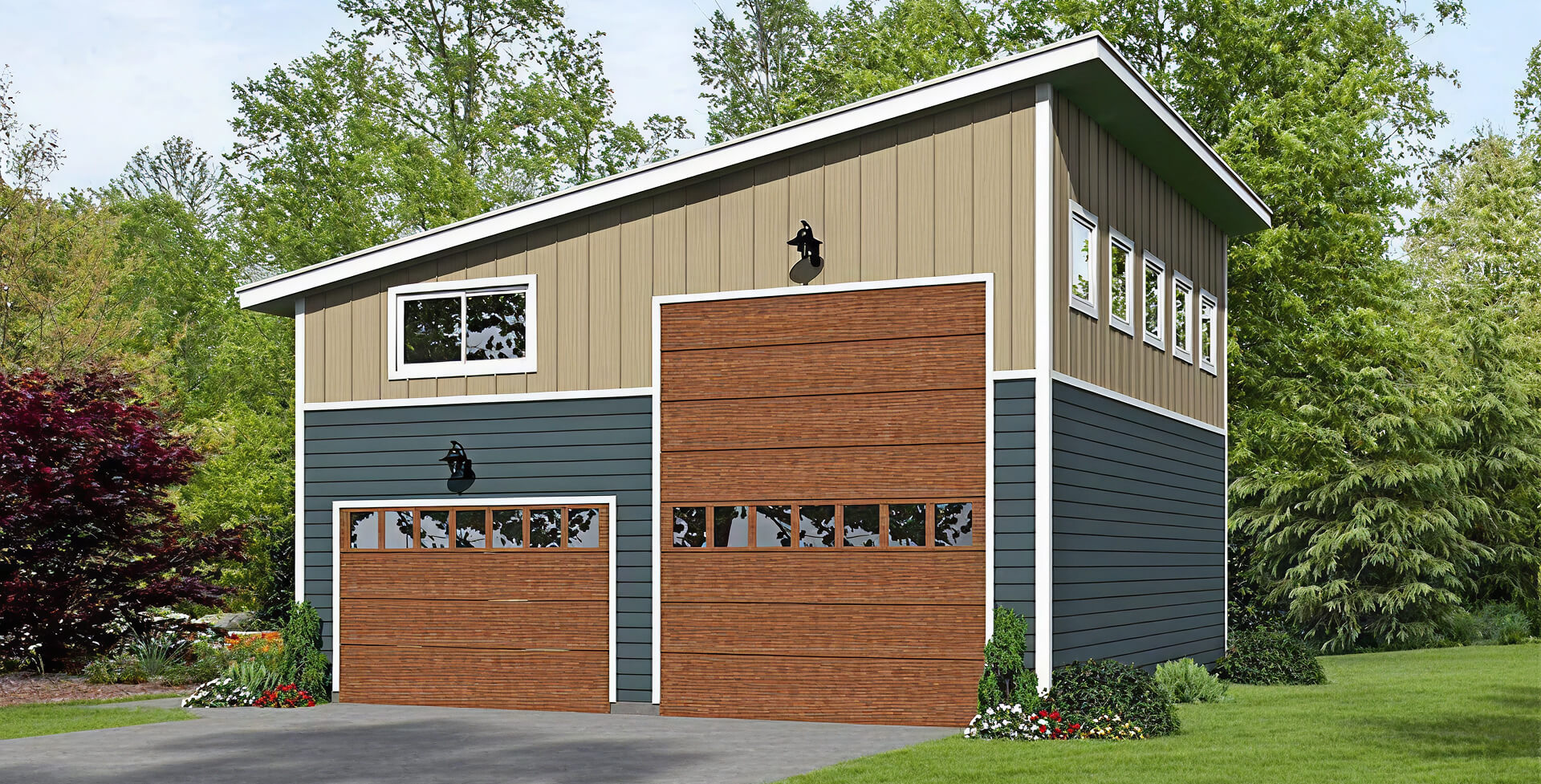
This concept incorporates a small, finished area within the garage structure that can serve as a simple garage office, a quiet hobby room, or even very basic occasional sleeping quarters for a guest.
Pros
Cons
According to HomeGuide, adding an office to an RV garage can add $5,000–$10,000 to your custom metal building project. However, according to Angie’s List, adding a living space can cost $6,020–$27,705 with an average of $16,653.
Idea #9: The “Side-Load” RV Garage for Unique Lots
Instead of the main RV garage door being on the narrow gable end, this RV garage design places the oversized garage bay door on one of the longer sides of the building.
This “side-load” approach can be particularly useful for properties with specific lot configurations, perhaps where you have limited frontage, for example.
The architectural design needs careful planning to ensure proper structural integrity and ease of access for your RV.
Pros
Cons
Idea #10: The Compact RV Garage for Camper Vans and Small Trailers
Not everyone has a massive Class A motorhome, and that’s perfectly fine!
This RV garage idea focuses on creating an efficient and secure garage for parking smaller camper vans, pop-up campers, or those neat little travel trailers.
These garage designs are more compact, meaning they require less material and can potentially fit into tighter spaces on your property.
They still offer full protection from the elements and can be a very cost-effective solution from Alan’s Factory Outlet, possibly starting around $36–$105 per square foot (Source: AFO).
Pros
Cons
Idea #11: The Barndominium RV Garage
Tapping into the popular “barndominium” trend, this idea integrates the RV garage into a building that also serves as your primary residence.
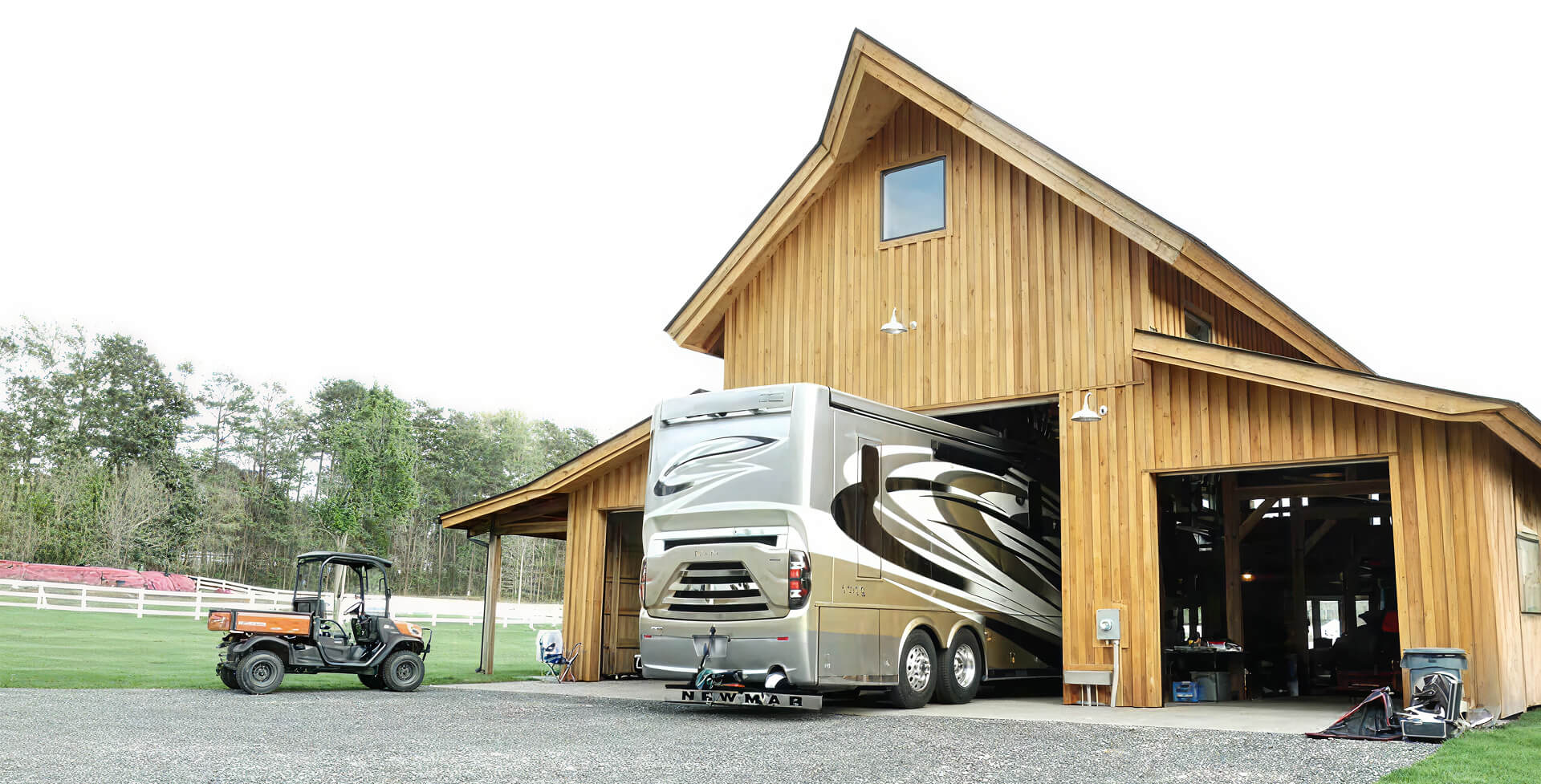
The garage component might be one large section of the overall structure, offering seamless access from your living space and adding to the modern-farmhouse design aesthetic.
This is, of course, a major project with significant overall costs, with budgets typically well into the six figures for the entire barndominium.
Pros
Cons
How to Design Your Dream RV Garage: Materials and Customization
When designing your RV garage, choosing the right materials and customization options is key (e.g., choosing the right garage door and internal features).
How to Choose the Right Material for Your RV Garage Idea
Metal buildings like the ones from Alan’s Factory Outlet are excellent for RV garages. They’re:
- Quick to erect after the concrete pad is set up
- Low-maintenance
- Pest/fire-resistant
- Cost-effective
- Durable
While traditional options like wood or brick and mortar exist, a custom metal building is often the best value.
How to Choose the Best RV Garage Door
The door is crucial. It must be wide and tall enough for your recreational vehicle. The following table shows minimum heights for different types of RVs:
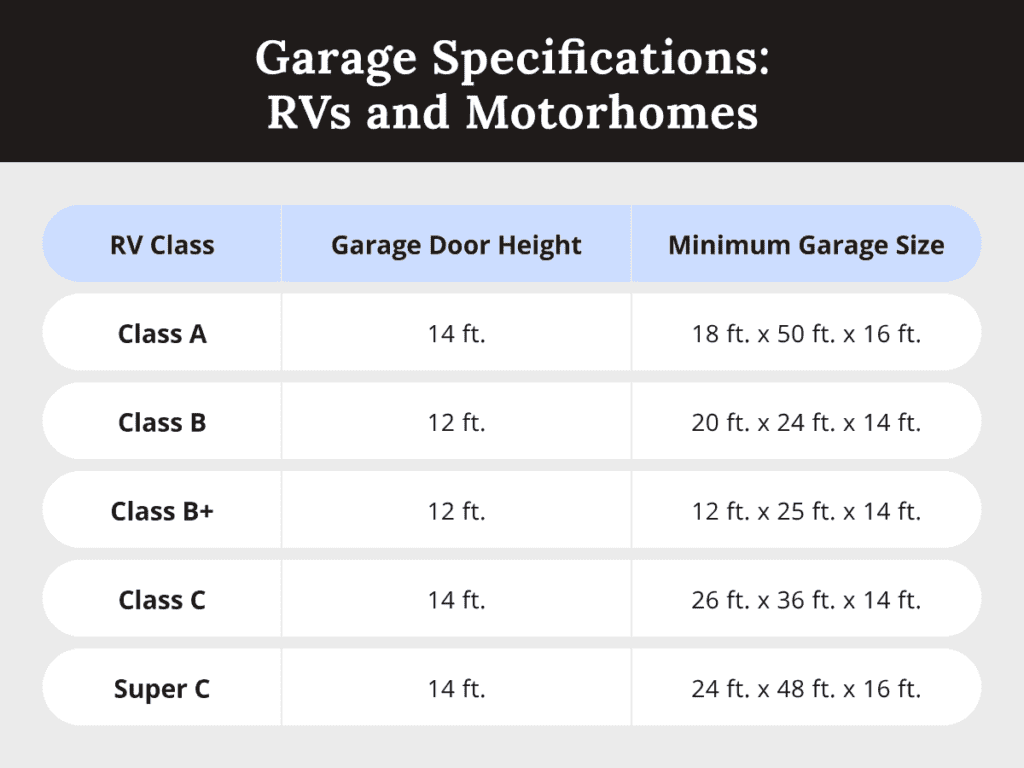
An oversized garage bay needs a reliable garage door opener designed for its size.
Consider roll-up vs. sectional doors:
- Roll-up doors save interior space. They’re practical for an RV garage or overhead garage wanting max interior clearance height.
- Sectional doors are a typical residential style. However, due to their larger size, sectional doors for RV garages can be more expensive.
Interior Features to Consider for Added Functionality
Well-chosen additional features enhance usability:
- Lighting and Electrical Needs: Good garage lighting (interior/exterior) is vital for safety. Plan sufficient outlets for charging and tools.
- Ventilation Solutions: Good garage ventilation prevents moisture and fume accumulation. This is critical for workshops or long-term camper storage.
- Insulation: Insulation is smart for RV garages with workshops or living spaces, or for storing a camper susceptible to temperature swings.
How Much Does an RV Garage Cost in 2025?
Prices for RV garages vary widely as a function of:
- Materials (e.g., steel gauge for custom metal buildings, frame roof options)
- Type of roof (regular, boxed-eave, or vertical metal roofs, asphalt, etc.)
- Additional features (workshops, insulation, garage door opener)
- Overall garage size (width, depth, height)
- Customization (doors, windows, etc.)
- Type of foundation and site prep
Consequently, RV garages can cost $36–$105 per square foot, with a large multi-bay building costing well over $100,000.
This table gives some rough estimates of what you can expect to pay.
| Cost Item | Cost |
|---|---|
| RV Metal Garage with 14’ sides | $10,000–$15,000 |
| RV Metal Carport with 14’ sides | $1,800–$7,200 |
| Adding an Office Space | $5,000–$10,000 |
| Adding a Living Space | $6,020–$27,705 |
Get a Precise Quote for Your Alan’s Factory Outlet RV Garage
Use our handy 3D Builder for an accurate quote on a custom metal RV garage or carport from Alan’s Factory Outlet. You can customize:
- Steel gauge for tubing, siding, and roof panels
- Wind and snow load rating
- Siding, roof, and trim color
- Walk-ín doors
- Garage door
- Layout size
- Leg height
- Roof pitch
- Roof type
- Windows
- …and more
Customize your RV Garage With Our 3D Builder Now
Your Perfect RV Garage Idea Awaits
A small Class C RV costs around $100,000, while the larger Class A can cost upward of $200,000–$300,000 (Source: Cruise America). We’re talking an investment on par with a house. At these price tags, and with RV insurance not covering all possible risks, protecting your RV in a strong, sturdy garage is a must.
With proper planning and exploring the RV garage ideas covered above, you can find a solution that meets your needs and budget.
Contact Alan’s Factory Outlet for a free quote on a custom metal building and take the next step in your house project of adding an RV garage or Metal Carport.
Frequently Asked Questions About RV Garages
What is the minimum height I need for an RV garage door?
It depends on your RV model. The height of recreational vehicles like Class A, B, or C RVs, fifth wheels, and travel trailers varies. A 12-foot opening is common, but 14–16 feet is safer for clearance height, especially with rooftop ACs or if you plan to upgrade your wonderful camper in the future. As a general rule of thumb, measure your RV’s total height (including accessories) and add at least one foot.
Do I need a building permit for an RV carport or RV garage?
Usually, yes, for permanent structures like metal RV garages and sturdy metal carports. Building permit details and building permit laws vary, so check with your local Authority Having Jurisdiction (AHJ) before purchasing a prefab building or starting concrete building installation. Alan’s Factory Outlet can provide basic drawings for permits.
How long does it usually take to have a metal RV garage built?
Once your site and foundation are ready, custom metal building experts from Alan’s Factory Outlet can erect a standard metal RV garage in a few days. The whole process (from ordering to completion) can take a few weeks.


