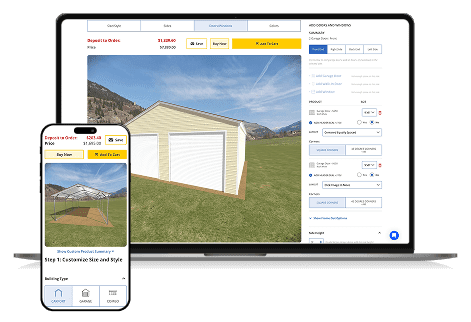Now it’s time to figure out what size of garage you need and approximately how much it will cost.
The size of your garage will affect two costs:
The cost of the garage (which includes the installation cost)
The cost of your foundation
Most garages are installed on a concrete slab. If you don’t have a concrete slab yet, don’t worry. I’ll explain everything you need to know about garage foundations later in this guide. For now I’ll just include the average cost of a concrete slab in the chart to help you figure out the approximate size of garage you can afford.
Use the following chart to get an idea of what size of garage is right for you:
| Size | Dimensions | Garage Cost | Concrete Slab | Area |
|---|---|---|---|---|
| Small one-car garage | 12′ x 20′ | $4,500+ | $2,000+ | 240 sq. ft. |
| Large one-car garage with workspace | 18′ x 25′ | $5,500+ | $4,000+ | 450 sq. ft. |
| Small two-car garage | 20′ x 20′ | $6,500+ | $3,500+ | 400 sq. ft. |
| Large two-car garage | 24′ x 25′ | $8,000+ | $5,000+ | 600 sq. ft. |
| Large two-car garage with workspace | 24′ x 30′ | $9,000+ | $6,000+ | 720 sq. ft. |
| Three-car garage (doors on the side) | 24′ x 30′ | $10,000+ | $6,000+ | 720 sq. ft. |
| Two bay, four-car garage | 24 ‘x 40’ | $11,500+ | $8,000+ | 960 sq. ft. |

Planning a Custom Garage
If you want to calculate the exact dimensions that are ideal for your situation, you may want to sketch a floor plan. This sketch will give you a better idea of how your vehicles will fit into your garage, and how much storage space or workspace will be left over.

If you decide to draw a sketch, keep in mind that the inside dimensions of your garage will be about half of a foot smaller than the outside dimensions (the 14-gauge framing that is commonly used to build metal garages is 2 ½ inches wide).
Measure Your Vehicles
- Use a tape measure (this is easiest with two people).
- Estimate by stretching out both arms next to your car (the length between the tips of your fingers is about the same as your height).
- Use the vehicle size chart below.
Calculate Your Garage Width
Start with the widths of your vehicles, then add at least three feet of space between each wall and your vehicles, so you have enough space to open doors. You will also want at least three feet of space between each vehicle. If you want extra space for storage on one side of your garage, add that to your total width.
Finally, add about ½ a foot to account for the width of the frame, which is about 2 ½ inches wide on each side.
Example: 3 feet of space + a 6 ½-foot-wide truck + 3 feet of space + a 6-foot-wide car + 3 feet of space + 2 feet of storage + about ½ of a foot for the frame = a 24-foot-wide garage
Calculate Your Garage Length
To calculate the length you need, add at least one foot to each end of your longest vehicle, and then add any extra space you want for storage or a work area.
Example: 1 foot of space + a 19 ½-foot long truck + 1 foot of space + 8 feet of work area + about ½ of a foot for the frame = 30’ long.
If your width and length are both more than 30 feet, you may want to adjust your design so that at least one dimension is 30 feet or less. This will help keep the cost of manufacturing your garage reasonable. If you need a garage that is 32’x32’, that’s fine—it will just cost a lot more than a 30’x35’ garage because a lot more metal is needed to support the roof. And that’s all you need to know in order to plan and size your garage!
| Vehicle Type | Width | Length | Height |
|---|---|---|---|
| Sports Car | 5′ ½ – 6′ ½ | 13′ – 16′ | 4′ – 4′ ½ |
| Compact Car | 6′ | 14′ – 15′ | 5′ |
| Mid-Size Car | 6′ | 15′ – 16′ | 5′ |
| Full-Size Car | 6′ | 16′ – 17′ | 5′ |
| Minivan or SUV | 6′ ½ | 16′ – 17′ | 5′ ½ – 6′ ½ |
| Full-Size Truck | 6′ ½ | 17′ – 22′ | 6′ ½ |
| Class A RV | 8′ ½ | 29′ – 45′ | 5′ ½ – 6′ ½ |
| Class B Camper Van | 8′ | 17′ – 23′ | 9′ – 11′ |
| Class C RV | 8′ – 8′ ½ | 21′ – 41′ | 10′ – 12′ |
* Widths do not include the width of rear-view mirrors.
In the next chapter, I’ll show you how to use an online garage designer to design and price your garage.




