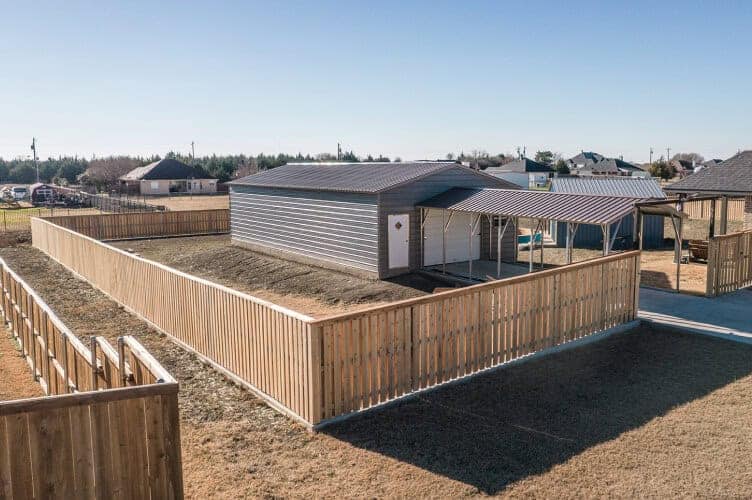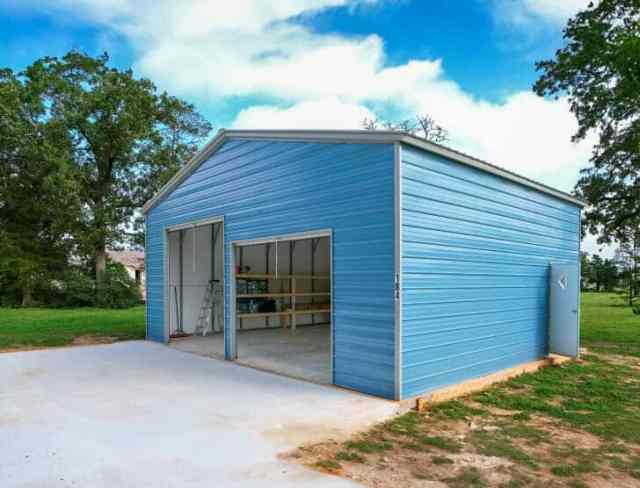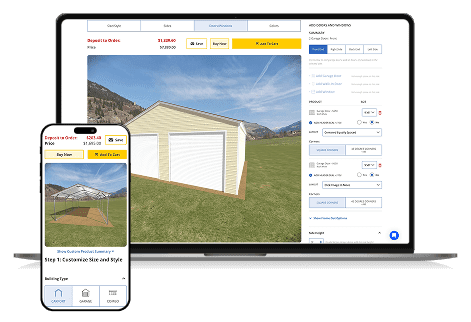In the last chapter you learned more about building rules, regulations, and required setbacks from your local planning and zoning department. Once you’ve done this, it’s time to make a site plan. Grab a tape measure and head outside to the spot you want to put your garage.
Find a Level Spot
The foundation for your garage will need to be completely level. Level isn’t the same as flat. Level means the ground doesn’t slope.
You need to find a location that is already pretty level, or find an area that you can make level. In addition to a level area for the garage itself, you will need at least three feet of fairly level ground all around the building where the installation crew can safely place their ladders. If you are getting an extra-large garage (such as a commercial unit) that requires a forklift during the installation, you will need six to eight feet or more on all four sides.
Your local building codes may require the ground around your garage to be graded so that it slopes away from the building. Typically, the area where your garage will be installed should be about six inches higher than the ground 10 feet away from the building. Be sure to check the notes you took during your call with the building code department to confirm your local requirements.
A slight slope helps ensure that water flows away from the garage so that it won’t harm the foundation. Even if your site isn’t perfectly level, your concrete contractor can probably take care of the necessary grading. Excavation and grading will cost money, so it’s best to pick a spot that is fairly level to start with.
Look Overhead for Utility Lines & Trees
Check for utility lines near the area you want the garage, as they can be a safety hazard when installing a metal garage. Find a location that doesn’t have any utility lines overhead or within 20 feet of the site. If you want to put your garage anywhere near overhead lines, please give me a call to discuss your site before continuing.
The peak of an average-size metal garage will be about three or four feet higher than the height of the legs. If there are any trees with limbs that extend over the garage area, these should be trimmed to provide plenty of clearance to install the garage.

Mark Your Corners and Check Setbacks
Now you can mark four corners of your garage with stakes, sticks, or flags.
If your garage site is near any property lines, your house, outbuildings, a well, or a septic field, measure the distance to each of these, and make sure that the garage will be far enough away from all these objects and boundaries.
Be especially careful about setbacks from property lines. Often, fences are not right on the property line. You may need to leave an extra foot of space from a fence, just to be safe. If you want to put your garage near a road, double-check where the property line is. Often, the public right-of-way is much wider than the road, and your property line might be 10 feet or more away from the road or sidewalk (your local planning department should be able to tell you how wide the right-of-way is).
Check Underground
If you have any easements on your property, you’re probably not allowed to build a garage above those areas.
If you plan to do any grading or excavation, you’ll also need to check what is underground before you do any digging. Anywhere in the US you can call 811 or visit call811.com to request all underground utilities around the site to be marked.
If there are any utilities in the area around your building site, you may need to move your site or discuss other options with a concrete contractor.
Now you know how to create a thorough site plan. In the next chapter, you’ll learn how to literally lay the groundwork for a successful garage installation by planning and pricing your new garage’s foundation.




