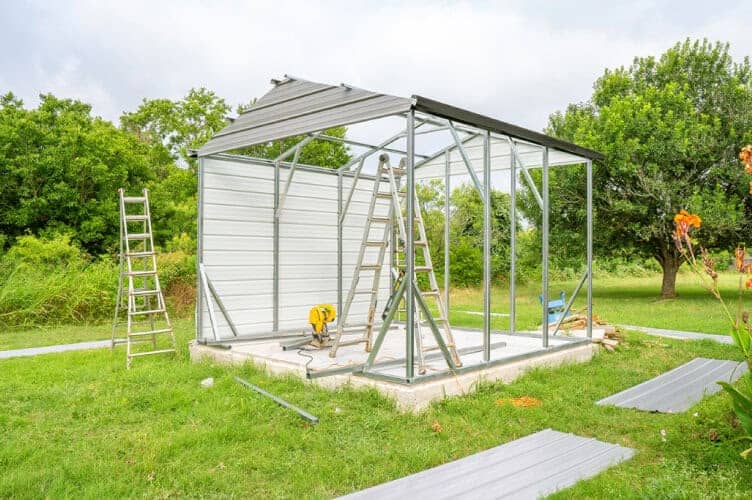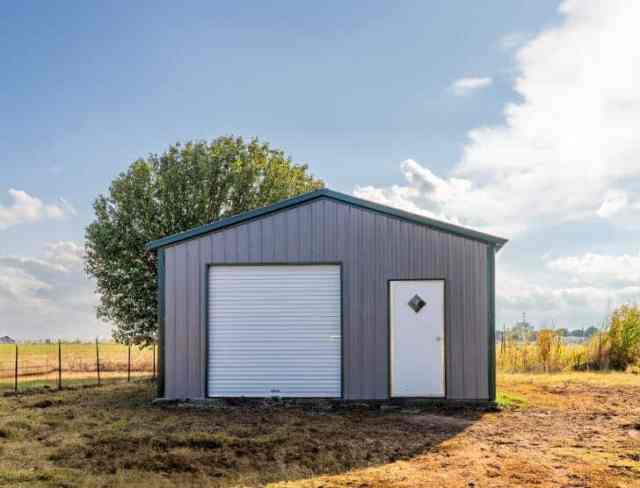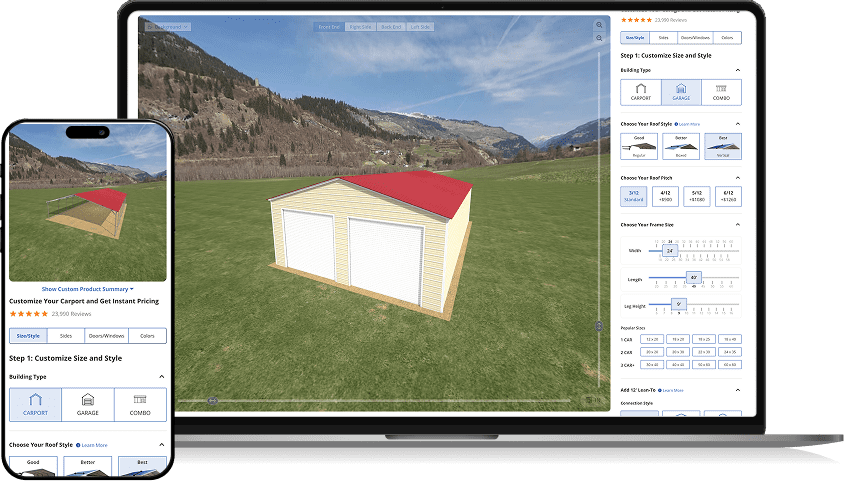Before you build a garage, you will almost certainly need to get a permit from the local government. Permits can seem like a hassle, but they’re required for a good reason. Each area has different soil conditions and weather patterns that need to be considered when building a garage. Local rules and regulations are designed to help you build a garage that is safe in local conditions.
These rules and regulations govern the size, height, and location of any structure you add to your property.
They include setback requirements, which dictate how much distance you’ll need between property lines and your new garage.
If you’re hiring a reputable contractor, they’ll insist on getting a permit before installing your garage. Contractors who skip the permit process may also take shortcuts in construction, which could put you at legal risk and leave you with a poorly built garage.

Check CC&Rs
Before you contact the local government, you should find out if your local community has any restrictions. If your property is part of a subdivision, it may be subject to Covenants, Conditions, and Restrictions (CC&Rs) that contain rules about what can and cannot be built on your land.
If you are part of a Homeowners Association (HOA), ask about restrictions on detached garages.
If you aren’t part of an HOA, check the documents you signed when you bought your property to see if there are any CC&Rs that limit what you can build.
Check Government Regulations
Your local planning department can tell you the general building rules and required setbacks that apply to your property.
You might be able to find all the rules online yourself, but it will probably take several hours to find the proper ordinances and read through hundreds of pages of zoning and building codes written in legal jargon.
It’s much faster to just call the planning department and ask the specific questions that I’ll provide below.
Before you call, be sure to have this information ready:
- Your address
- The length and width of your future garage
- An idea for where you want to put your garage
The next step is to find the right phone number to call. If you live in a town or city, do an internet search for your town or city’s planning department. If you live outside of a town, search for the county’s planning department. The local planning department may be called a “zoning department,” “land use and development,” “building and planning,” or something similar.
For example, I did a search for “Page County VA planning department,” and I found results for a “Planning Commission,” “Planning & Community Development,” and a “Zoning Office.” The phone number was the same for all of them. Even if you call the wrong number, the person who answers the phone will probably be able to give you the right number to call.
A List of Questions to Ask the Planning Department (Have These Handy When You Call)
Is my property in your jurisdiction?
How far does the garage need to be from the front, back, and sides of the property?
How far away does the garage need to be from the house?
(If you plan to put it in front of your house) Can I put it in front of my house?
(If you have a well or septic tank) How far does the garage need to be from the well and septic areas?
(If you’re building a tall garage) Is there a height limit?
Are there any color or style restrictions for detached garages?
What permits and inspections are required for installing a detached metal garage?
What department is responsible for issuing permits? (If it’s a different department, ask for the phone number.)
Here are the questions to ask the department that issues building permits:
Is there an online application?
How long does it take to get a permit?
Are certified plans required for the permit?
What are the requirements for the foundation?
Does the area around the building need to be graded? How much?
Are there any wind, gust, or snow-load certification requirements?
How much does the permit cost?
In the next chapter, I’ll help you plan your garage site and get prepared for a successful installation.




