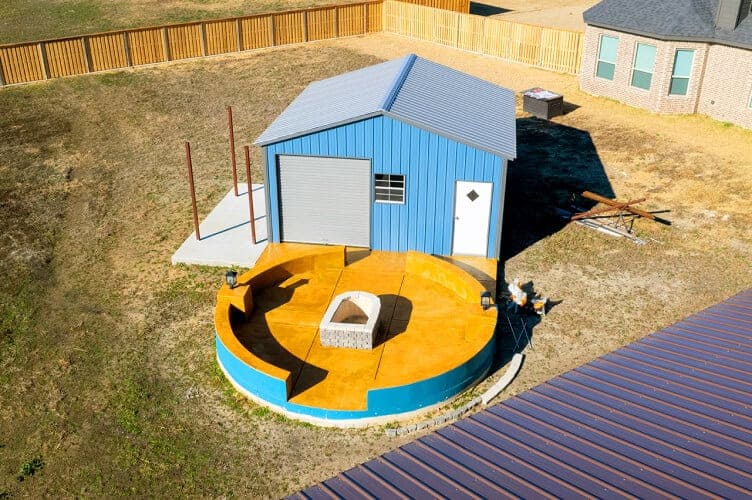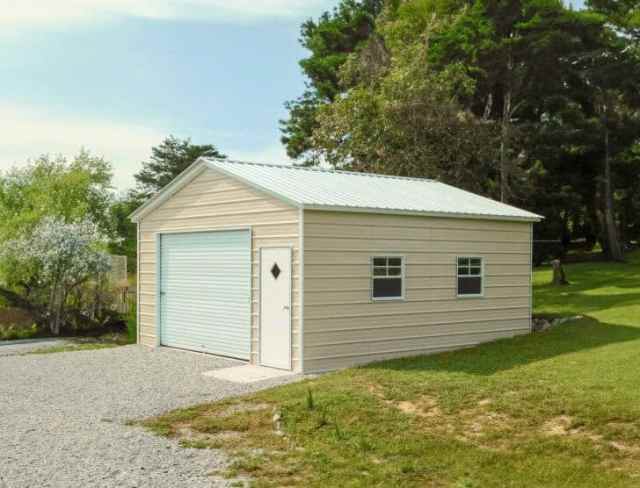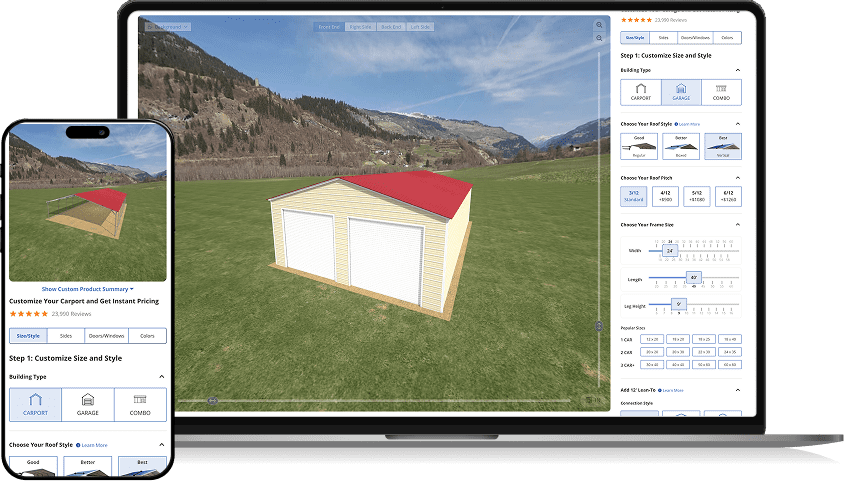You’ve already learned how to design and price your garage, check out local building regulations, create your site plan, plan the foundation, and place your order. Now it’s time to request a permit.
To begin, pull out the notes you took when you spoke to your local building department, and find the online or paper application form for a building permit. In your jurisdiction, this may be a permit for an “accessory structure,” or it may be a more general “residential building permit.”
A few local governments require the manufacturer to apply for (or pick up) the building permit. If this is the case in your area, please let us know.

Engineer Plans. If the building department requires a set of generic engineer plans to review, let us know ASAP. We will get the plans ordered, and the manufacturer will send them to you by email in 1-2 weeks. If your local government requires “wet seal” plans (a set of plans that have been physically stamped with a rubber seal), these will have to be mailed to you, and this will take longer.
Site Plan. Many building departments will require you to sketch a map of your property, showing the location of your proposed garage in relation to the boundaries of your property and other buildings, wells, and septic fields on your property.
To complete your application, finish filling out the application form and pay the fee.
Send us a copy or photo of your permit. Once you get the permit, send us a copy so we’ll know you’ve completed this step. We won’t be able to schedule your installation until you’ve done so.
If you haven’t ordered your garage yet, be sure to place your order at alansfactoryoutlet.com prior to applying for your permit.
If you’ve completed all the steps up to this point, great job! You’re nearly ready for your new garage to be installed. But first you’ll need to prepare your site and foundation, which I’ll cover in the next chapter.




