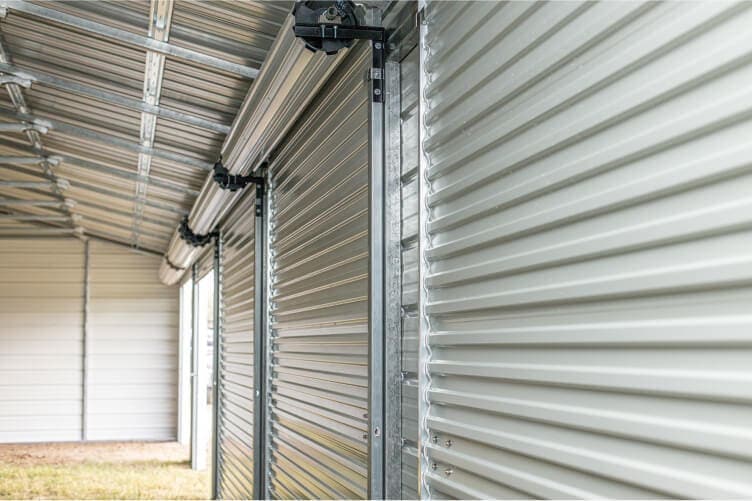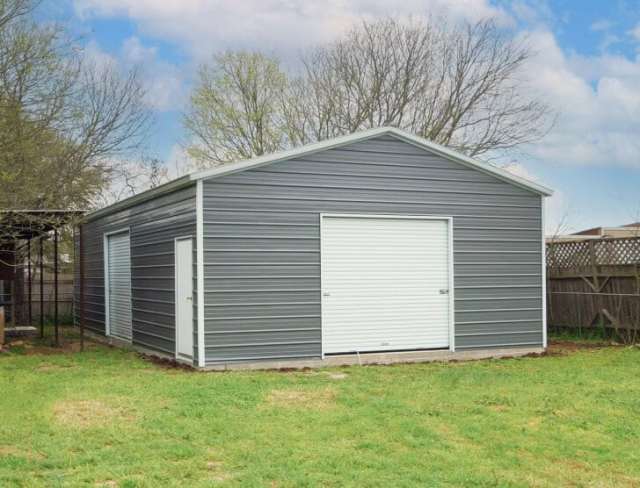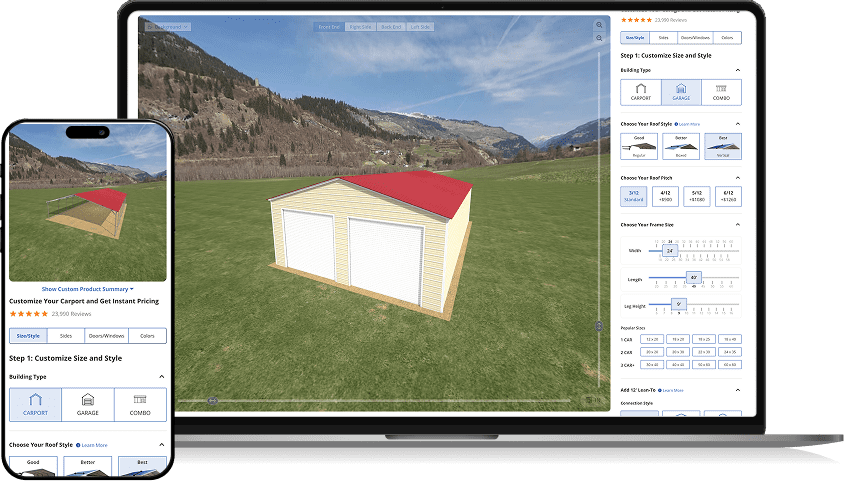Now you’re ready for the fun part: creating a 3D design of your new garage!
I’ve created a free 3D garage designer tool to make this part easy. But there is one thing I should mention before you get started. When you’re using the 3D Garage Builder, you’ll see a lot of options for customizing your garage. It’s easy to get a little overwhelmed by all of these options, so in this guide I’ll give you recommendations to help you make the best decision for your situation.
So keep this guide handy while you use the designer.
If you have access to a computer, consider using it instead of your smartphone to create your design. Although our 3D Garage Builder can operate on a smartphone, it’s much more user-friendly on a larger screen.
Open the 3D Metal Garage Builder
On your computer, go to the 3D Garage Builder at alansfactoryoutlet.com.
Customize Your Garage’s Size and Style
First, you’ll be asked to select a building type. Select “Garage”.
Next, you’ll be asked to choose a roof style and frame size for your garage. You’ll also have an opportunity to select from various options for your garage’s colors, installation surface, gauge tubing, and metal sheeting.
Choose Your Roof Style
The vertical roof style is the best choice for most customers. If your budget allows, simply select the vertical roof option and continue.
If your budget is tight, a standard roof style is the least expensive option. The boxed-eave style is comparable to the standard roof style, but has a nicer appearance.
Some reasons to choose the vertical roof style are:
- It is the strongest roof option.
- The vertical panels allow rain to run off immediately and make it easier for snow to slide off.
- A vertical roof is necessary for garages more than 30 feet wide or more than 35 feet long.
Choose Your Frame Size
When selecting the width and height of your garage, use the measurements you calculated in chapter 2 of this guide.
Important tip:
Due to the manufacturing process, metal garages are cheaper to build long and narrow rather than short and wide. If you prefer a garage that is wider than it is deep, consider swapping the length and width dimensions and placing your garage doors on the side.
For example, let’s say you want a garage that is 34’x24’. If you swap the length and width and make it 24’x35’, it will reduce the cost of your garage by almost 50%.
Note: If you need custom dimensions that aren’t available in the designer, just use the next larger size available. After you place your order you can let us know the exact dimensions you need, and we will match your dimensions without any additional cost.
For most metal garages, a 9-foot side height works well. If you need a wider door, large enough to fit two vehicles, a 10′ side height is often necessary. For an RV metal garage, your door should be at least 6 inches taller than your RV, and the side height should be 2 feet taller than your tallest vehicle door.

Choose Your Installation Surface, Certification, Gauge Tubing, and Sheeting Thickness
Installation Surface: We’ll cover this later in the guide. For now, you can select concrete.
Certification and Gauge of Framing: If you live in an area with hurricanes, strong windstorms, or lots of snow, you may want to select the heavier, 12-gauge tubing and upgrade your certification (if available).
Sheeting Thickness: Choose from standard 29-gauge galvanized steel sheet metal or thicker 26-gauge galvanized steel sheet metal.
Customize Sides and Ends
Here you can select the closed sides and ends of your garage in the style you prefer: horizontal, vertical, or lap siding. If you like the look of wainscoting, you also have the option of choosing vertical deluxe two-tone sides and ends.
You can also select sides and ends that are open or partially closed, in which case you turn your garage into a carport.
Customize Doors and Windows
Garage Doors
I recommend adding separate garage doors for each vehicle, because two smaller garage doors are less expensive than a double garage door. Smaller garage doors are also easier to open and close.
Most people will want to use 9’x8’ doors, but if you have a wide truck with large mirrors, the wider 10’x8’ doors are better.
If you don’t have any large vehicles and you’re designing a two-car garage that is only 20 feet wide, then you’ll need to use two 8’x8’ doors or a double-wide 16’x8’ door.
For an RV or other oversized vehicle, you’ll need to measure your vehicle to determine the best door size. All of the garage doors hang down a little from the opening, so you should make sure your garage door is at least six inches taller than your vehicle.
The garage doors in the 3D designer are manual, roll-up style doors. If you need an automatic door, you can contact a company that sells garage door openers to discuss adding a rolling door opener to your garage later. You can also find DIY solutions for automating roll-up doors on YouTube.
Another option is to leave off the garage door, request a framed opening instead, and have a garage door company put in an automatic door after your garage is installed.
Windows
Most of my customers add one walk-in door and one or two windows. Others prefer no windows, so this is really up to your preference.
Customize Colors
Note: As you design your garage in each of the above steps, you’ll be able to choose from a wide array of attractive color options for the roof, trim, sides, ends, door(s), and vertical two-tone coloring (if you select that). We also include color selection as its own step before you complete your design to help make sure you’re happy with your choices before ordering.
The colors you choose don’t affect your price, so this is purely a matter of preference. Many people like white trim and white garage doors. Others match the color of the trim or garage door to the color of the sides or roof. You can also choose to have the color of the screws used to assemble the garage match your building colors for a small extra charge.
Save Your Design
Once you finish your design, make sure to save it. Find the button that says “Share” in the top right of the 3D Builder page, click it, and enter your email address to get a link to the design sent to you.
Also be sure to note the price of your design. If you know you want a metal garage, join the 100,000 satisfied customers and order now.
Important tip:
Check estimated delivery times for your area by visiting the estimated delivery time page on my website and entering your zip code. For more details about our products, you can explore the page for each state to find additional information.
In the next chapter, I’ll tell you how to find your local planning department to inquire about laws that may affect your garage project—and I’ll give you a list of everything you need to ask about local rules and regulations.




