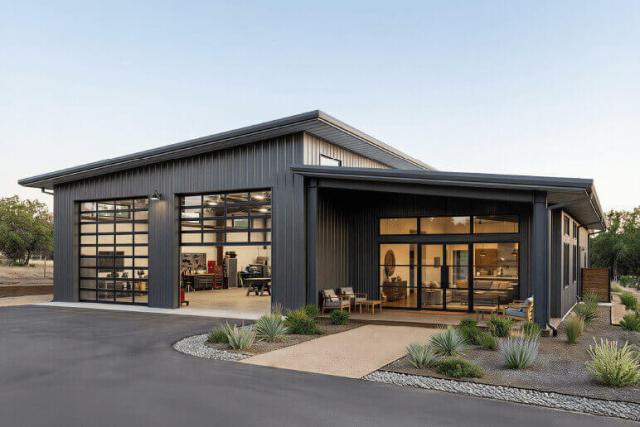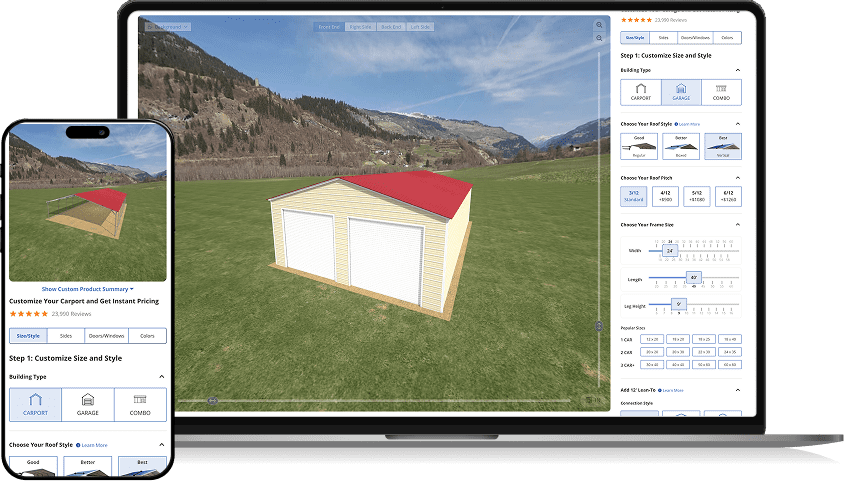Barns and condominiums may seem worlds apart, but combine the best qualities of both and you get the modern barndominium home — also known simply as a barndo. A barndominium is a large metal building or post-frame structure that blends functional workspace with comfortable living quarters. It’s a cost-effective, energy-efficient type of home that can fit a range of lifestyles.
These versatile dwellings offer expansive living spaces and open floor plans that feel far less restrictive than a traditional home. With adaptable floor plans, you can design anything from a minimalist layout to a fully customized dream barndominium featuring premium finishes, metal siding, and metal roofing.
Barndominiums have become increasingly popular among homeowners looking for a stylish, durable alternative to traditional houses. Their durability and low-maintenance design make them appealing in both rural areas and growing communities across the country — especially in states like Texas, where open land and flexible building codes make them a natural fit.
In this article, we’ll explore four unique barndo examples, potential floor plans, and alternatives such as pole barns, tiny houses, and container homes. You’ll also learn the main pros and cons of owning a barndominium, helping you decide whether this modern type of home is right for you.
4 Barndo Examples With Layouts
Real estate developer Karl Nilsen first coined the term “barndominium” in 1989, sparking a trend toward barn-style living spaces that blend work and comfort. Today, barndominiums come in countless shapes, sizes, and architectural styles — from modern post-frame builds to classic pole barn designs. A barndo can be uniquely tailored to your lifestyle, budget, and taste.
Below are four barndominium home layout examples based on popular metal building sizes. Each can be fully customized, showing how flexible and cost-effective these barndo floor plans can be for homeowners.
1. Open-Concept Barndominium With Workshop
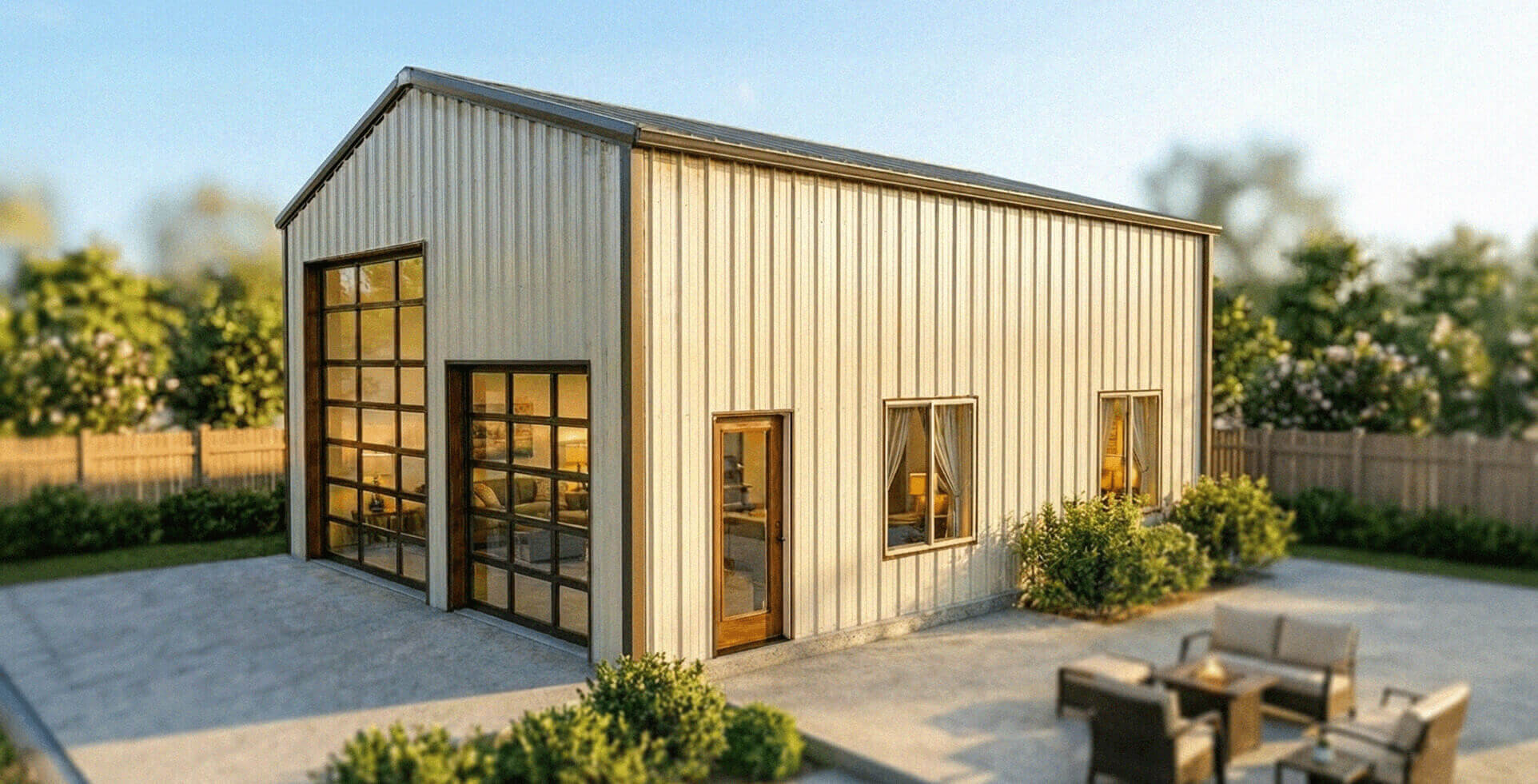
One of the biggest advantages of a barndominium is its flexibility. Even with limited square footage, you can design a functional living area that feels open, cozy, and purpose-driven. Smaller barndo designs often require less foundation work and fewer building materials, lowering construction costs and improving energy efficiency.
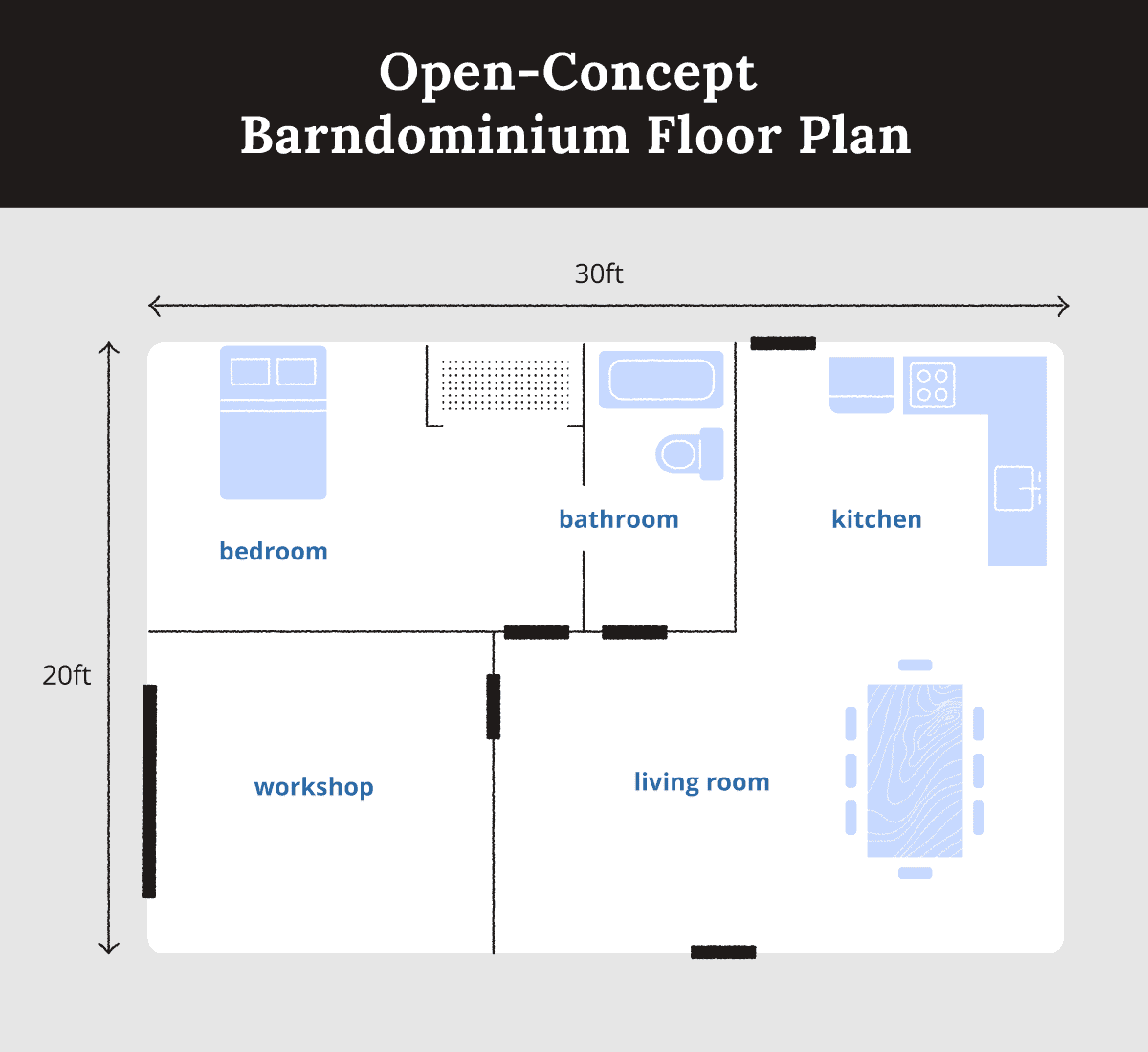
This 20×30 metal building layout works perfectly as a compact guesthouse or single-bedroom barndominium home. Despite its modest size, it includes all the essentials for comfortable living while maintaining durability and a modern design. Its smaller footprint also makes it a suitable option for rural areas or properties with limited land.
2. Two-Bedroom Getaway Cabin
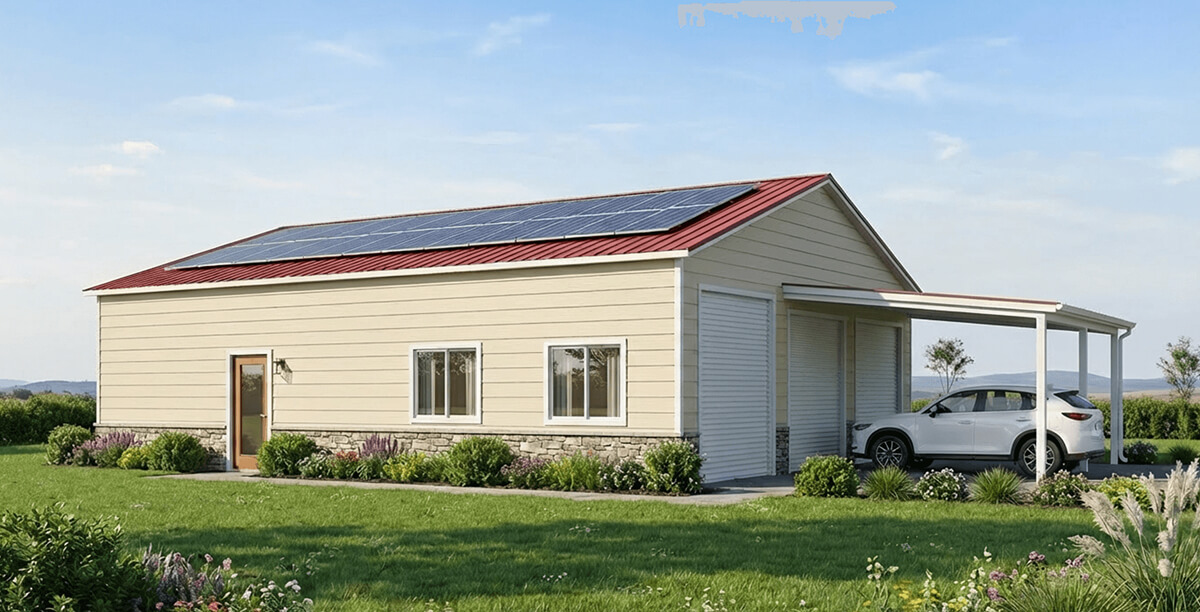
Not all barndominiums are single-occupant homes. Many homeowners opt to design two-bedroom barndos for added flexibility, providing space for families, guests, or individuals who require a private workspace.
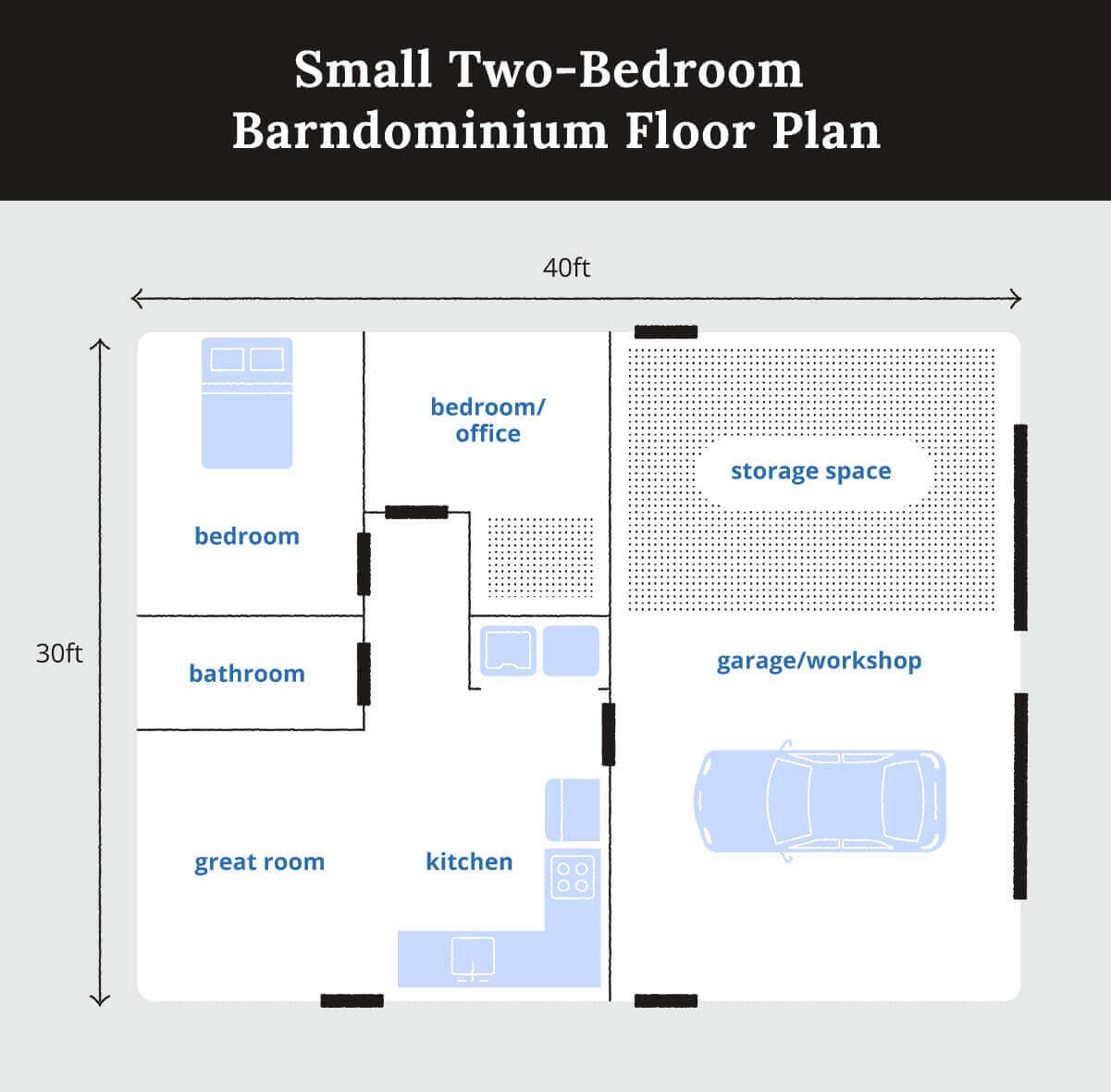
This 30×40 metal building layout includes two bedrooms and an attached workshop garage. You can use the extra space as an office or storage area, and even add a carport for outdoor parking. It’s an excellent example of how barndominiums can balance living quarters with functional workshop space while remaining cost-effective and low-maintenance.
3. Rustic Retreat for the Whole Family
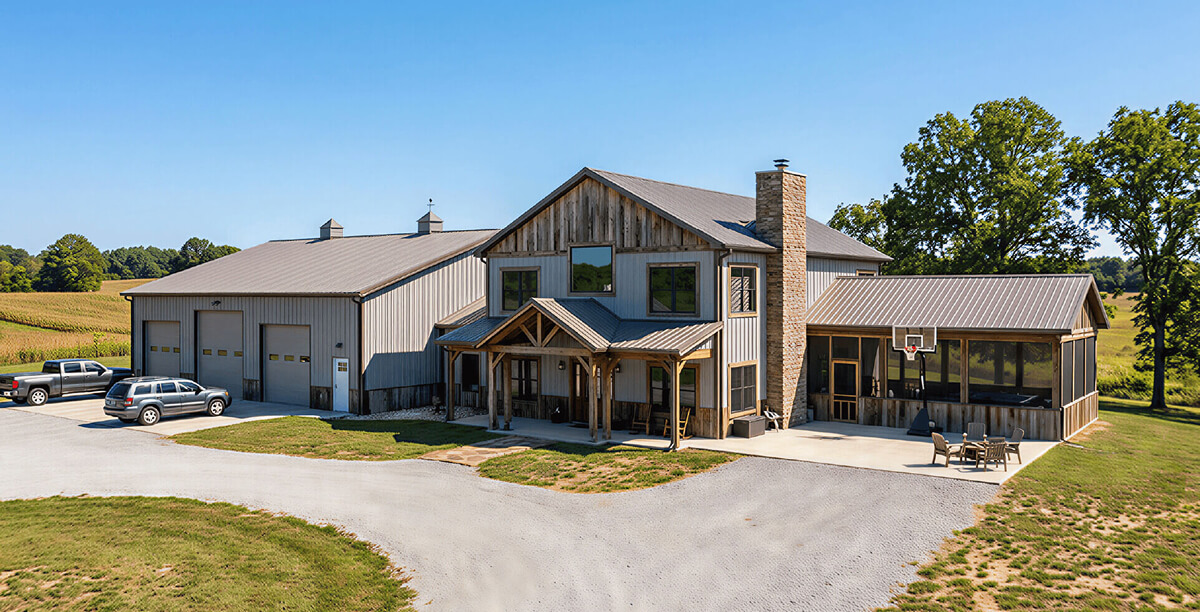
Family-friendly barndominiums make it possible to blend work, home, and recreation under one roof. A larger barndo with multiple bedrooms and a dining area offers plenty of recreational space for families while still including an accessible workshop.
Insulating your metal building properly helps maintain comfort and energy-efficient performance in extreme climates. Barndominiums feature open interiors that may take longer to heat or cool, but good insulation can preserve both comfort and durability.
4. Recreational Hangout
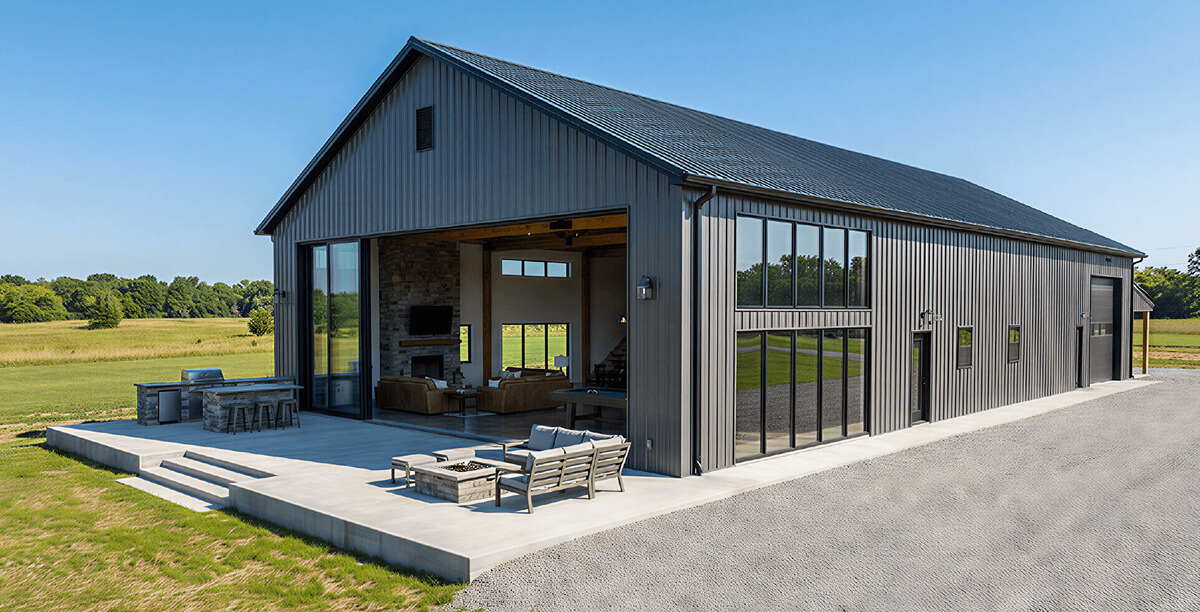
For anyone dreaming of a barndominium home that doubles as an entertainment hub, a recreational barndo offers room to relax, host, and unwind. These larger builds often function as event spaces, vacation rentals, or multi-purpose workspaces.
An 80×100 barndominium (roughly 8,000 square feet) creates an expansive layout that can accommodate ten or more guests. If that’s too large, a 60×100 metal building still provides generous space for big families or gatherings. With the right floor plan, these spaces combine the freedom of a barn home with the comfort of a traditional house.
Barndominiums: Reliable Choice or Fleeting Trend?
Life in a barndominium makes sense for many homeowners. If you manage a farm, run a small business, or simply need a workspace close to home, a barndo combines convenience and comfort under one roof. These metal buildings make it easy to transition between work and living space without the commute or added overhead.
Still, barndominiums aren’t for everyone. Depending on your budget, lifestyle, and long-term goals, living in a barndominium home can present unique challenges compared to a traditional house. Local building codes, zoning laws, and financing options can all impact whether a barndo is the right fit for your property or location.
Here are the main pros and cons of barndominiums.
Pros
Some of the top benefits that make barndos an attractive alternative to traditional homes are:
- Affordability. Barndominiums are generally more cost-effective than traditional homes, with lower barndominium costs per square foot and simpler construction processes.
- Durability. Built with steel frames and metal siding, these structures can withstand high winds, heavy rain, and even pests like termites, often lasting 50 years or more with basic maintenance.
- Energy efficiency. When properly insulated, barndominiums retain their temperature well, reducing HVAC strain and long-term utility costs.
- Low maintenance. Fewer exterior materials to paint or replace means less upkeep compared to a traditional home.
Cons
Despite their advantages, barndominiums aren’t without limitations:
- Financing. Some lenders hesitate to finance a barndo as a primary residence, though growing demand is improving options for barndominium loans.
- Resale factor. A barndominium can have a smaller real estate market, which might make resale more challenging in certain regions.
- Zoning and building codes. Not every city or township allows barndominiums, especially in suburban or high-density areas. Always confirm local building codes before starting your barndominium project.
Alternatives to Barndominiums
If the practicality and rustic charm of barndo living appeals to you but you’d prefer a slightly different type of home, there are several cost-effective, energy-efficient, and creative alternatives. Following are three popular options that share the spirit of a barndominium while catering to different lifestyles and needs.
Pole Barn House
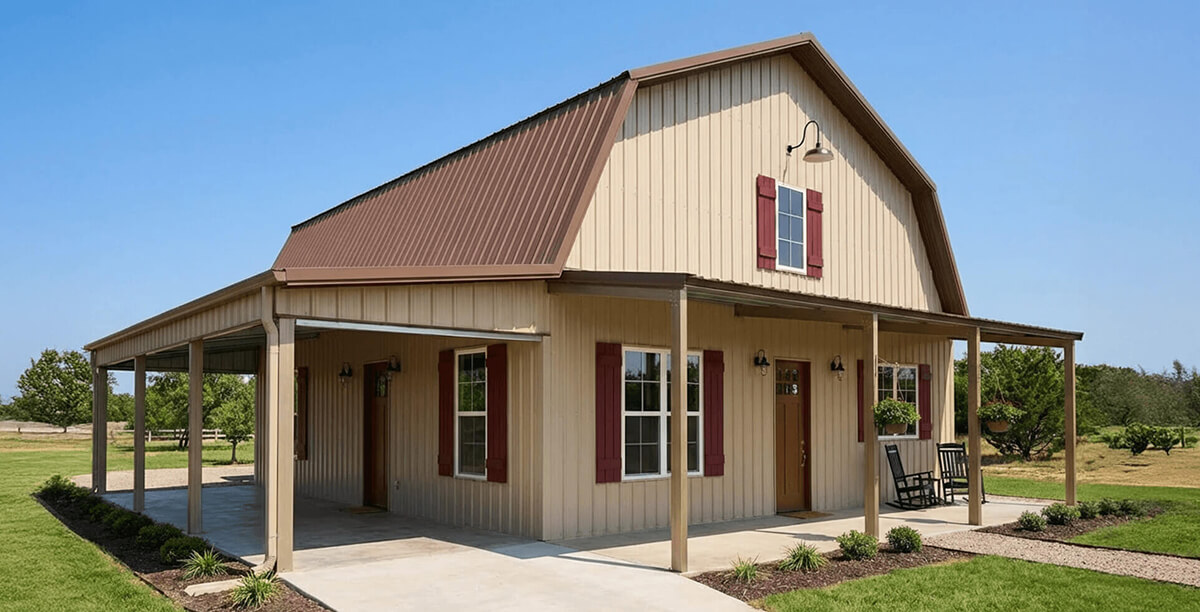
A pole barn house is an open-concept barn home built using post-frame construction, a method known for its strength and durability. Some barndominiums use similar framing, but not all pole barn houses qualify as true barndominiums. These metal buildings can include one or two stories and may even feature basements, giving homeowners extra living space or storage flexibility.
Container Home
Container homes are another creative alternative to the modern barndominium home. Built from recycled shipping containers, these homes already exist in structural form — they just need to be retrofitted for residential use. With proper insulation, they can be surprisingly energy-efficient and low-maintenance, featuring complete floor plans with plumbing, HVAC, and electrical systems.
Container homes are rather compact. However, combining several containers can create a larger living area for off-grid or minimalist lifestyles.
Tiny House
Tiny houses share the minimalist appeal of barndominiums but in a much smaller footprint. While these homes are fun, flexible, and often DIY-friendly, they lack the workspace and square footage needed for larger families or those who want a garage or workshop. Unlike a barndo or pole barn, tiny houses typically aren’t designed for parking equipment, running a business, or creating extensive living quarters — but they remain a charming choice for simple, eco-conscious living.
Barn-do or Barn-don’t? Construct a Building That Fits All of Your Needs
Barndominiums offer a unique blend of practicality and design, and they provide a balance between workspace and living space that makes them appealing alternatives to traditional homes. However, they’re not for everyone.
While Alan’s Factory Outlet doesn’t manufacture full barndominiums, we provide durable metal buildings for garages, workshops, and storage space. These structures share many of the same benefits, such as strength, low maintenance, and long-term durability.
Start designing your custom metal building today with our 3D design tool and explore the possibilities for your own barn-style build.
Note: The metal buildings that we sell at Alan’s Factory Outlet are not designed to be used as homes.
Frequently Asked Questions About Barndominiums
Here are answers to some of the most common questions about barndominiums and barndo construction.
How much does a barndominium cost?
The cost of building a barndominium depends on square footage, location, and construction materials. A steel building the size of a typical barndo can range from $8,000 to $40,000, not including the foundation or interior finishes. Upgrades and luxury designs increase the final cost.
Is a barndominium less expensive than a traditional home?
Yes. Barndominiums are usually more cost-effective than traditional homes since they require fewer materials and less labor. On average, a barndo may cost half the price per square foot of a comparable traditional home, depending on your area and customization choices.
How long does it take to build a barndo?
Most barndominiums take three to six months to build. Factors like complex wiring, plumbing, or high-end finishes can extend timelines. Simpler metal buildings or DIY kits assemble faster, especially for non-residential use.
