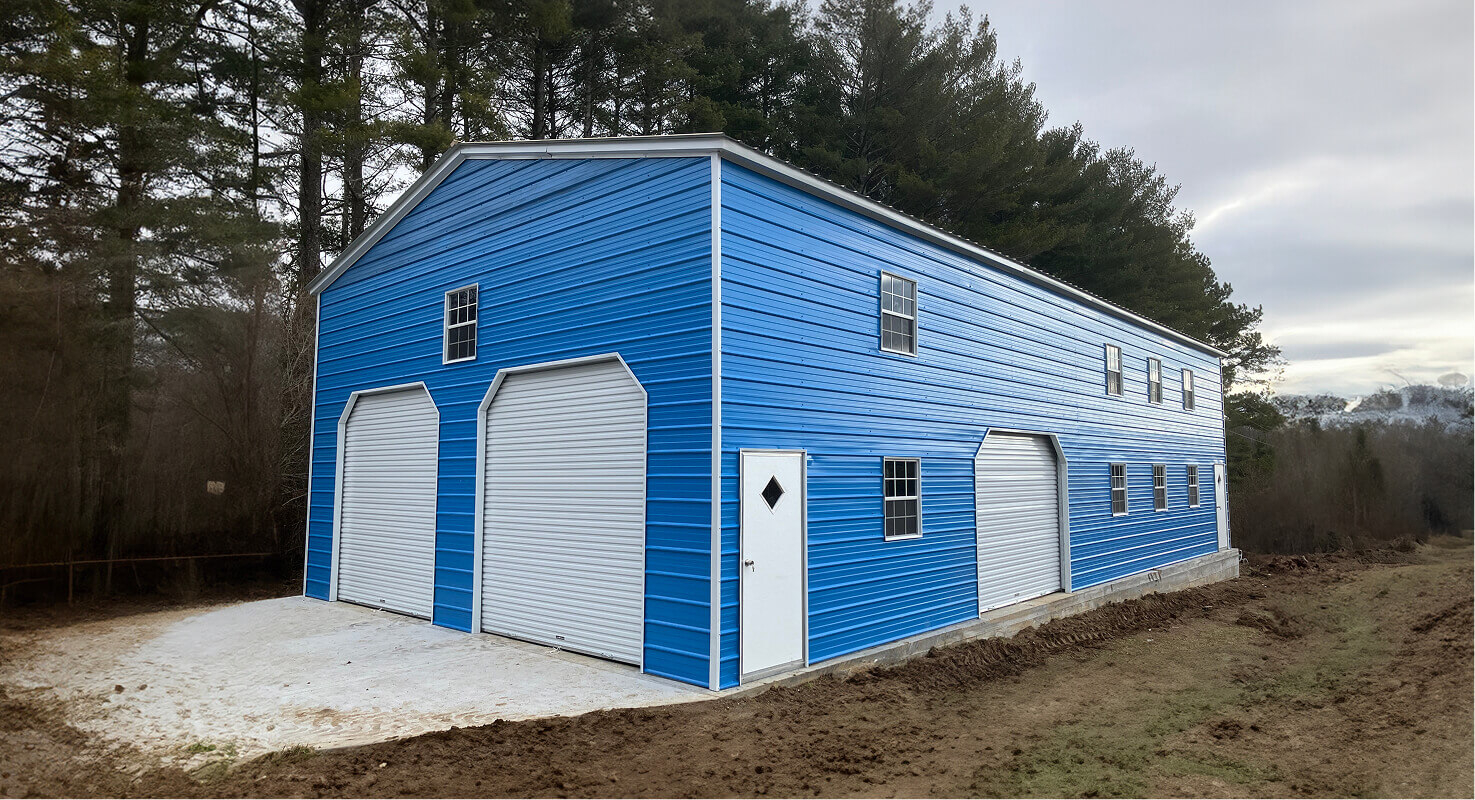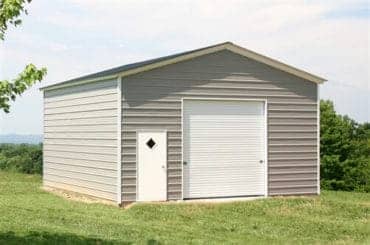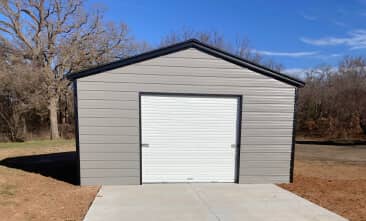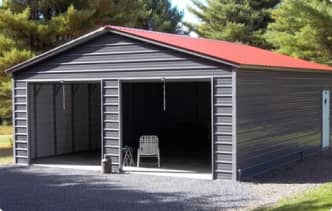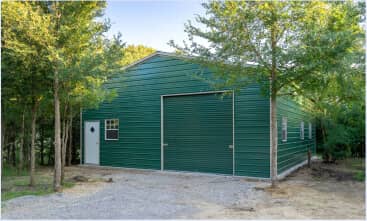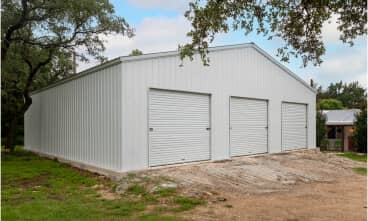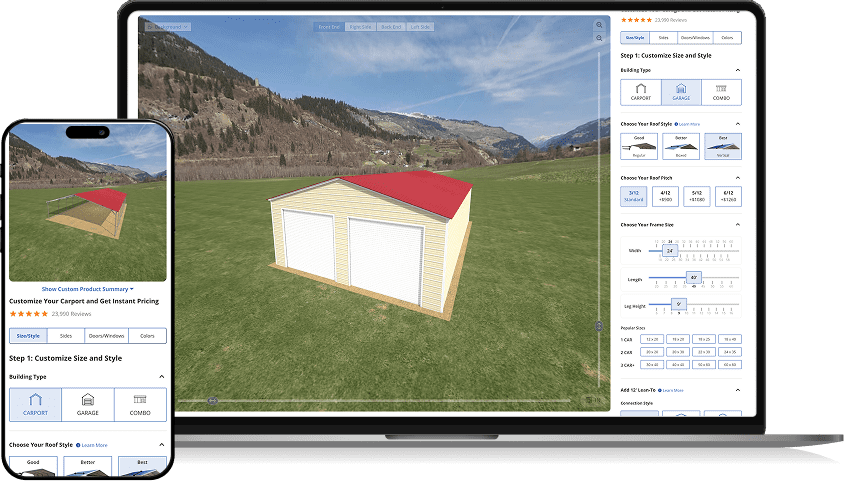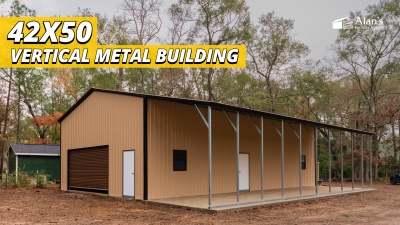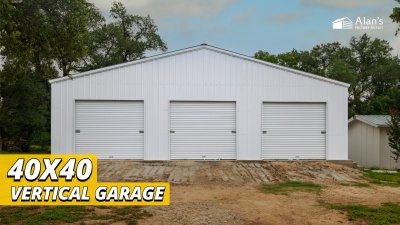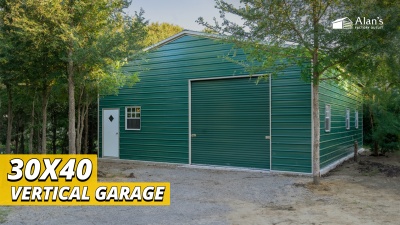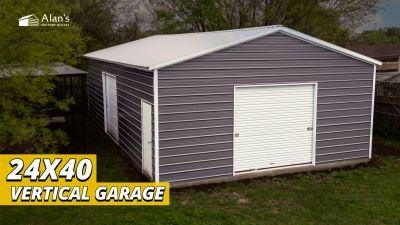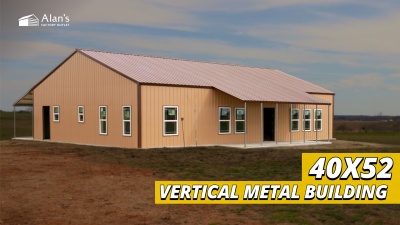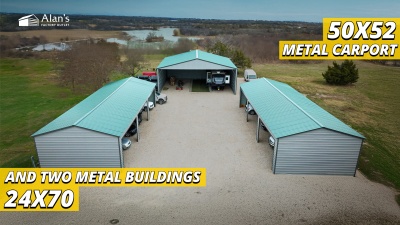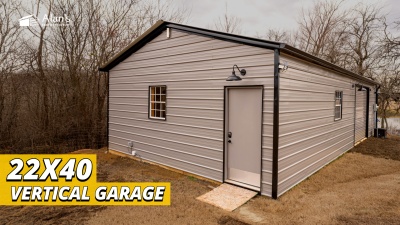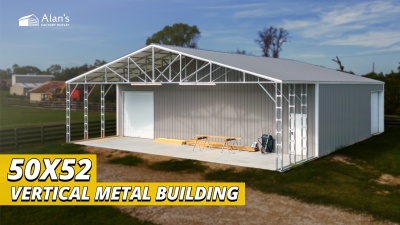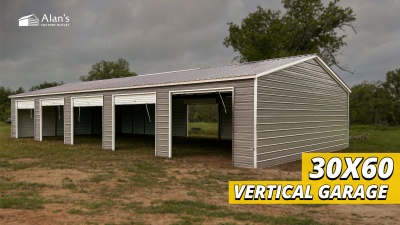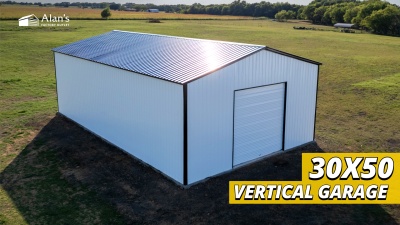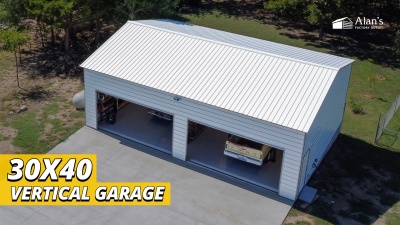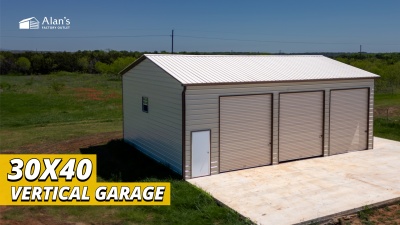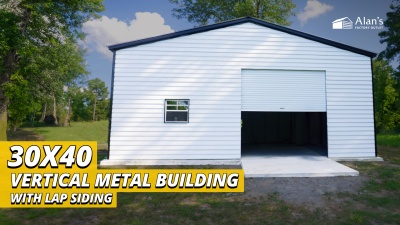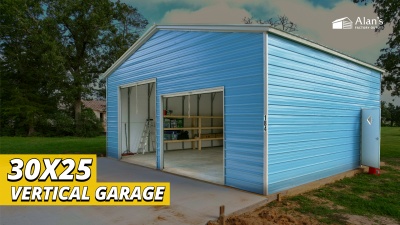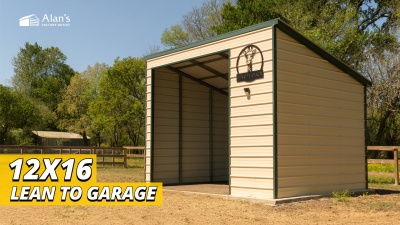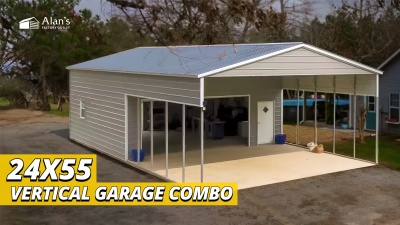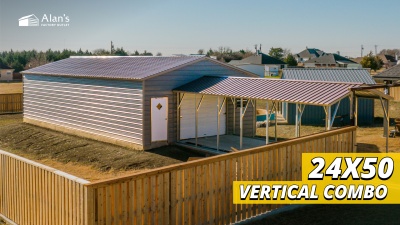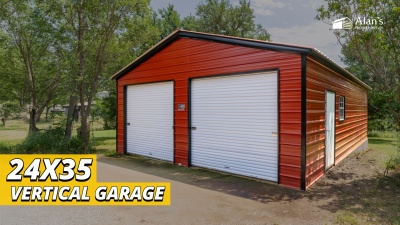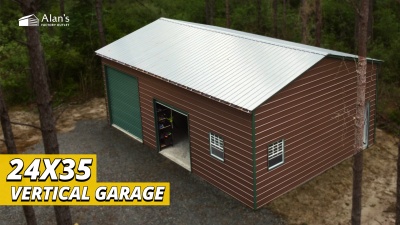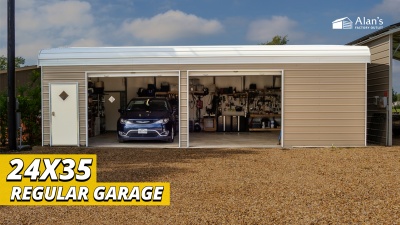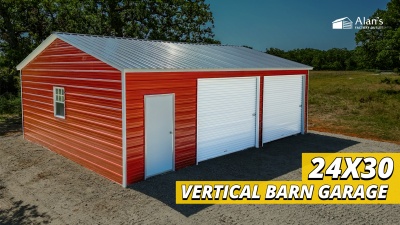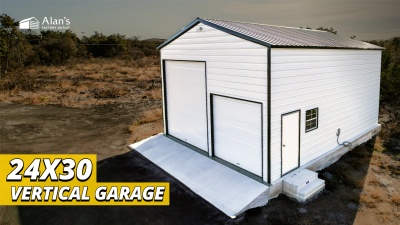Our metal buildings are made right here in the USA, built to last, and designed exactly the way you want them. Every structure comes with free delivery and installation, plus a 20-year warranty on the 12 gauge tubing for long-term peace of mind.
With durable construction and quality workmanship, our metal buildings are a reliable solution for storage, garages, workshops, and more.
Since 2003, Alan’s Factory Outlet has made buying quality buildings simple and affordable with factory-direct pricing, free delivery, and free installation. This page is your comprehensive guide, designed to provide everything you need to choose and confidently order your dream metal building.
Explore everything from metal garages and metal barns to workshops and commercial buildings, and discover detailed customization options with our easy 3D Builder.
How To Get an Affordable Custom Metal Building From Alan’s Factory Outlet
Quality prefab metal buildings cost about half as much as other building types. At Alan’s, you can get a storage building, shed, steel garage, shop, or metal barn for your home, business, farm, or hobby.
We can match almost any size and design requirements, including barn-style lean-tos, partially enclosed structures, and custom frame-outs.
Purchasing your first metal building is easy. Just follow these steps.
STEP 1
Choose One of Alan’s Factory Outlet’s Popular Metal Buildings
Browse our most popular designs or pick a starting point for your project. We offer custom metal buildings up to 60 feet wide, 300 feet long, and 20 feet tall, with the option to expand even further using lean-tos.
Popular Metal Building Sizes
We sell custom metal buildings up to 60 feet wide (or more, with lean-tos), 300 feet long, and 20 feet tall.
STEP 2
Customize Your Metal Building
Not seeing the exact size, color, or layout you had in mind? That’s where our online design tool comes in handy. You can customize every detail of your metal building, including:
- Framing
- Roofing
- Siding
- Colors
- Frameouts
- Insulation
- Add-ons
When you’re finished, you’ll instantly receive a free quote. From there, just click “Buy Now,” and you’re one step closer to completing your metal building project.
STEP 3
Secure Your Permit and Prep Your Site
In most US states, installing a metal building requires a permit. You’ll need to get your permit and prepare the site before we can schedule installation. We’ll provide basic engineered plans for permitting once you make your purchase.
Most metal buildings require a concrete slab foundation, while smaller ones can do with a simple level gravel pad.
Slab Sizing and Ledges
Typically, your slab should be slightly larger than the metal building.
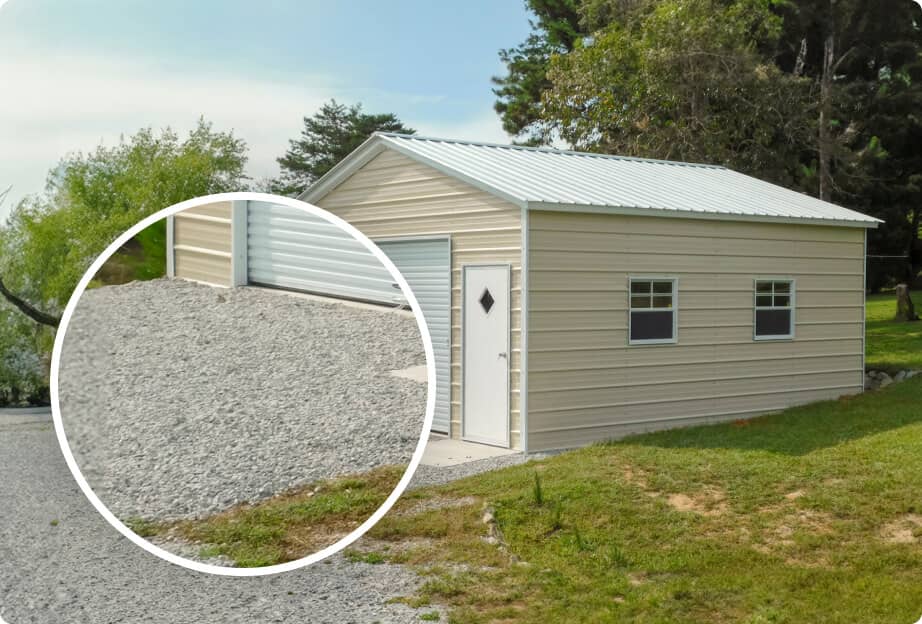
For gravel pad
We recommend your gravel pad to be 2 feet longer and 2 feet wider than your metal building size.
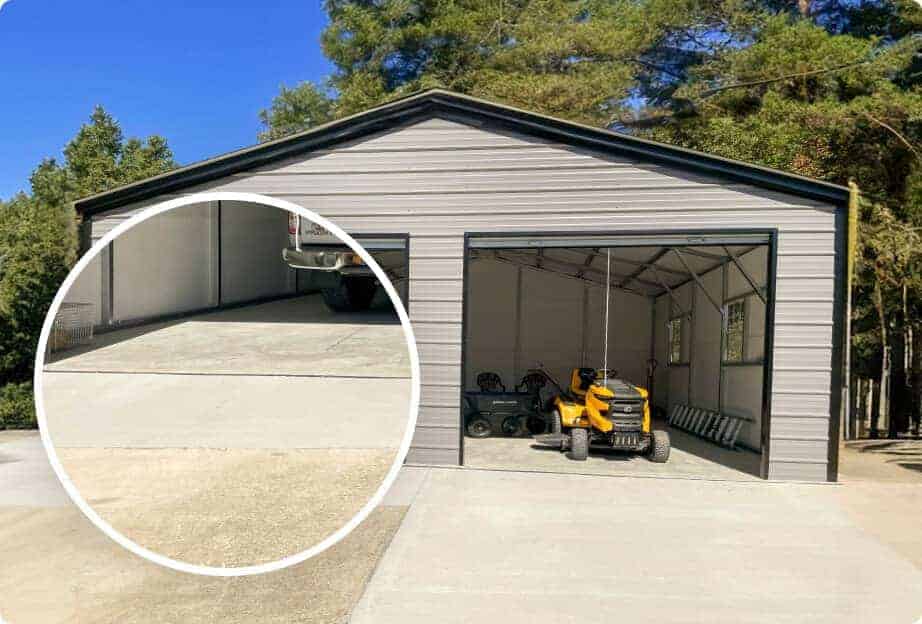
For concrete pad
Typically, we recommend your concrete pad to be at least 1 foot longer and 1 foot wider than your metal building size. Use our concrete pad calculator to confirm your pad size.
Learn more about Concrete Pads on our Concrete Pad Size Calculator page.
Foundation Installation:
Most metal buildings require a concrete slab foundation. Unfortunately, we are not able to install the foundation. You’ll need to prepare this before your building can be scheduled for installation. Your local planning or building department can provide specific foundation requirements for metal buildings in your area.

Slab Sizing:
Typically, your slab should be slightly larger than the metal building. Use our online concrete pad size calculator to determine the correct slab size for your location. If local regulations require an additional ledge, it can be sloped or lowered to prevent water from pooling next to your building’s base rail.
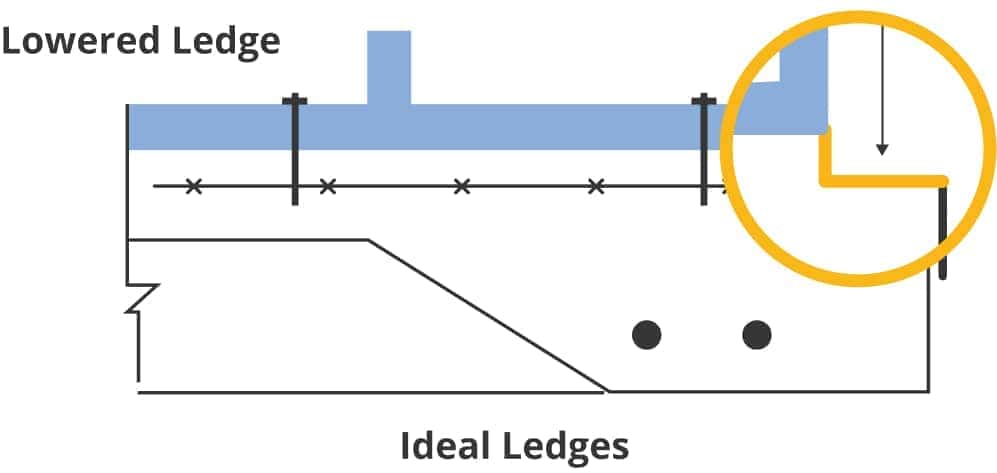
How To Choose a Metal Building Style
Alan’s Factory Outlet offers a variety of custom metal buildings at competitive prices, from garages to utility buildings. Here’s a comparison to help you decide which fits your needs:
| Metal Building Comparison | |
| Metal building type | Common uses |
| Barn-style lean-tos | Expanding storage Creating extra workspace Housing equipment or supplies Providing covered work areas |
| Metal sheds | Storing garden tools Housing lawn equipment Keeping seasonal items |
| Metal farm buildings | Equipment storage Livestock shelter Riding arenas General farm use |
| Portable metal buildings | Protecting tools, equipment, and valuables Supporting property moves or layout changes Serving as temporary or mobile structures |
| Residential steel buildings | Dedicated workshops Home gyms Detached suites Spacious hobby areas Entertainment spaces |
| Commercial metal buildings | Warehouses Workshops Retail spaces Offices Storage facilities |
| Metal garage buildings | Vehicle storage Weather protection Custom-fit garage setups |
| Metal buildings for RV campers | RV storage Weather protection for motorhomes Custom-size RV garages |
Customization Options for Your Metal Building Explained
From framing and roofing to siding, insulation, and accessories, your metal building can be tailored to meet your exact needs. Below, we break down the key customization options to help you design a structure that fits your space, budget, and style.
Sturdy Steel Framing
Your metal building will be constructed with premium steel studs. Choose between 14-gauge framing for general-purpose buildings or 12-gauge framing for additional strength and durability.
The 12-gauge steel framing features a 20-year rust-through warranty and is a good choice for long-term use. Our extra-wide buildings use sturdy steel trusses to span wide areas safely without columns.
Durable Roofing Options
For roofing, you can choose between 29-gauge steel panels or thicker, commercial-grade 26-gauge panels. The 29-gauge panels are ideal for mild climates. The 26-gauge panels are perfect for areas that regularly get snow or harsh weather, or those who want to maximize their building’s longevity.
Large buildings always come with a premium vertical roof. If you’re working with a smaller building or tighter budget, we also offer two lower-cost roof styles. They do require a bit more upkeep to stay clean, but they’re a practical option when savings matter.
Classy Siding Options
The siding of your building will be crafted from steel panels with the same gauge as the roofing, ensuring the highest quality and durability. Choose between horizontal or vertical siding based on which style you prefer, as seen below.
Color Options
Choose between a wide selection of colors for your metal roof, trim, and siding. For a more classy look, consider our two-tone (wainscot) option, which features a different color on the lower portion of your building.
Frame Outs and Lean-Tos
If you want to install your own garage doors, walk-in doors, or windows, we can do custom frame-outs for a small fee. We can also add custom lean-tos on either side of your main structure.
For any customizations that aren’t available in our 3D builder, just call or email our friendly building specialists to discuss options and pricing.
Insulation
When customizing your building, choose from three insulation options:
- Woven R17 insulation. Effectively reduces condensation buildup. This insulation controls hot and cold temperatures with an R-value of 17, making it suitable for more demanding temperature environments.
- No insulation. Choose this if you aren’t concerned about condensation buildup or temperature control.
- Double Bubble insulation. Helps reduce condensation buildup. This insulation only has an R-value of 1, which is ideal for minimal insulation needs.
Optional Features
We offer several options to customize your metal building’s access points and natural lighting:
- Roll-up garage doors. Available in sizes ranging from 6’x6′ to 16’x16.′
- Chain hoists. Optional add-ons for easier operation of roll-up doors.
- Walk-in doors. Choose between a version with a window or without.
- Windows. Two different styles available for added light and ventilation.
How Tall Should Your Metal Garage Be?
Different metal buildings will have different heights depending on their use. For example, an RV garage will need to be taller than a tool shed.
Use our roof brace clearance and peak height calculator to choose the right leg height for your metal building.
Calculating Roof Center Clearance and Peak Height
Select your carport or garage preferences below to see the center clearance and peak height.
Learn more about height clearance and building heights on our Height Clearance Calculator page.
Payment, Scheduling, and Financing
Scheduling
If you need building plans for a permit, we can provide them. Once your permit and foundation are ready, contact us to schedule installation.
Payment
You'll get a call a week before delivery to confirm installation. For buildings over $15,000, 50% of the balance is due then; otherwise, pay the full balance after installation.
Credit Cards
We accept all major credit cards for the deposit.
Local Taxes
The installers must be licensed and insured in every state we service, and local taxes must be collected where applicable. Sorry!
Financing Options
We don’t offer financing, but our financing guide mentions several financing options that might work for you.
Why Shop Alan’s Factory Outlet’s Metal Buildings for Sale?
Check Delivery Time for Your Zip Code
Enter your zip code to find out the estimated delivery time for your order. Get accurate information on when your product will arrive.
For lead times in your area, see our current estimated timeframes.
Get a Custom Metal Building at Unbeatable Factory-Direct Prices
Instant Online Pricing
Exact price online for metal buildings—no calls, no forms.
Free Delivery & Installation
We deliver and install at no extra cost in our service areas.
Certified Quality
U.S.-made steel, 1-year workmanship warranty.
100,000 Satisfied Customers
23 Years of factory direct prices
Get an Instant Quote for Your Custom Garage
Hear From Our Happy Customers
Alan’s Factory Outlet is a trusted business with an A+ rating from the Better Business Bureau.
See Our Metal Buildings in Action
Take a closer look with our video walkthroughs. Watch how different metal building styles are installed, explore size and roof options, and get a real sense of the features available before you choose the right fit for your project.
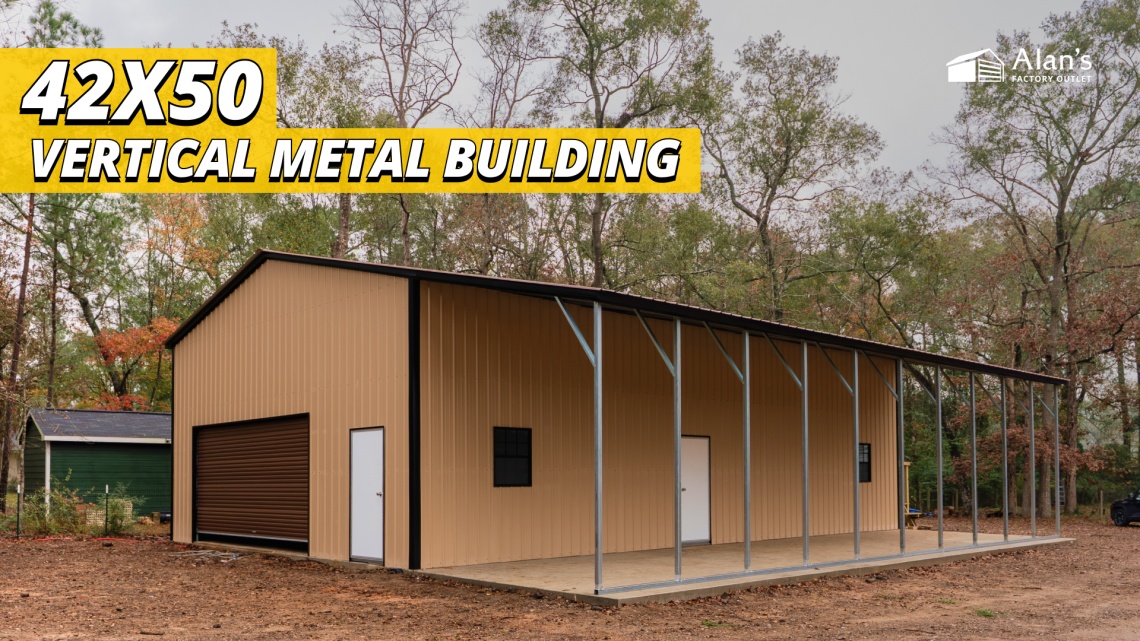
Free Delivery and Installation in 21 States

Frequently Asked Questions
Planning a metal building project? These FAQs cover everything from site prep and permits to insulation, wind resistance, and customization — so you can feel confident before placing your order.
Foundation requirements depend on the metal building size, its intended use, and your local building codes. Always check local regulations first for specific size, thickness, or footing requirements.
We recommend your concrete slab to be at least one foot longer and one foot wider than your metal building, but you can make it bigger if you want to have a small wraparound sidewalk.
You can use our Concrete Pad Size Calculator as a general guideline for planning, but keep in mind that local codes supersede our recommendations.
We offer free delivery and installation on all our carports, metal garages and buildings. Installation time depends on size:
Small carports (12×20 or 18×20) can be installed in a few hours.
Larger carports (24×25 or 30×20) take a full day.
Medium size metal buildings (30×40 or 40×60) take 2 to 3 days.
Large metal buildings (50×100 or 60×80) take 3 to 5 days.
As long as your foundation is level and ready we will take care of the rest!
We offer two types of insulation: Double Bubble and Woven R-17. Double Bubble insulation helps with moisture control but does not provide temperature regulation. Woven R-17 insulation helps with both moisture and temperature control, has an R-Value of R-17. If you’re not sure which one is best for you, check out our Metal Building Insulation page for more info!
Our metal buildings are engineered for durability and designed to meet or exceed standard requirements. For areas with harsh weather, we offer upgrades like thicker 12-gauge steel framing and building certifications for specific wind speed ratings (e.g., up to 140 mph or more) and heavy snow loads (measured in pounds per square foot).
Opting for features like a vertical roof style also enhances performance in heavy snow regions. Discussing your local conditions with our building specialists will help ensure your structure is properly configured.
Beyond the foundation itself, the most crucial preparation step is ensuring your site is level (or within a few inches of level) before the installation crew arrives. For a seamless installation experience, you must also provide clear, unobstructed access to the building site for our delivery truck and crew.
Yes. You usually need a building permit to install a metal building on your property. However, requirements for metal buildings vary greatly depending on your specific location (state, county, city) and the size or intended use of the structure. For example, in some jurisdictions, you can install a carport without a permit since it’s not considered a permanent structure.
You must check with your local building department to determine if you need a permit, and you have to get it before we schedule your metal building’s installation. We can provide standard engineered drawings upon request to assist with your permit application process if needed.
The price of metal buildings depends on factors like size, style (roof type, etc.), the materials you choose (steel gauge, siding options), and any added features like doors, windows, or insulation.
You can check prices quickly by using our custom carport pricing tool or garage design builder—just pick the structure you need, customize it, and get real-time pricing!
All of our metal buildings come with a 1-year workmanship warranty from the installation date. Additionally, if you upgrade to the optional 12-gauge steel framing, you receive a 20-year rust-through warranty on the framing and most roof panels.
Do you have a general question?
Get quick answers to common questions in our Help Center, an extensive knowledge base available 24/7.
Do you need something specific?
Please fill out the form on this page, or call us at 1-800-488-6903 (M-F, 8-6 Eastern).
