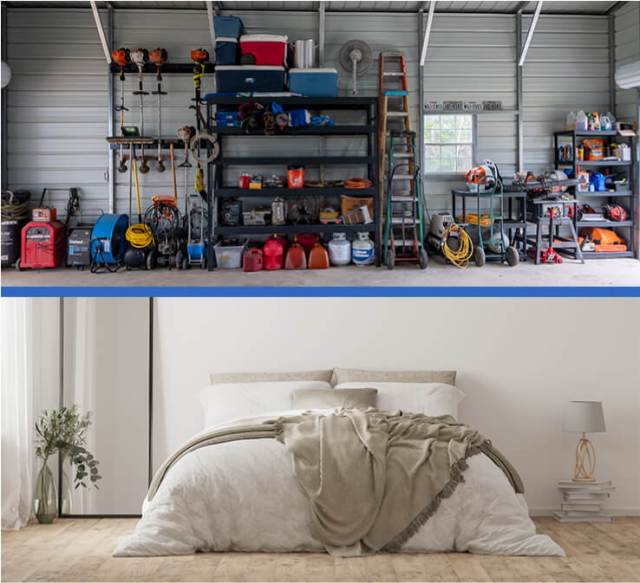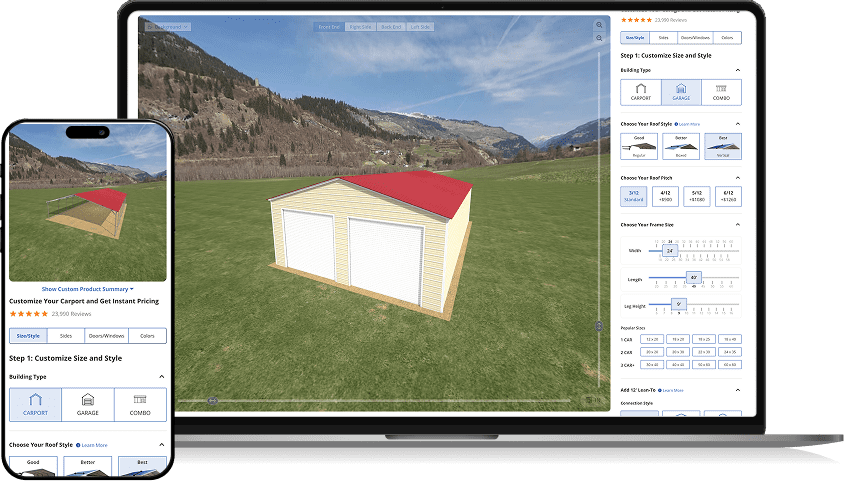Ever feel like your house just needs a little more breathing room? Maybe you have adult children returning home or would love extra space for guests. Converting your garage into a bedroom is a fantastic way to create extra living space without the hassle and expense of a major addition.
Here at Alan’s Factory Outlet, we know that creating a comfortable and functional additional living space is important. This guide walks you through all you need to know about garage-to-bedroom conversions your garage into a cozy and inviting bedroom, from the initial planning stages to those finishing touches.
Disclaimer: Howdy, y’all! Alan here. I just want to say upfront that the metal garages we sell at Alan’s Factory Outlet aren’t meant to be converted into habitable spaces. While converting a garage into a spare bedroom is possible, getting it to code is challenging. This article focuses on traditional garage-to-bedroom conversions. Enjoy!
The Benefits and Drawbacks of a Garage-to-Bedroom Conversion
Before turning your garage into an extra bedroom, consider its advantages and disadvantages.
| Benefits | Drawbacks |
|---|---|
| Increased living space | Loss of storage space |
| Boosted home value | Permitting and regulations |
| Improved functionality | Project costs |
Advantages of a Garage-to-Bedroom Conversion
- Increased living space: A converted garage can create at least 240 square feet of additional living space, perfect for a guest room, a home office, a studio apartment, or even a rental unit for some extra income.
- Boosted home value: At an average home value of $168 per square foot, according to Statista, the extra square footage can increase your house’s resale value by at least $40,000, minus the value of the original garage.
- Improved functionality: You can create a dedicated space for specific needs, reducing clutter and improving overall household organization.
Disadvantages of a Garage-to-Bedroom Conversion
- Loss of storage space: You’ll likely need to find alternative storage solutions during the conversion and potentially afterward.
- Garage conversion permits and regulations: Depending on your location, converting your garage might require permits and adherence to specific building codes.
- Project costs: Garage conversions can be expensive, depending on the size, complexity, and materials used.
Planning Your Garage Conversion Project: Key Considerations
Before you grab your hammer and nails, here are a few aspects to consider for a successful garage-to-bedroom conversion:
Preparing the Garage Space for Renovation
The first step in any garage conversion is to clear and declutter the garage so you can see what you’re dealing with. Clearing the garage will make assessing its structural integrity and dimensions easier, helping you plan accordingly.
Pro Tip: Move Your Items to a Storage Shed
If you’re like most people, clearing your garage means you’ll have a lot of stuff that needs a new home. A storage shed is the perfect solution.
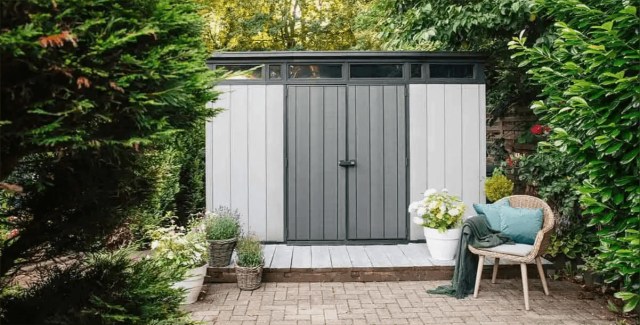
At Alan’s Factory Outlet, we offer various sizes of high-quality, affordable metal storage sheds. They’re a fast and affordable solution for keeping your belongings safe and secure during and after the garage conversion project.
Assessing Your Garage Space
Once the space is clear, assess the garage’s square footage to determine whether it’s enough for a simple bedroom or a larger space with a bathroom and walk-in closet.
Also, consider the existing layout, ceiling height, garage door size, electrical wiring, and access to existing plumbing lines. They all play a pivotal role in your final design.
Planning the Layout of Your New Bedroom
Once you’ve evaluated your garage space, it’s time to sketch a floor plan of the design and arrangement of your bedroom furniture, closet space, and any additional features.
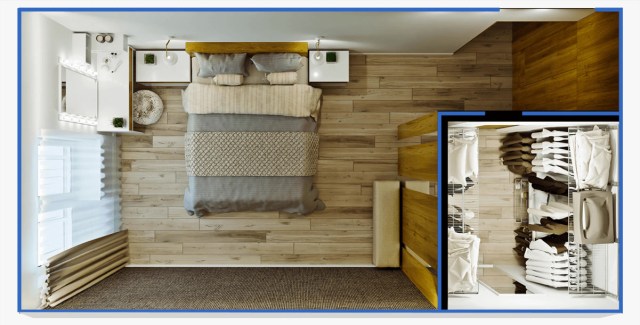
Do the best job possible since you may need this floor plan to get your building permits.
Getting Your Permits
Understanding local permitting rules, zoning laws, and building codes is crucial for a successful and legal garage conversion, especially if you sell your house later.
To find out if you need a permit and its requirements, check with your local building department or find your local zoning codes in the National Zoning Atlas.
How to Convert a Garage into a Bedroom: A Step-by-Step Guide
With these considerations in mind, here’s what a typical garage-to-bedroom conversion process looks like:
- Step #1. Preparation: Clear out the garage and prepare the space for construction.
- Step #2. Planning and Permits: Assess your garage, plan your layout, and obtain the necessary building permits.
- Step #3. Subfloor, Framing, and Insulation: Build a subfloor, frame interior walls, run
- electrical wiring and plumbing lines, and install insulation for thermal and soundproofing.
- Step #4. Drywall and Finishing: Install drywall, tape and mud the seams, and prime and paint the walls and ceiling.
- Step #5. Windows and Doors: Install windows and interior doors.
- Step #6. Heating and Cooling: Install your chosen heating and cooling system.
- Step #7. Flooring: Install your chosen flooring option.
- Step #8. Finishing Touches: Add trim, baseboards, lighting fixtures, and other finishing touches.
Pro-Tip: DIY Isn’t Always the Best Option
It’s always best to work with qualified professionals for electrical wiring and plumbing tasks.
11 Design Ideas for Your Garage-to-Bedroom Conversion
Now for the fun part! Here are 11 metal garage ideas to help you create an amazing living space in your converted garage:
1. Maximizing Natural Light
Natural light makes a world of difference in any living space.
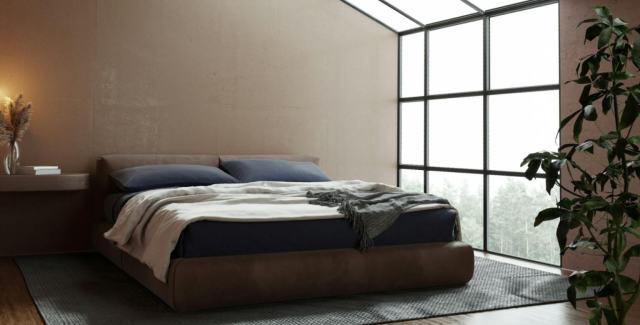
Consider installing larger windows, skylights, or French doors to let natural light in and create a bright, airy atmosphere.
2. Build a Subfloor for Comfort
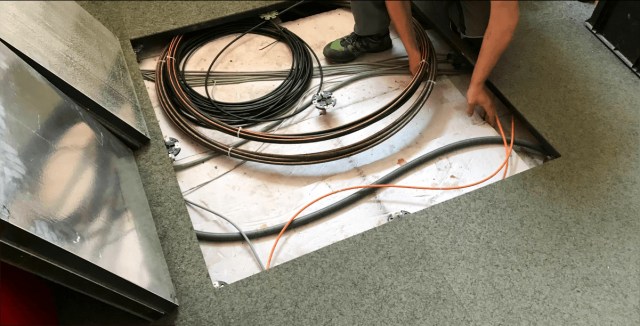
Constructing a subfloor means building a new floor structure on the existing concrete garage slab. Doing so achieves several important goals, including insulation from the cold concrete, creating a moisture barrier, and providing space for utilities like electrical wiring and plumbing lines.
3. Creating a Cozy and Functional Bedroom
Focus on the essentials for a comfortable bedroom. Ensure proper ventilation, consider heating and cooling options appropriate for your climate, and choose comfortable bedding.
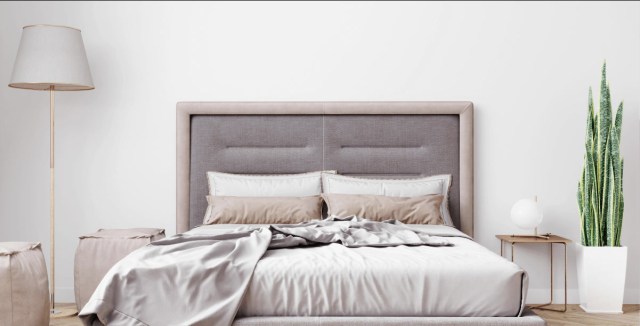
4. Adding Personal Touches
Make the space your own! Add touches that reflect your style and create a welcoming atmosphere.

These touches could include artwork, photographs, comfortable seating, or even incorporating regional accents.
5. Incorporating a Small Bathroom or Ensuite
If your budget and available space allow, consider adding a small bathroom or ensuite to your converted garage to make a more functional living space, especially if it’s intended as a guest suite or a rental unit.
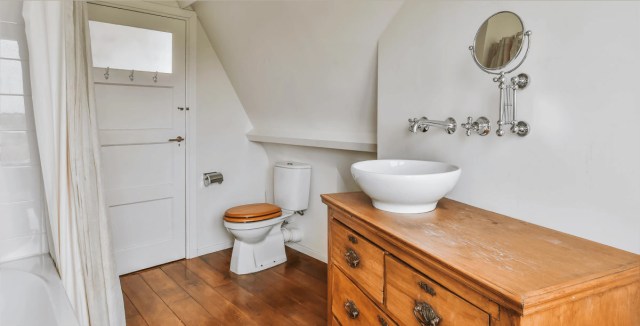
6. Designing a Multipurpose Space
If you need flexibility, consider designing a multipurpose space. For example, the converted garage could serve as a guest bedroom that doubles as a home office space or hobby room.
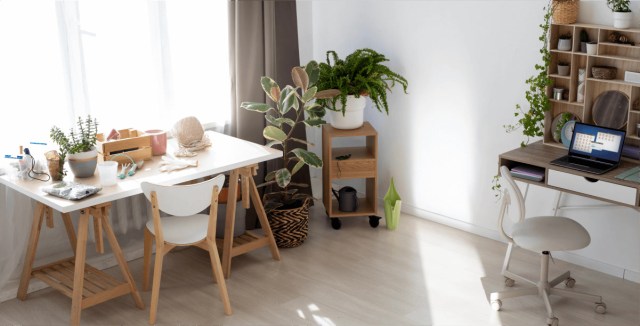
7. Focusing on Soundproofing
Garages are often not well insulated for sound. Focusing on soundproofing is essential to create a peaceful and private space, especially if the garage is attached to the main house or located close to the street.
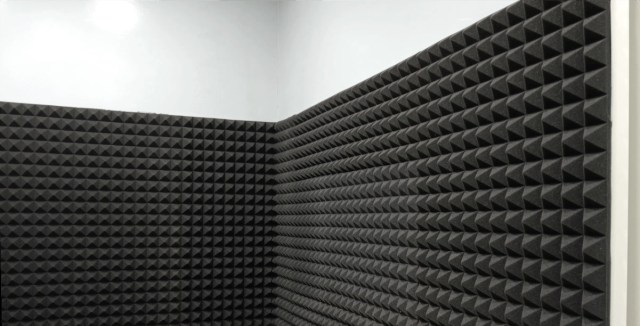
8. Choosing Appropriate Flooring Options
Choosing the right flooring is critical for both comfort and functionality.
Consider comfort, durability, and insulation when selecting flooring options for your converted garage.

9. Integrating Heating and Cooling Systems
Proper temperature control is crucial for a comfortable living space. For example, in the Southeastern climate, you might want to include mini-split systems for the hot summers. A small space heater might be enough for the winter.
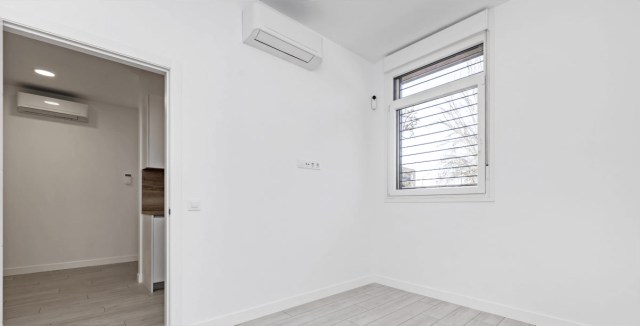
10. Addressing the Garage Door
You have several options for the existing garage door. You can replace it with a standard wall or keep the garage door for occasional use while adding insulation and a more aesthetically pleasing interior finish. The latter option can be a cost-effective way to retain some of the garage’s original functionality.
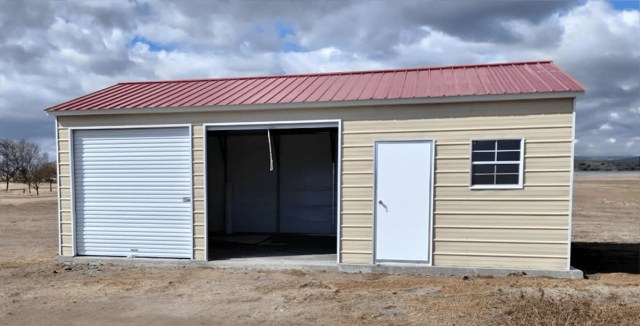
11. Smart Storage Solutions
Storage space is always valuable, especially when converting a garage. Add built-in cabinets, shelves, or space under the bed for storage. Using wall space efficiently with shelves, cabinets, or hanging storage solutions is also a great way to maximize space.
Remember, if you don’t have plenty of space in your converted garage to store everything you took out before the remodel, you can always add storage space with one of Alan’s Factory Outlet’s metal storage buildings.
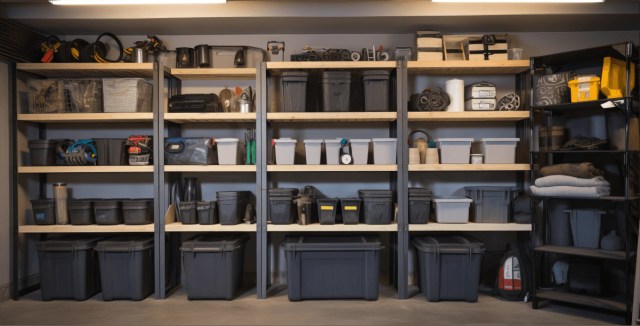
How Much Does it Cost to Convert a Garage into a Bedroom?
The average cost to convert a garage into a bedroom varies depending on several factors, including the garage’s size, the design’s complexity, the quality of materials, and local labor costs. Here’s a rough breakdown of potential costs:
| Item | Estimated Price Range |
|---|---|
| Insulation1 | $0.65 (fiberglass)–$7.50 (spray foam) per square foot |
| Electrical Wiring2 | $294–$355 per wiring run |
| Plumbing3 | $906–$1,100 per piping run |
| Subfloor/Flooring4 | $2–$12 per square foot |
| Drywall/Finishing5 | $1.50–3.50 per square foot |
| Windows4 | $580–$890 per window |
| Doors4 | $600–$920 per door |
| Heating/Cooling4 (mini-split) | $1,000–$4,000 (average) |
| Permits/Inspections6 | $300 – $1,000 |
Sources: 1Bob Vila; 2Homewyse; 3Homewyse; 4AFO; 5HomeGuide; 6Angie’s List
At these prices, a simple bedroom conversion of a standard, 400-square-foot 2-car garage with two windows and one door might cost roughly between $7,200 and $20,000 or roughly between $18 and $50 per square foot. A more elaborate project with a bathroom or high-end finishes could cost $30,000 or more.
Creating Your Dream Space
Converting a garage into a bedroom is a cost-effective way to add valuable livable space to your home. With careful planning, budgeting, and incorporating these design ideas, you can turn your garage into a stylish and comfortable living space you and your family will enjoy for years.
And remember, if you need extra storage space during or after your garage remodel, Alan’s Factory Outlet has you covered with our wide selection of metal garages and storage sheds.
Contact us today to learn how we can help you with your storage needs.
FAQs
Does a garage-to-bedroom conversion add value?
Yes, converting a garage to a bedroom generally adds value to your home, especially if it’s done well and includes features like a bathroom.
How long does it take to convert a garage into a bedroom?
The timeframe varies based on the project’s size and complexity, but it typically takes a few weeks to a couple of months if you hire a professional crew. If you DIY, it may take several months.
Which other rooms can I create from a garage?
Besides a bedroom, you can convert a garage into a home office, studio, playroom, gym, or even an accessory dwelling unit (ADU).
