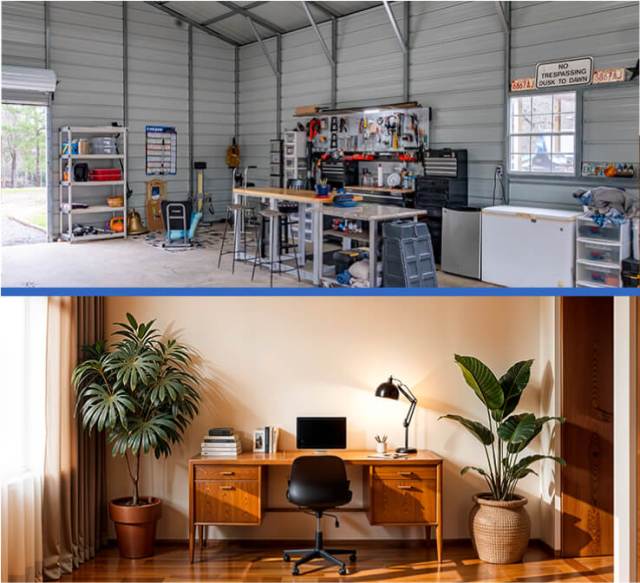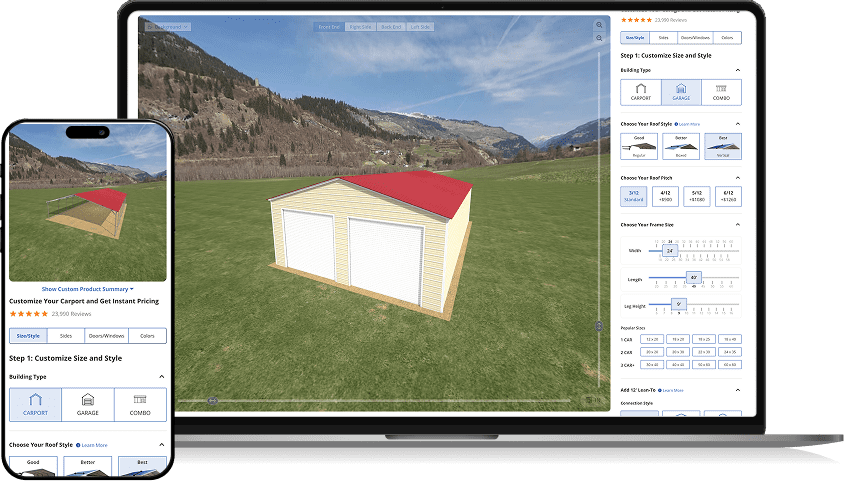Is your garage just sitting there empty? Maybe you don’t even own a car, or perhaps it’s become a catch-all for boxes and forgotten items. Well, let me tell you, that garage could be so much more than a glorified storage unit! It’s a whole chunk of your home just waiting to be used.
But what do you do with all that extra space?
This article dives into 31 creative garage conversion ideas, showing you step-by-step how to make it happen, the costs involved, and helping you turn that underused garage into the space you’ve always dreamed of.
Disclaimer: Howdy, y’all! Alan here. I just want to say upfront that the metal garages we sell at Alan’s Factory Outlet aren’t meant to be converted into habitable spaces. While converting a garage into a spare bedroom is possible, getting it to code is challenging.
That said, you can convert them into non-living spaces like a workshop, a dedicated storage building, a home gym (with proper ventilation and insulation), or even a hobby room, provided you meet all requirements by law.
Why Convert Your Garage?
Converting your garage is a fantastic way to add extra living space to your home without the hassle and expense of building an addition. You can also add other useful spaces, making your house more versatile.
A garage conversion can:
- Increase your square footage for a lot less money than a full-on addition.
- Boost your home’s value.
- Offer more flexibility to your space.
You can create a comfortable space for guests, a productive office space, a fun playroom for the kids, or even a little rental unit for some extra income. The possibilities are almost endless!
When Is Converting Your Garage Not a Good Idea?
While garage conversions are mighty appealing, they’re not always the best choice for everyone. There are a few drawbacks to consider, like:
- Losing a space to park your car.
- Losing storage space.
- If you live in an area with extreme weather, turning a garage into a livable, temperature-controlled space can be extra pricey.
Here’s a quick rundown of when you might want to think twice before a garage conversion:
- You need covered parking.
- Your HOA has strict rules against garage conversions (some do).
- You have no other storage space.
- You rely heavily on your garage for accessibility or mobility.
How to Convert a Garage in Nine Steps
All right! You’ve weighed the pros and cons and decided a garage conversion is right for you. Let’s get down to the nitty-gritty of how to make it happen.
Here’s a step-by-step guide to converting your garage from start to finish:
Step #1. Planning Your Project
The first order of business is to come up with a plan! Think about what you want to use the space for and how you want it to look. Don’t worry—we’ll help you with many ideas later in the post.
You must also assess the garage’s structure and conditions to know what you’re working with. Once you have that, sketch a basic layout and list all the necessary materials and fixtures.
Of course, you need to clear out the garage before you can do any of that. If you find yourself with a pile of things you still want to keep but have nowhere to put it, consider investing in a storage shed.
Alan’s Factory Outlet offers a variety of sheds with free installation that are perfect for storing everything from lawn equipment to holiday decorations.
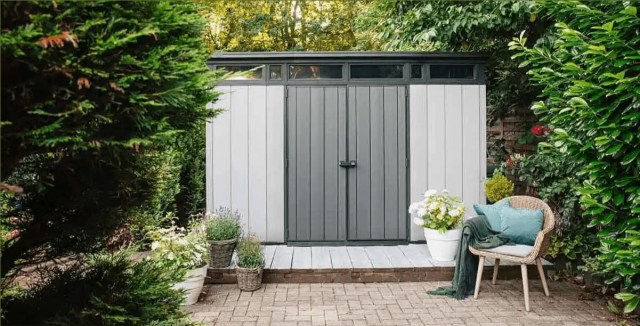
Step #2. Getting Your Permits
This step is crucial. You must have all the necessary permits before starting any construction, including garage conversions.
Contact your local building department to find out your project’s permitting requirements. Getting the right permits might seem like a hassle, but it’s way better than dealing with fines or legal trouble down the road.
Step #3. Adding a Subfloor, If Necessary
Not all garage conversions require a subfloor. If you’re turning your garage into a home gym, a workshop, or a storage area, you can probably get away with using the existing concrete floor. But if you’re creating a living space like a bedroom, a family room, or an in-law suite, you’ll want to add a subfloor.
Step #4. Installing Electrical and Plumbing Runs
Unless you’re a qualified electrician or plumber, this is a job for the professionals. They’ll install all the necessary wiring and piping for your new space, ensuring everything is up to code and safe.
Step #5. Adding Insulation and Heating
Insulating your garage is necessary for most garage conversions, even in mild climates. It’ll keep your new space comfortable year-round.
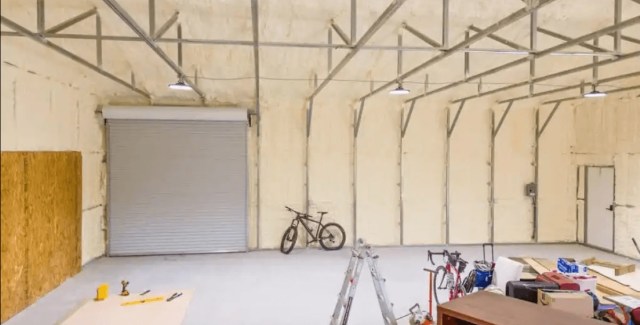
If you’re converting your garage into a storage room or a workshop, you might not need a full HVAC system, but insulation will still help regulate the temperature.
For living spaces, though, you’ll likely want to install heating and air conditioning to ensure maximum comfort.
Step #6. Adding More Natural Light
Most garages are pretty dark, so bringing in more natural light is usually a key part of the conversion process. Consider adding large windows, French doors, or even skylights to brighten things up.
Step #7. Adding Internal Walls to Divide the Space
If you’re converting a larger garage and plan to create multiple rooms, you’ll have to add some internal walls. The way you do this will depend on the specific layout you choose.
You may need to add a stud wall or a proper wall between the new space and any remaining garage space or between your new space and the outside.
Step #8. Installing Drywall and Finishing the Ceiling, Walls, and Floor
Once the framing and insulation are done, it’s time to install the drywall. With this step, your new space really starts taking shape and looking less like a garage.
Ensure you finish the ceiling before tackling the walls, and do the floor last. Following this sequence will prevent any accidental damage to your finished surfaces.
Step #9. Furnishing and Decorating Your Space
Now for the fun part! This is where you get to personalize your new space. How you furnish and decorate will depend entirely on what you plan to use the space for. That’s where the following ideas come in.
11 Garage Conversion Ideas to Create Stunning Living Spaces
“Living spaces” are areas in your home where you spend time relaxing, entertaining, or just hanging out with family and friends. Here are 11 great metal garage ideas for turning your garage into a beautiful and functional living space:
#1. Ground-Floor Master Suite
Transform your garage into a luxurious main suite with a spacious bedroom, a walk-in closet, and a spa-like bathroom.
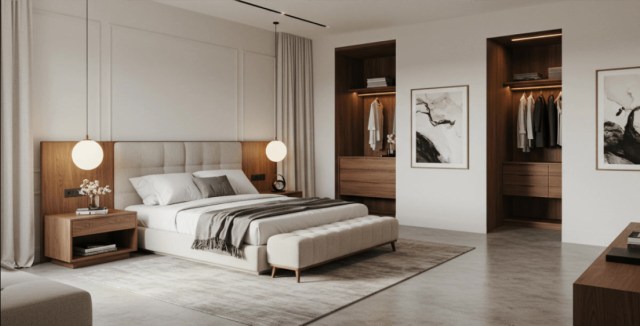
According to Dreamden, the average master bedroom in the US is 200–300 square feet, so a large 1-car garage or a small 2-car garage will be more than enough for this project.
#2. Guest Suite with Ensuite Bathroom
Create a private haven for visitors by converting your garage into a comfortable guest suite.
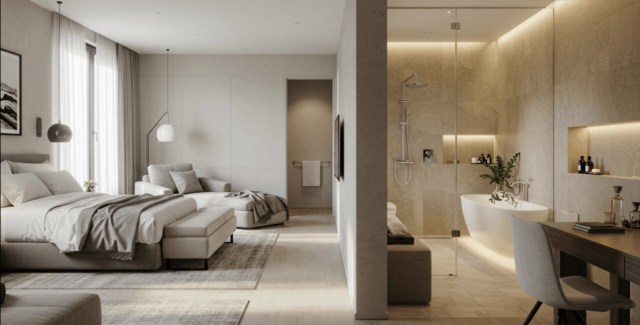
Include a cozy bedroom, a small bathroom, and perhaps even a sitting area.
#3. In-Law Suite/Accessory Dwelling Unit (ADU)
An ADU is a self-contained living space, like a studio apartment, with a bedroom, bathroom, and kitchenette.
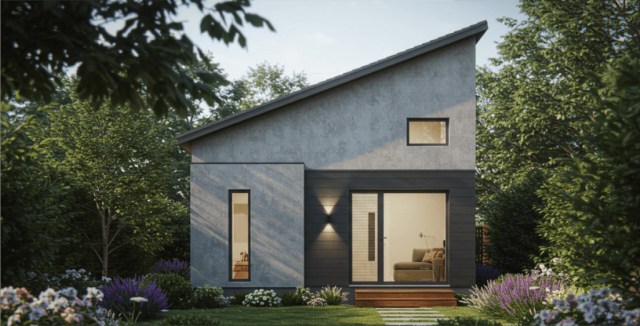
It’s perfect for housing extended family or generating rental income.
#4. Open-Plan Living and Dining Area
If your garage is adjacent to your living room or kitchen, consider knocking down the wall and creating one large, open-plan living and dining space.
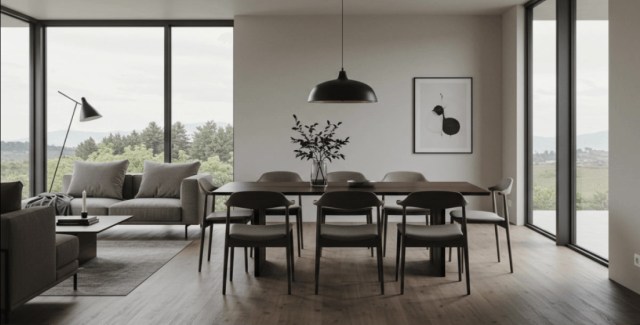
According to the International Code Council, a combined living/dining room space should be at least 200 square feet for a family of 3–5 people and 250 square feet for larger families. A 1-car garage is more than enough to meet this requirement.
#5. Cozy Family Room
Turn your garage into a comfortable and inviting family room.
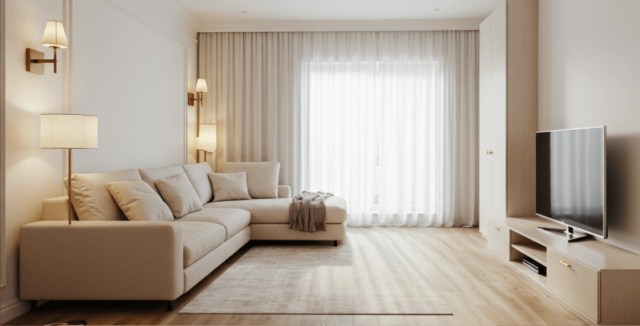
It’s the perfect spot for movie nights, game days, or just relaxing with loved ones.
#6. Home Theater/Media Room
If you’re a movie buff, create a dedicated space to watch movies, TV shows, and video games.
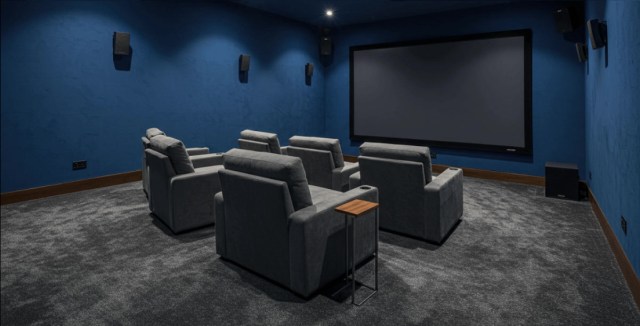
You can install a large screen, a projector, surround sound, and comfortable seating.
#7. Children’s Playroom or Teen Hangout
Give your kids their own space to play, learn, and hang out with friends.
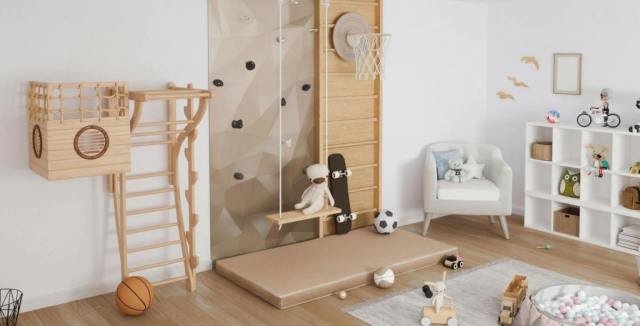
A dedicated playroom can help keep toys organized, while a teen hangout can provide a much-needed sense of independence.
#8. Library/Reading Room
Transform your garage into a peaceful sanctuary for book lovers.
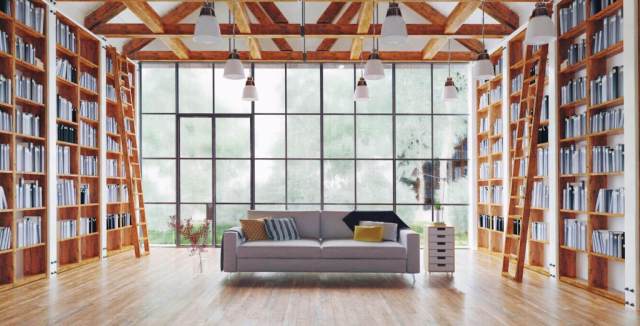
Install floor-to-ceiling bookshelves, a comfy armchair, a small table, and a reading lamp, and you’re set.
#9. Sunroom
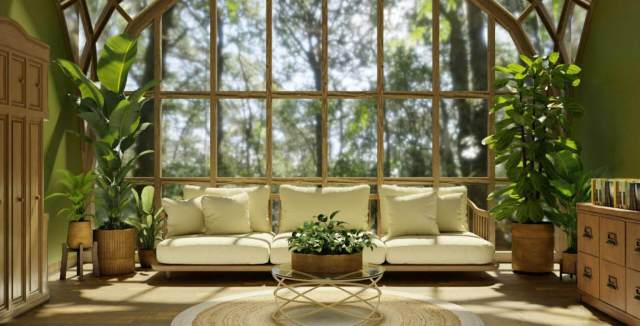
Bring the outdoors in by converting your garage into a bright, airy sunroom. Install large windows, French doors, or glass roofs to maximize natural light.
#10. Combined Living, Dining, and Kitchenette Space
This is a great option for smaller garages or as part of an ADU.
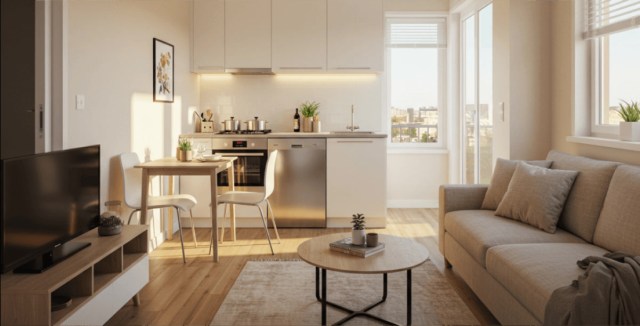
You can create a compact but fully functional living space with a small kitchen, dining area, and living area all in one space.
#11. Man Cave
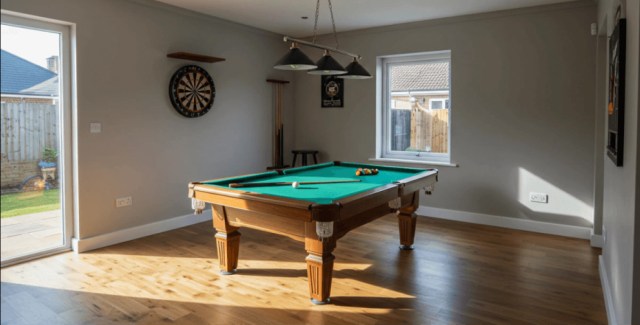
Transform your garage into the ultimate man cave with a pool table, dart board, big screen TV, bar, mini fridge, and comfy seating.
Eight Garage Conversion Ideas for Productive Work and Inspiring Creative Spaces
This section is all about spaces designed for work, hobbies, and creative pursuits. Here are eight ideas for turning your garage into a productive and inspiring space:
#12. Art Studio

A garage can be the perfect spot for an art studio. It offers plenty of space to spread out; with some modifications, you can get great natural light and ventilation.
#13. Music Room/Recording Studio
Whether you’re a seasoned musician or just starting out, a dedicated music room that doubles as a recording studio can be a game-changer.
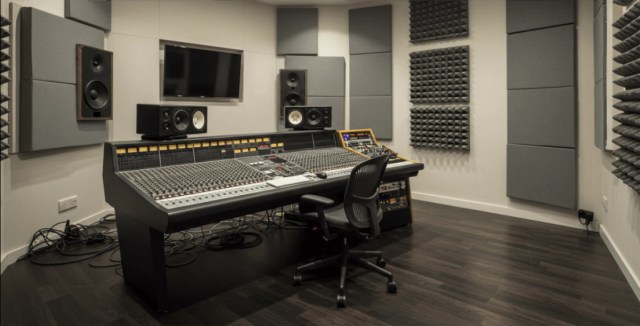
Soundproofing is key here, so you’ll want to add extra insulation to the walls and ceiling and soundproof doors.
#14. Photography Studio
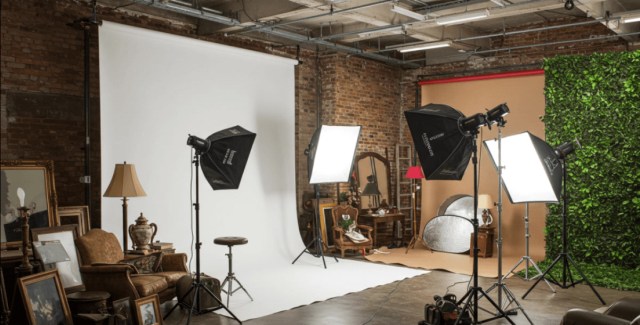
You can convert your garage into a professional photography studio with controlled lighting, various backdrops and props, and ample space for equipment.
#15. Workshop/Hobby Room
If you’re into woodworking, metalworking, or any other hands-on hobby, a garage workshop is a dream come true.
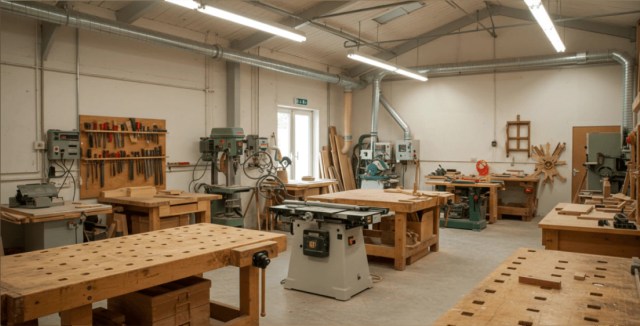
It’s also an affordable garage conversion. You’ll have plenty of space for your tools and equipment.
#16. Sewing/Craft Room
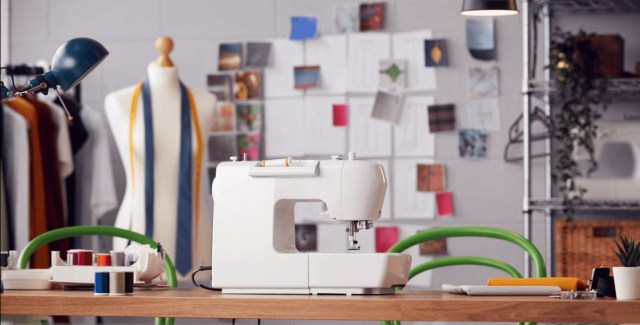
Create a dedicated space for all your sewing and crafting needs. You can fit in a large cutting table, a sewing machine station, and plenty of storage for fabrics, patterns, and other supplies.
#17. A Writing Sanctuary
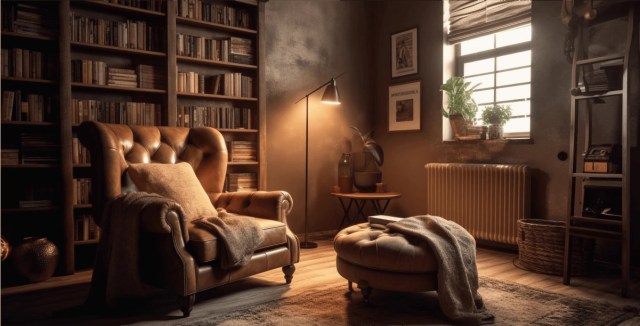
Sometimes, it’s hard to concentrate when writing in the house. Imagine turning your garage into a cozy library with floor-to-ceiling bookshelves, a comfy reading chair, and a dedicated writing nook.
#18. Design Studio
A dedicated design studio can be just what the doctor ordered if you’re a graphic designer, architect, or anyone in the creative field.
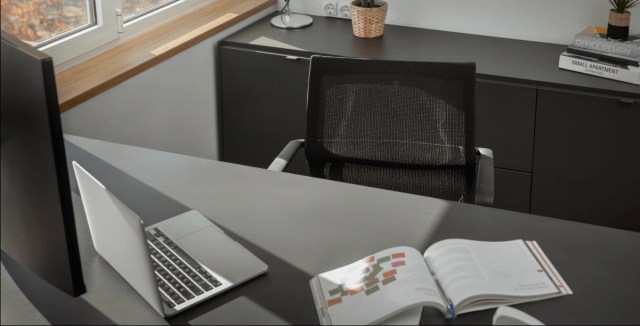
You’ll have plenty of desk space, storage for supplies, and good lighting.
#19. Home Office

A dedicated workspace can make all the difference when working from home. With a comfortable desk and chair, good lighting, and plenty of storage, you’ll do more in less time and enjoy every minute.
Five Garage Conversion Ideas for Building Your Dream Fitness and Wellness Retreat
Transforming your garage into a personal fitness sanctuary can greatly improve your health and well-being:
#20. Home Gym
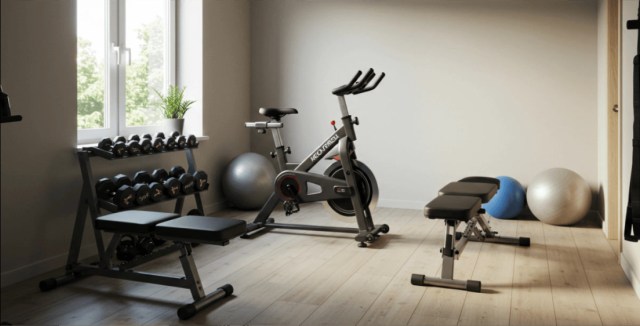
Turn your garage into a fully equipped home gym with weights, cardio machines, and other fitness equipment you enjoy.
#21. Meditation/Relaxation Room
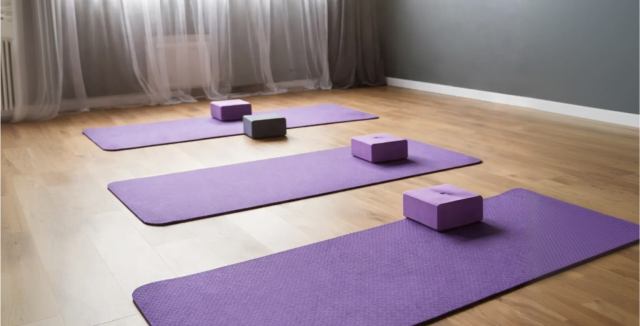
A garage can become a peaceful oasis where you can escape the stresses of daily life. Focus on decorating with soft lighting, comfortable cushions, natural plants, and maybe even a calming water feature.
#22. Sauna/Spa Area
Consider adding a sauna, steam shower, or hot tub to your garage conversion for the ultimate relaxation. You can also add a pair of massage tables and chairs.
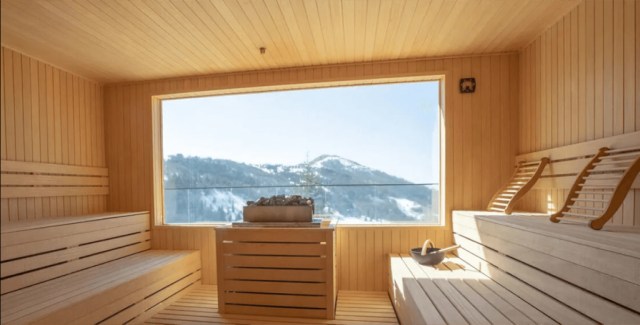
This requires careful planning and specialized construction, including moisture-resistant materials, plumbing, and electrical work.
#23. Yoga/Pilates Studio
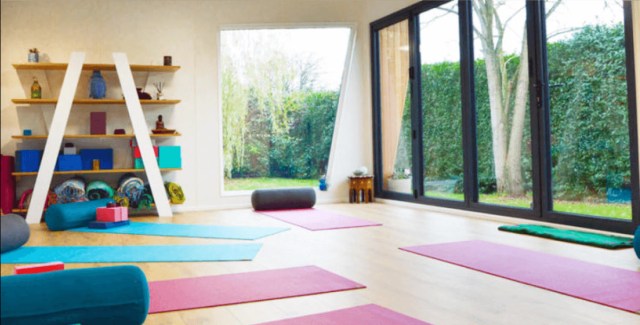
To transform your garage into a serene space for practicing yoga or Pilates, install soft flooring, add some full-length mirrors, and stock up on yoga mats, blocks, and straps.
#24. Dance Studio/Exercise Room
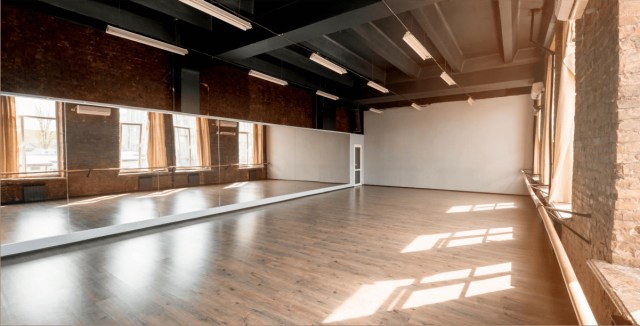
If you can’t hold still when you hear your favorite tune, a home dance studio can be a dream come true. Consider adding a sprung floor to absorb impact, mirrors, and a handrail for practicing.
Five Garage Conversion Ideas for Maximizing Storage and Utility
Sometimes, the best use of a garage is to enhance its original purpose: storage and utility.
#25. Climate-Controlled Storage Room

If you have valuable items that need storage in a climate-controlled environment, consider converting part of your garage into a specialized storage room.
#26. Dedicated Tool and Equipment Storage Room
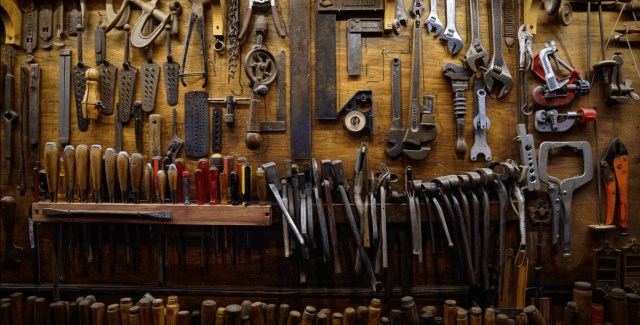
Create a dedicated storage room combined with a workshop area to keep your tools and equipment organized and easily accessible.
#27. Bike Storage and Repair Area
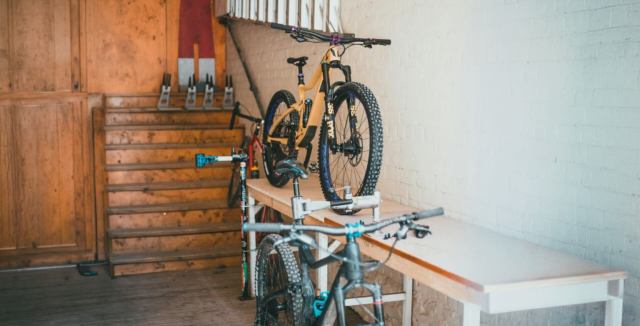
Create a space for storing and maintaining your bicycles. Install bike racks or hooks, and add a workbench with tools for repairs and maintenance.
#28. Conservatory/Solarium or Greenhouse
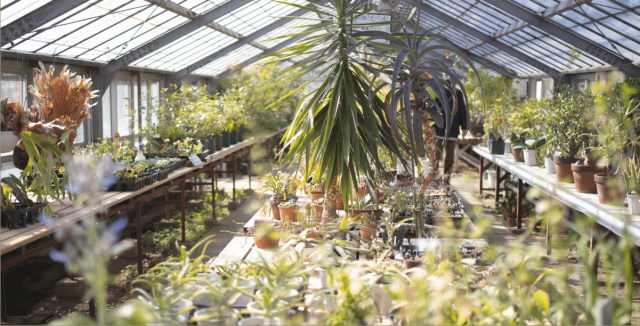
A conservatory or solarium is a beautiful addition to any home, providing a bright and airy space for relaxing or meditating. The same structure can function as a greenhouse, focused on the practical aspect of growing plants, herbs, and vegetables.
#29. Enhanced Laundry and Mudroom
Upgrade your laundry area with extra storage, a utility sink, and a folding counter.
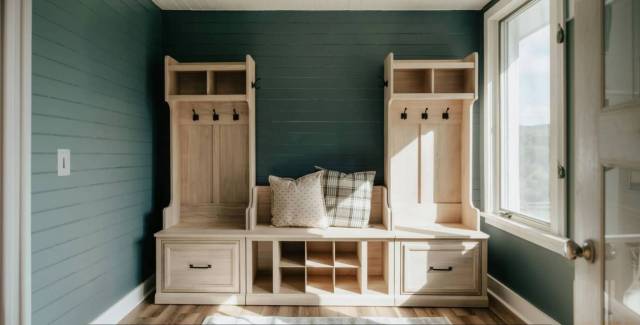
Add a mudroom area with hooks for coats, shoe shelves, and a bench to keep the dirt out of the house.
Two Mixed Garage Conversion Ideas: Combining Functionality and Style
Can’t decide on just one use for your garage? Why not combine several functions into one space?
#30. Home Office/Guest Bedroom Combo
When space is limited, home offices often double as guest bedrooms. Why not design a room from the ground up that can function as a home office during the day and a guest bedroom at night? A Murphy bed could be the ideal solution.
#31. Playroom/Guest Space
This is a great solution for families with young children who also frequently host guests. Design the playroom with storage for toys and games and a sofa bed or futon for overnight guests.
Visual Inspiration: Before-and-After Examples
Seeing is believing. Here are some stunning before-and-after examples of garage conversions to better understand what’s possible.
Converting a Garage Into an Elegant Dining Room
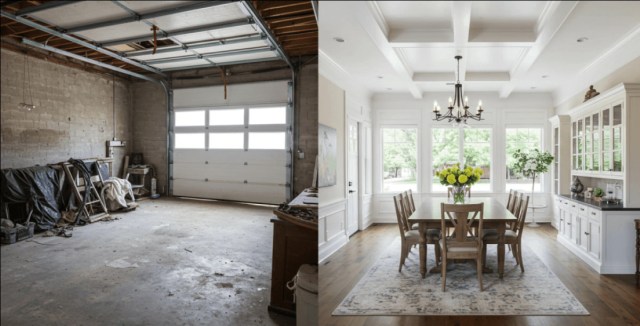
Converting a Garage Into a Living Room
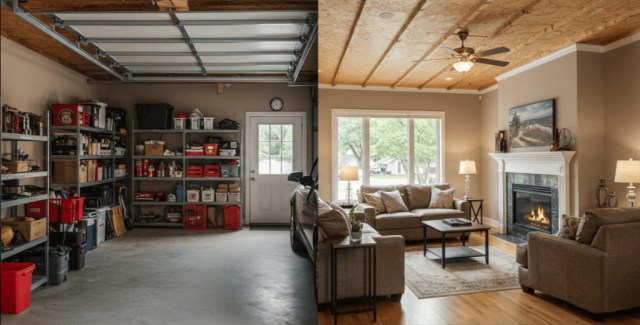
Converting a Garage Into a Master Bedroom
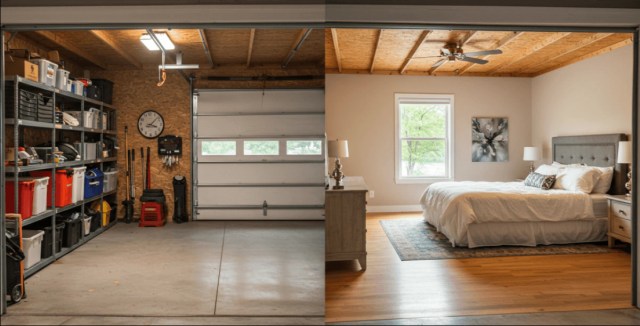
Converting a Garage Into a Sunroom
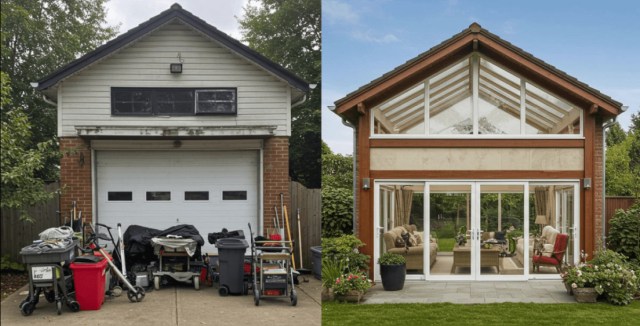
The Cost of Different Garage Conversion Ideas
The average cost of a 2-car garage conversion in the US is $7,200–$20,000. This cost can vary widely depending on several factors, including the size of your garage, the type of conversion you’re planning, the materials you choose, and the labor cost in your area.
Here’s a rough breakdown to give you a general idea:
Cost by Garage Size
Garage conversions cost between $18 and $50 per square foot. Here’s how that translates to different garage sizes:
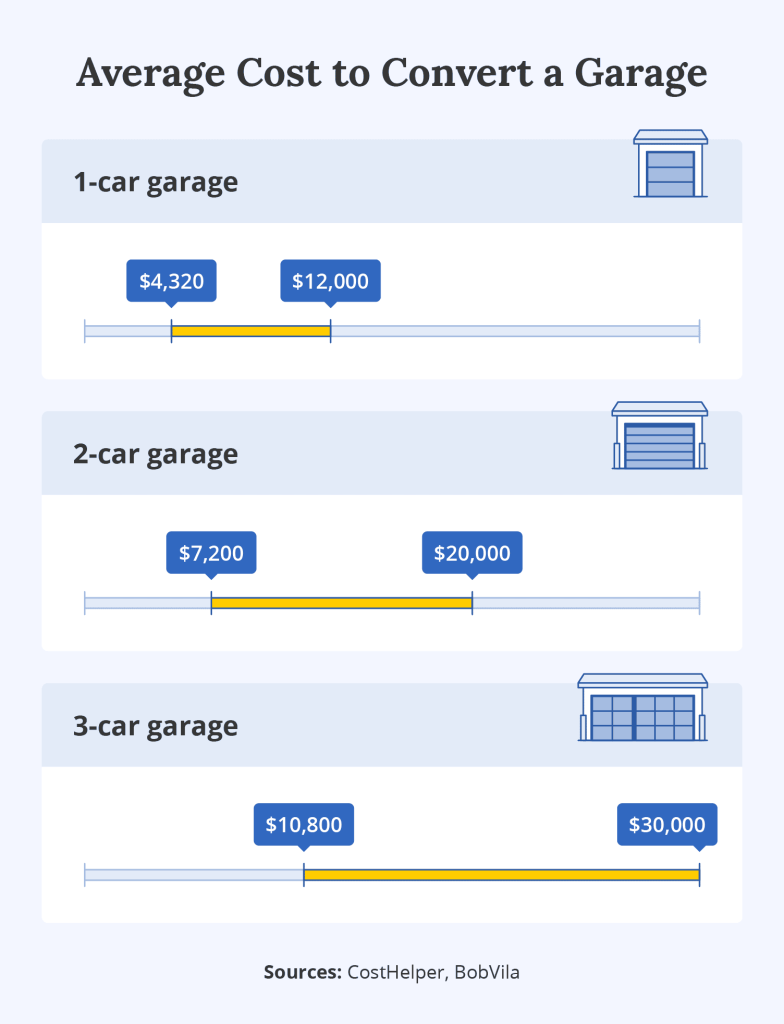
| Garage Size | Square Footage | Estimated Cost Range |
|---|---|---|
| Small (1-Car) | 240 | $4,320–$12,000 |
| Medium (2-Car) | 400 | $7,200–$20,000 |
| Large (3-Car+) | 600+ | $10,800–$30,000+ |
Cost by Type of Conversion
Some conversions are more complex and expensive than others.
- Basic Conversion (Workshop, Home Office, Playroom, Storage): These types of conversions typically involve minimal structural changes and only cost $5,000–$10,000.
- Mid-Range Conversion (Bedroom, Family Room, Home Gym): These projects often involve adding plumbing or making more significant changes to the layout, costing $6,500–$15,000.
- High-End Conversion (full kitchen, apartment): These conversions are the most complex and expensive and cost around $30,000–$50,000+.
Here’s a table summarizing the cost ranges by type of conversion:
| Type of Conversion | Estimated Cost Range |
|---|---|
| Basic | $5,000–$10,000 |
| Mid-Range | $6,500–$15,000 |
| High-End | $30,000–$50,000+ |
Cost by Location
Different locations have different average prices of materials and supplies. Labor costs also vary significantly from state to state.
According to average wages data from the US Bureau of Labor Statistics, compared to the national average salary ($65,470), wages in predominantly rural states like Alabama are around 20% lower ($53,400). In contrast, in urban states like New York, wages are typically 20% higher ($78,600).
So, we could adjust the cost ranges for garage conversions by location using the following table:
| Location | Estimated Cost Adjustment |
|---|---|
| Rural Areas | -10% to -20% |
| Suburban Areas | Average |
| Urban Areas | +10% to +20% |
The Bottom Line: Embracing Your Garage’s Potential
Well, there you have it! We’ve covered a heap of garage conversion ideas, from simple storage solutions to luxurious living spaces and everything in between.
Converting your garage can be a fantastic way to add value and livable spaces to your home, creating the perfect spot for guests, hobbies, work, or just relaxing. It’s a great alternative to building a costly and time-consuming addition. That said, you’ll have to manage with less storage space and nowhere to park your car.
Remember, if you decide to convert your garage and find yourself needing extra storage space, Alan’s Factory Outlet has you covered. We offer many high-quality, affordable metal garages, sheds, and carports to meet your needs.
Whether you need a place to store your tools, protect your car, or create a new workshop, we’ve got the perfect solution for you.
FAQs
Got questions about garage conversions? We’ve got answers.
How much does it cost to convert a garage to an accessory dwelling unit?
Converting a garage into an accessory dwelling unit (ADU) typically costs between $30,000–$50,000+, depending on the garage’s size, the project’s complexity, and your location. It’s a complex project that requires professional help, careful planning, and a building permit.
What is the cheapest way to do a garage conversion?
The cheapest way to convert a garage is to do as much of the work yourself as possible and to choose budget-friendly materials. Also, focusing on simpler conversions, like a basic storage room or a home office, will keep costs down.
How much will a garage conversion cost?
A garage conversion can cost anywhere from $5,000 for a very basic project to over $100,000 for a high-end conversion. The average cost is likely to be somewhere between $15,000 and $50,000. It will greatly depend on your garage’s size, your location, and the scope of your project.
Is it worth converting a garage into a room?
Whether or not it’s worth converting a garage into a room depends on your individual needs and circumstances. If you need more living space and can afford the project, it can be a great investment, adding value to your property. However, if you rely heavily on your garage for parking or storage, you might want to reconsider.
Do I need planning permission to convert a garage into a room?
In many cases, yes, you will need planning permission to convert a garage into a room, especially if you’re adding plumbing or making significant structural changes. Always check with your local building department to be sure. They will be able to provide specific information regarding local regulations.
