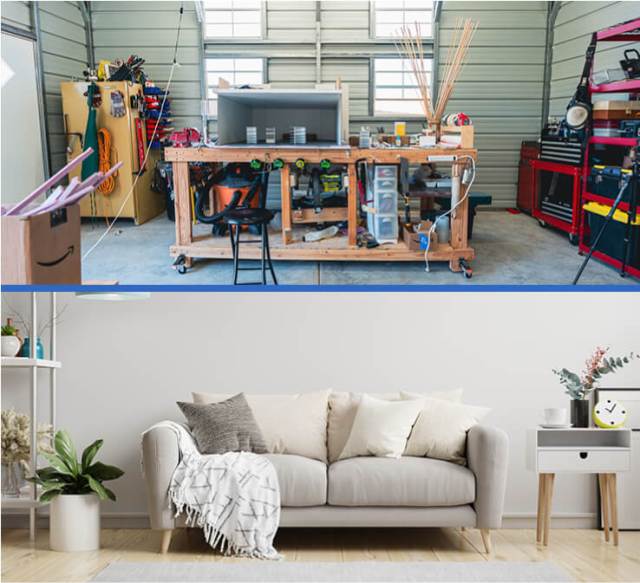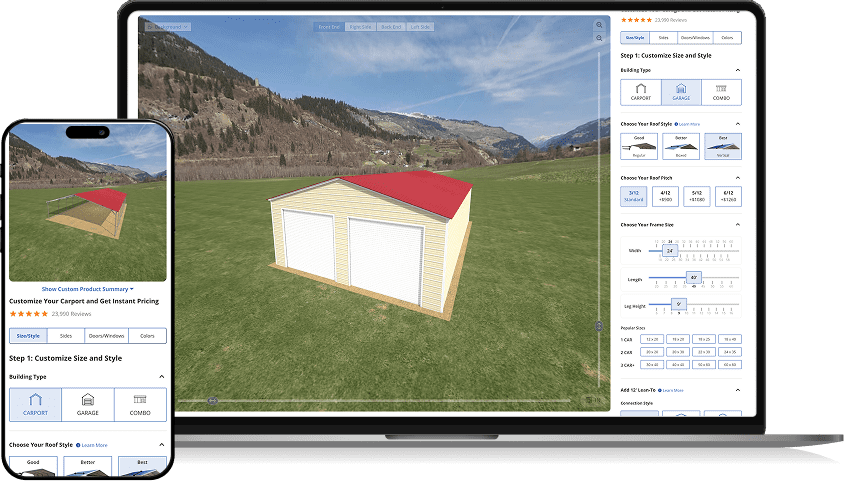Ever thought about all that extra space just sitting in your garage?
Many folks are realizing their garage can be more than just square footage to park the car, especially if it’s attached to their house. We’re talking about garage conversions, and they’re a great way to add value and extra living space to your home without doing a big remodel.
This comprehensive guide covers 11 ideas to convert garages into living spaces, the steps to follow, the pros and cons, and the cost.
Disclaimer: Howdy, y’all! Alan here. I just want to say upfront that the metal garages we sell at Alan’s Factory Outlet are meant for storing your vehicles, tools, and other belongings and aren’t meant to be converted into habitable spaces. While the conversion is possible, getting them to code isn’t easy. This article focuses on converting traditional garages, attached or detached, into living spaces. Enjoy!
Benefits of Garage Conversions — Why Convert a Garage into a Living Space?
You may decide to convert a garage into a living space for many reasons. Maybe your family’s growing, and you need another bedroom or additional living space. Or perhaps you’ve always wanted a dedicated space for an office. Some folks create a rental unit for additional income, while others want to boost their home’s value.
The point is that garage conversions offer several advantages:
- They increase living space. You gain a new bedroom, office, or family room without a costly home renovation or addition.
- They boost property value. A well-done conversion can make your home more attractive to buyers. It also offers an opportunity for up to 80% ROI on the investment according to research from Angi.
- They’re cost-effective. Conversions are generally cheaper than building a new addition from scratch. GatherADU’s resources explain that while the cost for garage conversions can range from $6,000-$19,000, building an addition can cost anywhere from $20,000 to $60,000.
- They can provide rental income. If you convert your garage into an apartment, you may be able to rent it out.
Is Your Garage a Good Candidate for Conversion?
If you want to enjoy the benefits, you should start by considering if your garage is a good fit. In general, underutilized garages are prime candidates.
Here are a few other things to consider:
- Check the existing garage space and square footage. Is there enough room for what you want?
- Consider the ceiling height and whether the garage floor and exterior walls are in good shape.
- Don’t forget about natural light—garages aren’t known for being bright.
- Is your garage detached? Attached garages are usually easier to convert since they’re already connected to your home’s systems.
Understanding Permits and Zoning Regulations
Another critical aspect to consider is planning, including dealing with permits. These steps ensure your garage conversion is safe, legal, and up to building code requirements.
Understanding Your Local Zoning Laws
Every town has its zoning requirements that affect what you can do with your garage. These rules can impact:
- Setback requirements.
- Parking requirements.
- Whether accessory dwelling units (ADUs) are allowed.
Contact your local zoning department or planning and building division to understand the regulations. You can also use the National Zoning Atlas to find the specific zoning codes in your area.
Getting the Right Building Permits
In the US, most garage conversions need a building permit. You’ll have to submit floor plans and have inspections. Working without proper permits can lead to fines and trouble when selling the house. It’s one of the main requirements for living spaces.
Code Compliance
Remember about building codes. Think of them as your friends, covering insulation, ventilation, wall outlets, adequate lighting, and heating to ensure your converted space is safe and comfortable.
11 Best Ideas to Convert a Garage into a Living Space
Now that you know if your garage is a good candidate for conversion and have reviewed the relevant regulations, it’s time to decide what type of living space you want to convert it into.
Here are 11 tips for inspiration on how to turn a garage into a living space:
1. The Guest Suite Getaway—Cozy Bedroom Conversion
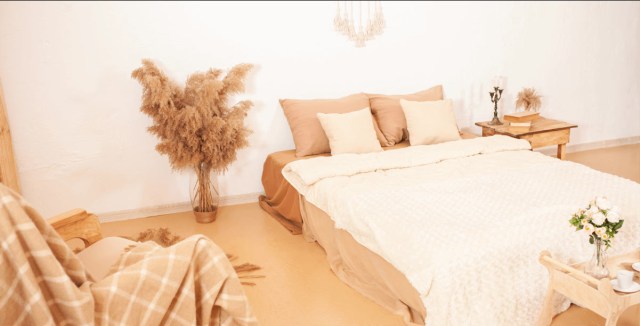
Turn your garage into a comfy guest house with a sleeping area, bathroom, and kitchenette. It’s great for visitors or rental income.
2. Home Office Haven
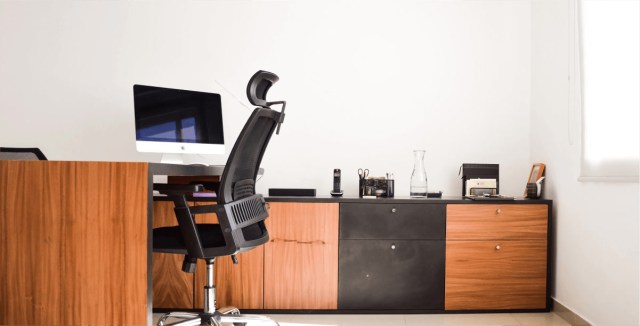
You can also create a productive office space in your garage. Key design features include good lighting, storage space, and soundproofing to help create a quiet, dedicated office space.
3. Family Rec Room or Fun Zone
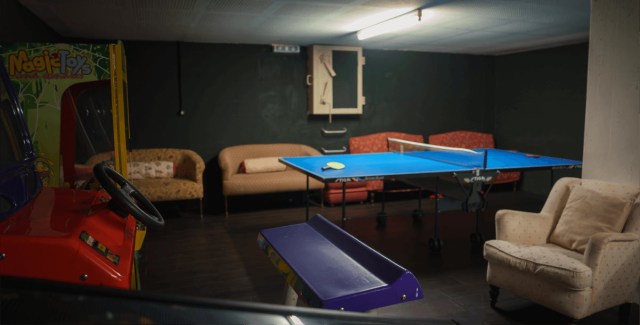
Make a fun area for movie nights or game days. Add a TV, gaming console, seating, and storage for games. You can even add a ping-pong or pool table if you’re converting a large 2-car garage.
4. Creative Studio Sanctuary for Arts and Crafts

Transform your garage into an inspiring space for artists. Ensure natural light, ventilation, and storage. Art studios need lots of light and space.
5. Functional Home Gym/Fitness Center Setup
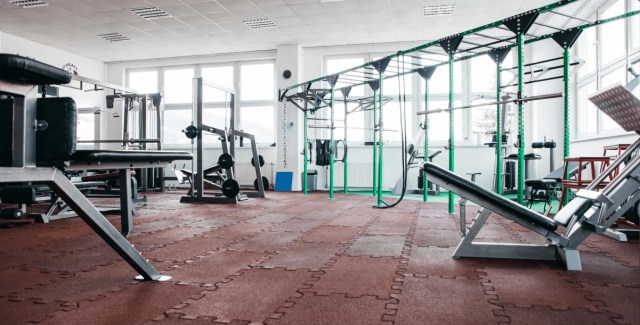
Converting your garage into a gym or workout space is a popular choice. Think about flooring, ventilation, and equipment storage.
6. Ultimate Workshop or Hobby Room

A garage can accommodate a well-equipped workshop for woodworking or other hobbies. Ample workspace, storage, ventilation, and electrical are essential.
7. Classroom for Homeschooling or Study
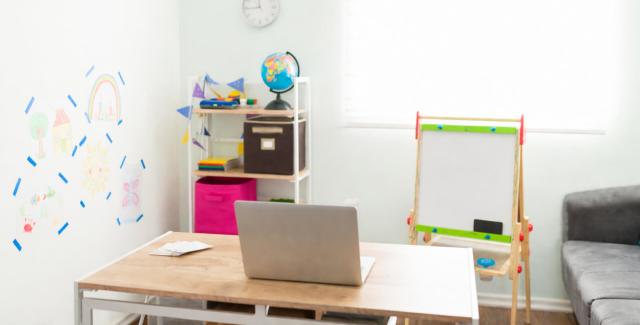
If you homeschool your kids or just want some extra study space, a garage is an excellent place to make a dedicated learning environment with desks, storage, and good lighting.
8. Laundry Room/Mudroom Combo
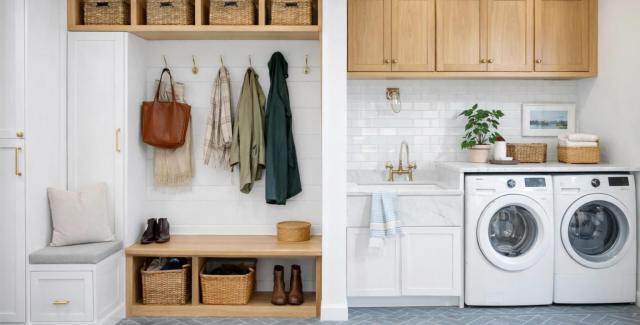
Combine a laundry area with a mudroom to keep messes out of the house. Add storage, a utility sink, and durable flooring.
9. Apartment Conversion
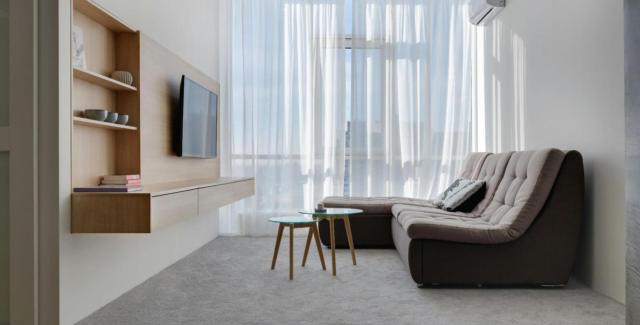
Turning your garage into an apartment or separate ADU with building permits provides rental income potential. Depending on the garage’s size, you can build a studio, one-bedroom, or two-bedroom apartment. Ensure a separate entrance, kitchen, and bathroom and compliance with zoning laws. It’s a great way to earn Airbnb income.
10. Home Theater Conversion
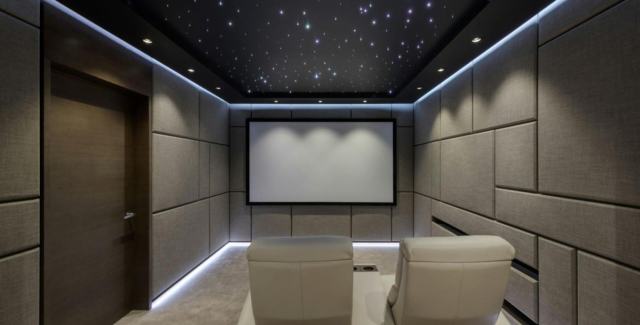
Love going to the movies? Make a home theater with comfy seating, a big screen, a sound system, and lighting control.
11. Recording Studio for Creatives
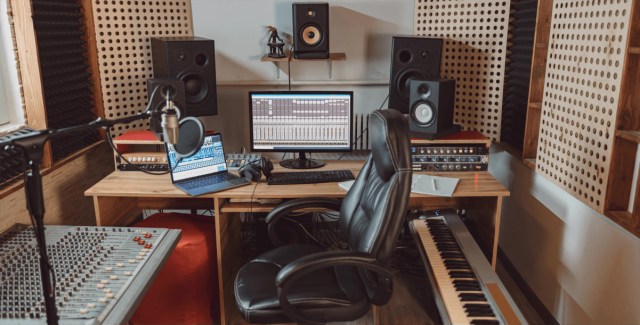
A small garage is the ideal size for a recording studio. If someone in your family is a musician, they’ll appreciate a private, soundproofed space with good acoustics.
How to Turn a Garage Into a Living Space: A Step-by-Step Guide
Here’s a quick guide to making your garage conversion a success:
Step #1. Assess the Existing Structure
Before you do anything, take a good look at your garage. Consider the size, ceiling height, and condition of the garage floor, exterior walls, and roof. Make sure the structure is sound and can handle the conversion. If your 2-car garage is filled with old boxes, it’s a good idea to declutter first.
Step #2. Create Your Design
Consider how you want to use the space and create a detailed plan. Will you need new walls, windows, or doors? Design your space and plan for the required electrical layout, wiring, and plumbing. You’ll need those for permitting.
Step #3. Get the Necessary Permits
Contact your local Planning and Building Division to find out what zoning requirements apply to your project, such as parking requirements or if there’s a 20-foot setback requirement. Double-check your design and submit your floor plans to get those building permits.
Step #4. Install New Electrical Layout, Wiring, and Plumbing (As Needed)
It’s time to bring in the pros. If your garage conversion involves adding new electrical outlets, lighting fixtures, or plumbing, hire licensed electricians and plumbers.
Step #5. Ensure Proper Insulation and Flooring
Most building codes for living spaces require proper insulation. Insulate the walls, ceiling, and floor to keep your new living space comfortable year-round. Choose flooring that fits your design and budget, such as laminate, tile, or carpet.
Step #6. Incorporate HVAC Systems
You’ll need a way to heat and cool your new space. Depending on your existing system and budget, you might extend your home’s ductwork, install a mini-split system, or use a window unit. An HVAC professional can help you choose the best heating and budget-friendly cooling solutions for your needs.
Step #7. Incorporate Your Design Elements
Now comes the fun part—making your new space look great! Paint the walls, install trim, and add those finishing touches to make it feel like home. Let your personality shine and create a functional living space that you love.
How Much Does It Cost to Convert Garage to Living Space?
The average cost of garage conversions varies between $18 and $50 per square foot. According to CostHelper, the average conversion runs about $7,500–$20,000 for a typical 2-car garage.
That said, costs can vary depending on the size of your garage, the project’s complexity, the materials you choose, and even the location.
They also depend on what you’re converting your garage into and how much you must add. While a home gym might only require some electrical work, a guest suite with a bathroom may need plumbing, insulation, and a new floor.
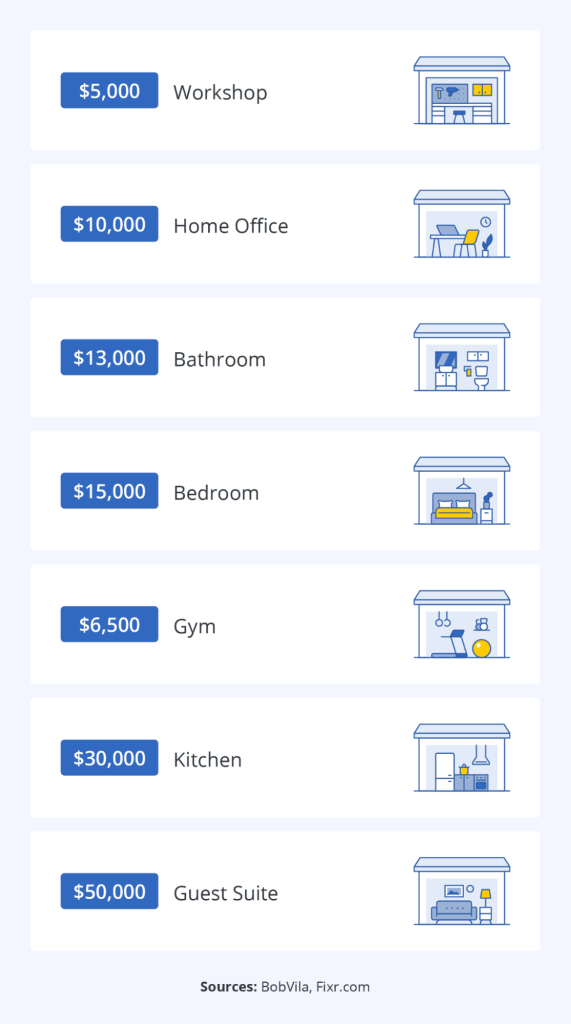
After accounting for additional costs like design fees, permit fees, framing, HVAC, drywall, painting, and finishing touches, a more elaborate project could be $50,000 or more.
Potential Downsides: Is Converting Your Garage a Bad Idea?
While converting a garage into a living space does have its benefits, there are also some drawbacks to consider:
- Losing valuable parking or storage space: You’ll lose space for cars and storage, which can be problematic if you have limited street parking.
- Impact on property value and taxes: A conversion may increase your home’s value and the square footage of livable space. This will likely lead to a reassessment by the local tax authority that could raise your taxes, so be prepared.
- The “DIY” trap: If you DIY the project and don’t have the proper experience, you could compromise your home’s safety and structural integrity, making costly mistakes that you could have avoided by hiring a professional.
Replace Your Converted Garage With a New Metal Garage or Carport
Converting a garage into a living space is a great way to add value to your home by leveraging possibly underutilized space without doing a full remodel. While it’s still an important project requiring permits and proper planning, the end result can bring happiness to your home and possibly some extra income.
The primary downside to converting your garage is lost storage and parking space.
If you want to convert a garage into a living space but need that storage and parking space, consider adding one of our metal garages or carports as a cost-effective solution. You’ll get the best of both worlds—a new living space that adds value to your home and a place for your vehicles and belongings.
