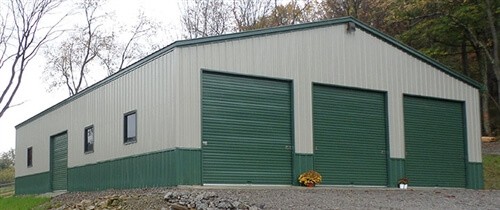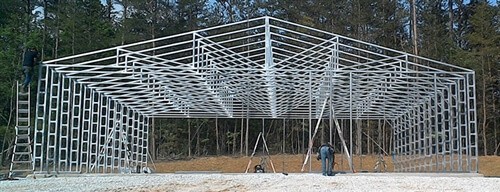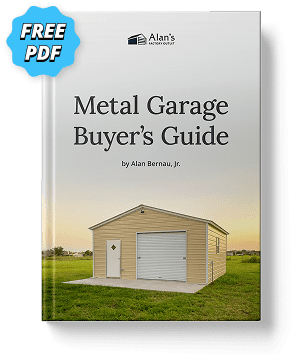50×100 Metal Pole Barn Alternative
If you’re shopping for a 50×100 pole barn, consider buying a 50×100 steel building instead.
A large metal barn can be used to:
- Shelter livestock, such as horses, cows, sheep, pigs, and chickens.
- Store hay and feed
- Protect tractors, plows, cultivators, and other large equipment and vehicles
- Store tools and supplies
Many farmers choose to buy a metal-frame building instead of a pole barn with wooden posts in order to save time and money. You can design your own prefabricated metal building online and it will be delivered and erected for free. That is usually easier and cheaper than hiring a pole-barn builder to build your barn.
Our 50×100 metal buildings can be installed directly on the ground or gravel if that is allowed by your local building department. Our 12-gauge frames come with a 20-year rust-through warranty, but you need to make sure that your building is not submerged in standing water, so it is best to place your building on a level, gravel foundation that will keep water away from your building’s base rail.
50×100 Shop
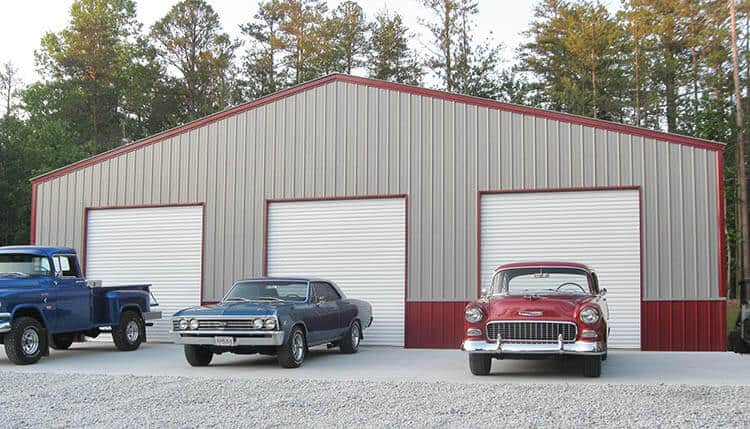
A 50×100 metal shop building provides almost 5,000 square feet of space for storage and work areas.
Our 50×100 steel buildings can be used for:
- Automotive Repair
- Woodworking
- Metalworking
- Hobbies
- Small-Scale Manufacturing
- Storage
Our buildings aren’t designed for people to live in, so we don’t recommend trying to add a liveable space in your shop.
Foundation for a 50×100 Metal Building
If you need a concrete foundation for your 50×100 metal building, you will need to hire a local concrete contractor to prepare your foundation, or pour the foundation yourself. In 2023, a 50×100 concrete slab costs $20,000 or more in most areas.
In most areas, we require a foundation with a six-inch ledge. For more information about foundations, see our concrete foundation guide.
Cost to Erect a 50×100 Metal Building
A 50×100 metal building can cost a lot to erect. First you need to consider the costs of permits and your foundation. Then you need to add the cost of the building, including any customizations. Finally, you have the cost of hiring a crew to erect your building.
Our metal buildings come with free installation. That means your building will be erected for free. The only cost involved is the cost to rent a telescopic forklift for the installation crew to use for two to three days while they erect your building.
50×100 Metal Building Options
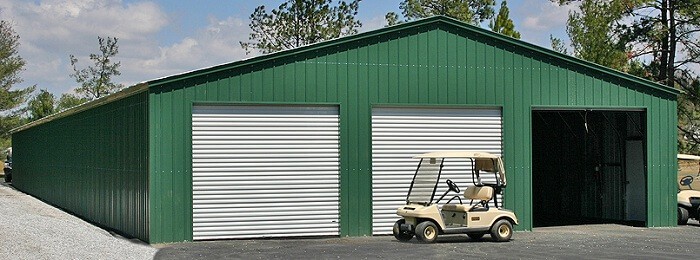
Garage Doors, Doors, and Windows
We have many sizes of roll-up garage doors available, from small 6×6 garage doors up to huge 16×16 doors. Chain hoists are available. If you need electric garage door openers, they can be installed by a local contractor after the building is installed.
Custom Placement of Doors and Windows
If you can’t place a door or window where you want it with our 3D design tool, give us a call to let us know where you want your openings to be placed.
Custom Framed Openings
If you want to install your own garage doors or need other custom openings, we can match almost any requirements. Please call us to discuss your exact requirements and to get pricing.
Lean-To Options
Many people choose to add a lean-to to one or both sides of their metal barn. Lean-tos are a cost-effective way to increase the storage space of your barn. Lean-tos can be open, closed, or partially enclosed.
Colors
We have 16 color options to choose from. The paint is baked onto the sheet metal so that it will last for a very long time.
Materials

The 50×100 metal building comes with a 14-gauge steel frame. This can be upgraded to a thicker 12-gauge frame to help your building last as long as possible.
The roofing and siding are made from 29-gauge steel sheeting. This can be upgraded to thicker 26-gauge sheeting for more durability in harsh climates and a longer lifespan.
Roof Pitch, Height, and Internal Clearance
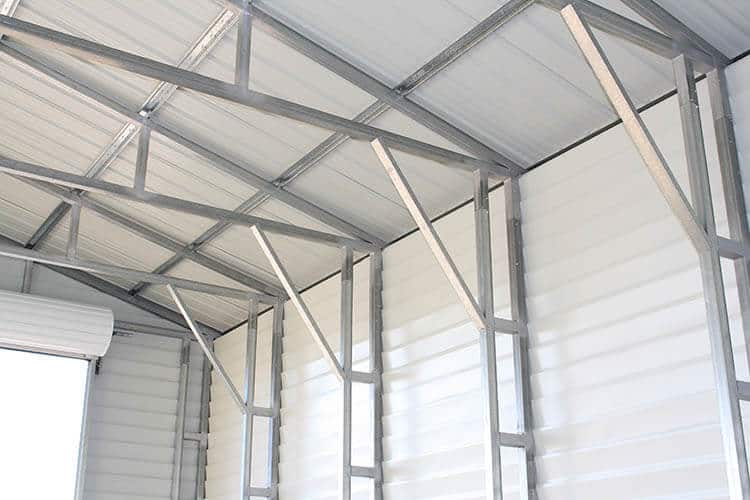
The roof has a 3/12 pitch, so the peak of the roof will be about six feet higher than the height of the sides. You should expect the internal clearance to be a few inches less than the side height. Practically speaking, your clearance will be determined by your largest garage door. The garage doors hang down a little bit, so you should make sure your garage door is at least six inches taller than any vehicles you need to park inside your building.
Insulation
Insulation is a good idea if you plan to work in your shop. We offer two types of insulation.
Internal Framing and Lofts
If you need internal framing or a loft, you can add your own customizations after the building has been installed.
50×100 Metal Building Prices

We know we have some of the best prices around, so we aren’t afraid to give you instant, transparent pricing right here on our website. No contact forms. No waiting for a quote. No need to talk to a salesperson if you don’t want to.
The exact price of your metal building depends on the options you select. Use the building design tool on this page to get the exact pricing for your building.
Lead Times
Most 50×100 buildings are delivered within one to two months after the building permit is approved and the foundation is ready. For current lead times in your area, see our estimated lead times.
Availability
This 50×100 building is available in Alabama, Arkansas, most of Florida, Georgia, Indiana, Kansas, Kentucky, Louisiana, Maryland, Mississippi, Missouri, North Carolina, Ohio, Oklahoma, Pennsylvania, South Carolina, Tennessee, Texas, and Virginia, and West Virginia.
Installation Requirements
We only have a few things you will need to provide:
- A building permit. If you need standard engineered plans to get the permit, we can provide those plans at no additional cost.
- A level foundation. The site where the building will be installed must be level and have at least three feet of extra space on every side.
- A telescopic forklift must be available on-site during the installation. You can get this from a local equipment rental company. Installation usually takes 2-3 days.
Half of the remaining balance will be due approximately one week before the installation date. The remaining balance can be paid when the building is installed.
Need Help from a Building Specialist?

If you have questions or need help designing your building, I have a team of building specialists who would be glad to help. You can contact us by phone or email.
We also have a lot more information about metal buildings on our website.
