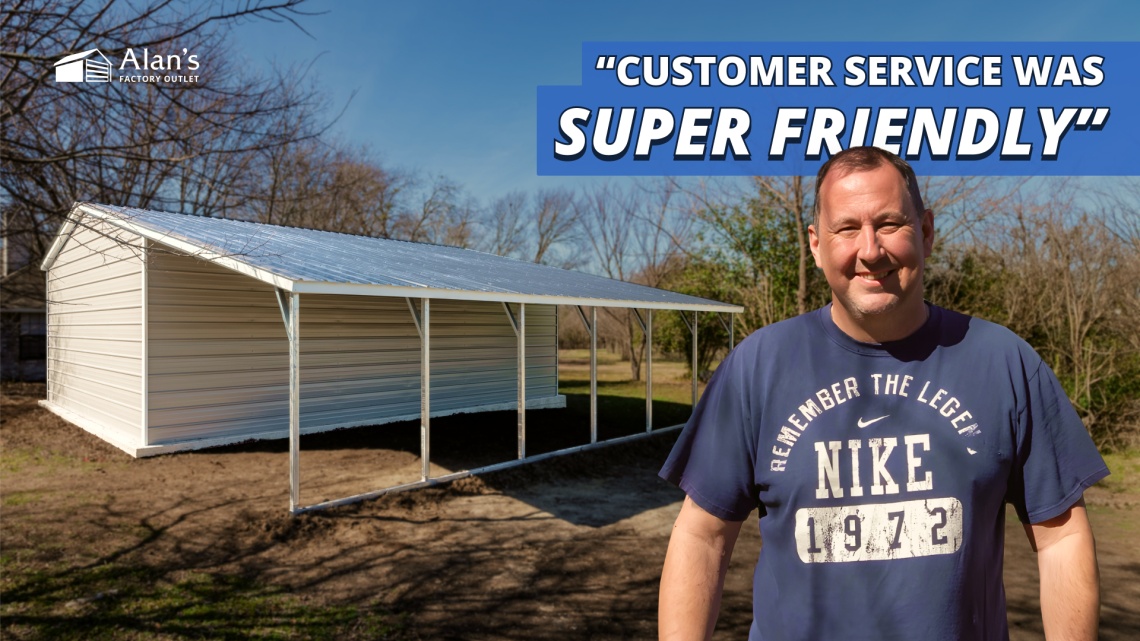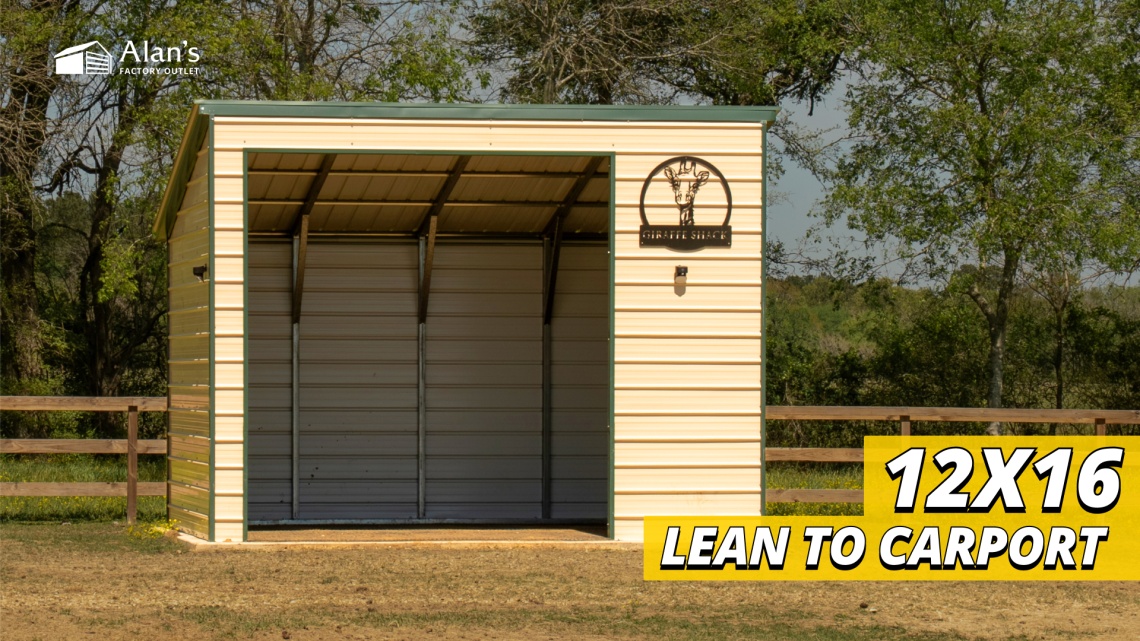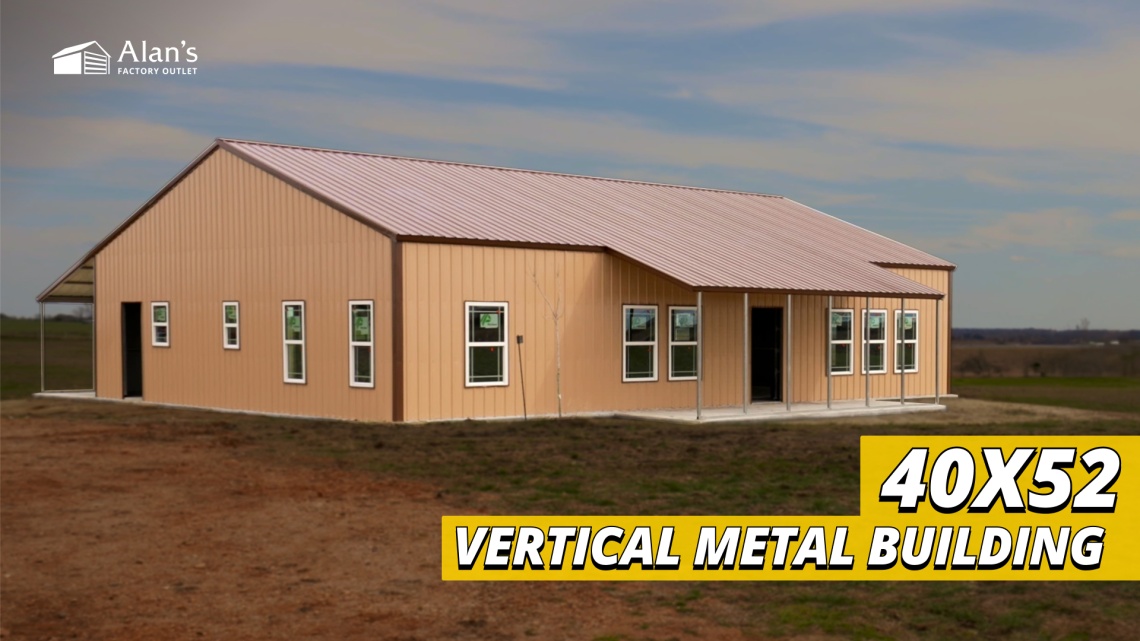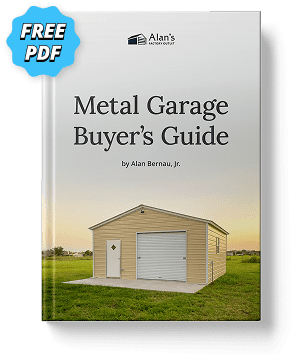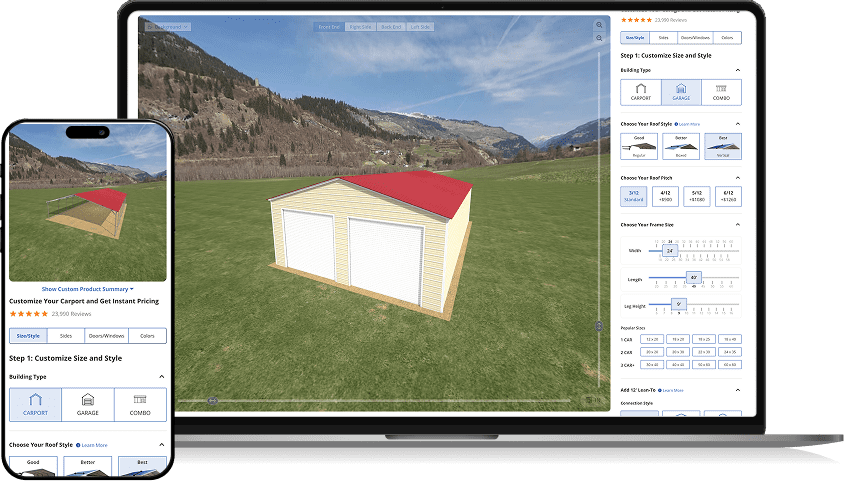Custom Metal Buildings With Lean-To
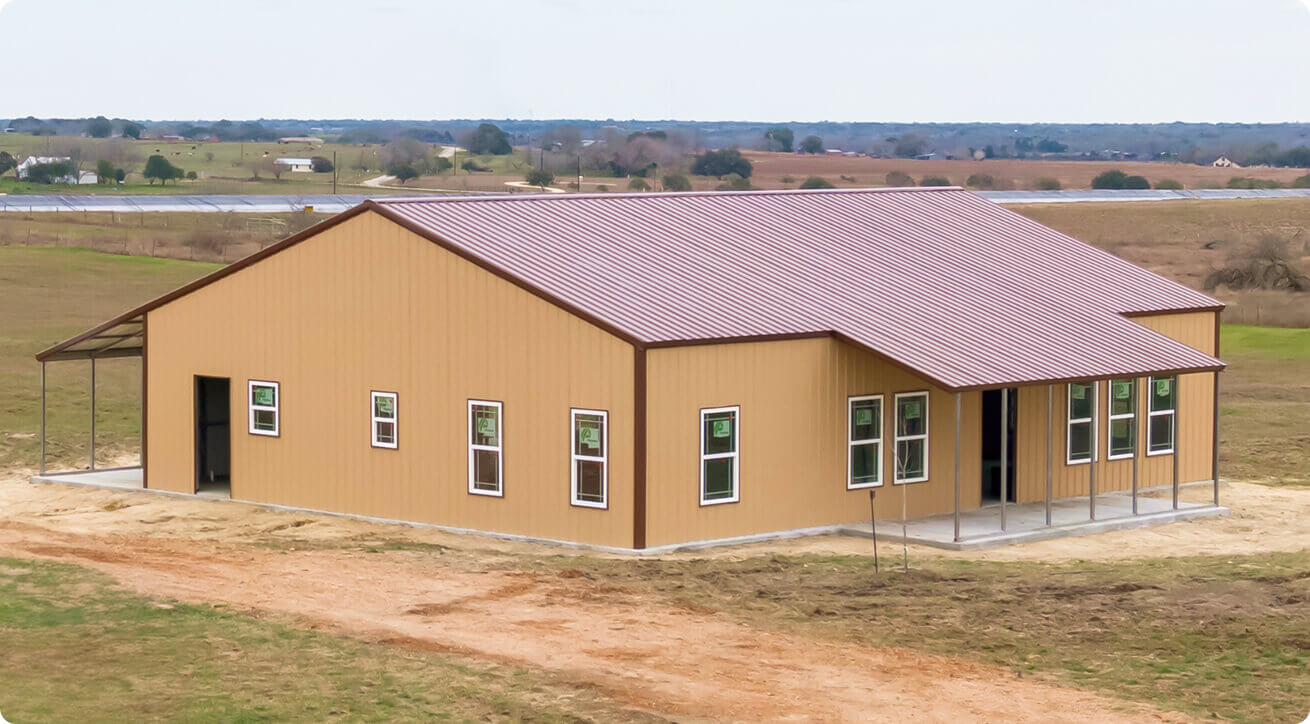
Looking to expand your workspace or storage? A lean-to adds a covered area built with high-quality materials for ultimate durability — ideal for extra storage, keeping equipment dry, parking smaller vehicles, or creating a sheltered workspace right beside your main building.
What Is a Metal Building with a Lean-to Carport?
As shown in the image, it can include garage roll-up doors, side entry doors, windows, and open or enclosed sides, offering customizable storage and shelter options.
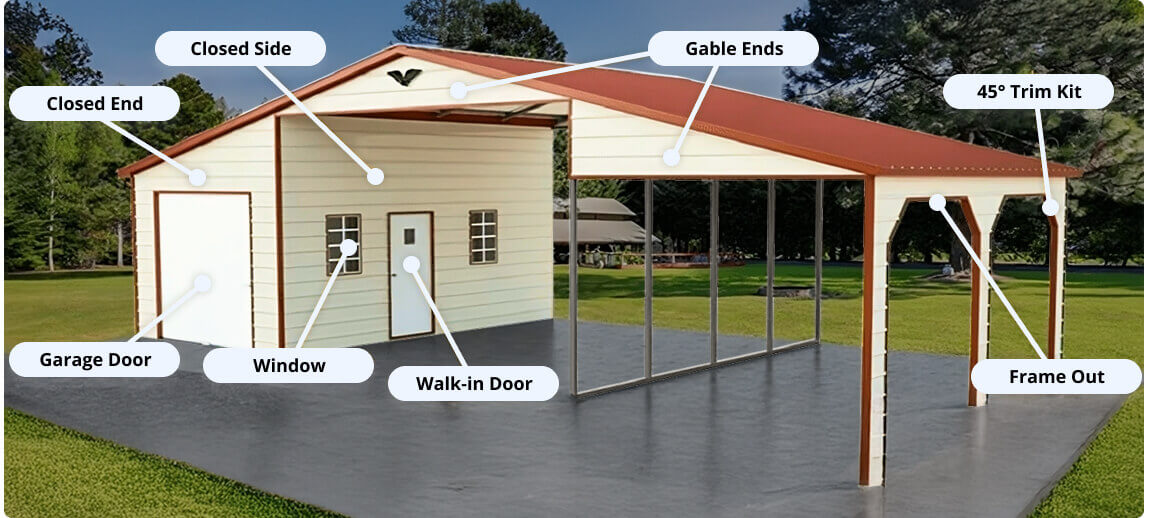
Advantages of Lean-to Metal Carports
Lean-to metal carports offer added coverage, flexible design options, and cost-effective protection for your vehicles and belongings.
Convenient Access
Open-sided lean-tos provide quick access to vehicles, equipment, and storage, making them ideal for frequently used items.
Cost-Effective Solution
Lean-tos offer an affordable way to expand covered space while maintaining durability and long-term value.
Customizable Design
From size adjustments to enclosed sections, lean-to structures can be tailored to fit different needs and property layouts.
Weather Protection
Built with strong materials, they shield your assets from sun, rain, and wind, keeping them safe year-round.
How to Customize Your Metal Building With a Lean-To
Adding a lean-to is one of the simplest ways to expand the function and footprint of your metal building. Follow these steps to customize your metal building with a lean-to.
STEP 1
Choose Your Type of Lean-To Structure
There are several options to choose from.
Carolina Barn
The Carolina Barn features a tall center section with shorter lean-tos on one or both sides. You can keep each section open, fully enclosed, or partially closed. If you enclose the main area, you’ve got a classic barn look!
It’s a great option if you need space for an RV, motorhome, or tractor, plus room for cars, trucks, or smaller vehicles.
For the best fit, the main section should be at least three feet taller than the lean-to.
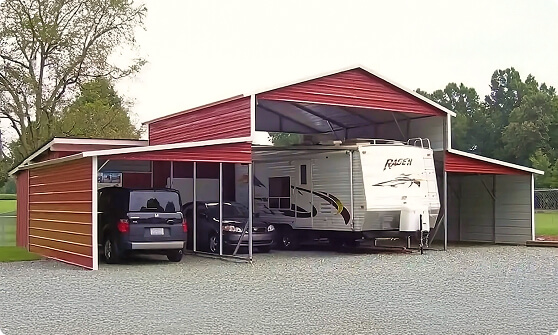

Horse Barn
The Horse Barn style features a roof with curved edges, making it a more affordable choice compared to other barn designs. The main section should stand at least three feet taller than the lean-tos on each side. Just like the Carolina Barn, you can leave sections open, fully enclosed, or partially closed.
Seneca Barn
The Seneca Barn has a continuous roof with a 3:12 pitch. This ratio means the lean-to is always shorter than the main section. For example, with a 12-foot lean-to, the side height will be 3 feet lower than the main building. With an 8-foot lean-to, it will be 2 feet lower.
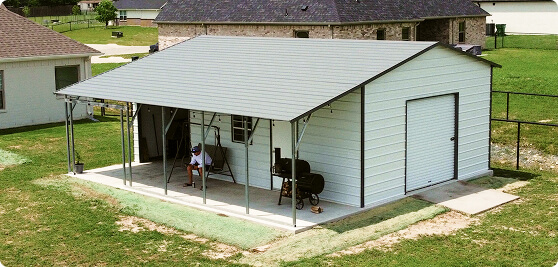
STEP 2
Customize Your Metal Building<
Our 3D Builder tool lets you customize your metal building exactly how you want it. Choose the specs and roof style (including regular, boxed eave, and vertical roof options), add lean-tos, doors, windows, and enclosed sides, and pick your colors. When you’re finished, you’ll get a detailed quote for your design.
STEP 3
Get Your Permit
Make sure to review your local regulations to find out if a building permit is needed, and get approval in advance so your installation can be completed on time.
STEP 4
Prepare Your Space
Level the ground and lay a gravel or concrete foundation to prep your site. After that, your custom metal building with a lean-to will be delivered and installed free of charge by our building specialists!
Thousands of Happy Customers
Join the thousands of satisfied customers who have trusted us to deliver quality, durability, and peace of mind with every metal building.
See What Our Loyal Customers Have to Say
Our customers’ feedback speaks volumes — here’s what they have to say about their experience with our metal buildings.
Metal Building With Lean-To
Single Slope Lean-To Carport
Get an Inside Look at Our Building Process
Curious how it all comes together? Here’s a behind-the-scenes look at our streamlined metal building process from start to finish.
Why Shop Alan’s Factory Outlet for Metal Buildings?
Free Delivery and Installation in 21 States

Frequently Asked Questions
A lean-to is an easy way to add covered space to a steel building. It’s attached to an existing wall or structure by sloped rafters. Some lean-tos are free-standing, but most are used to add storage space or shelter for vehicles, tools, or livestock.
In most areas, a 12-foot lean-to is the widest option we offer.
Yes! Your lean-tos don’t have to be the same width, length, or height. You can mix and match sizes to fit your building needs.
If you’re not sure what will work best, give us a call at 1-800-488-6903 and we’ll be happy to help!
We deliver lean-to barns in several states, including Alabama, Arkansas, Florida, Georgia, Indiana, Kentucky, Missouri, North Carolina, Ohio, Texas, Virginia, and more.
Do you have a general question?
Get quick answers to common questions in our Help Center, an extensive knowledge base available 24/7.
Do you need something specific?
Please fill out the form on this page, or call us at 1-800-488-6903 (M-F, 8-6 Eastern).

