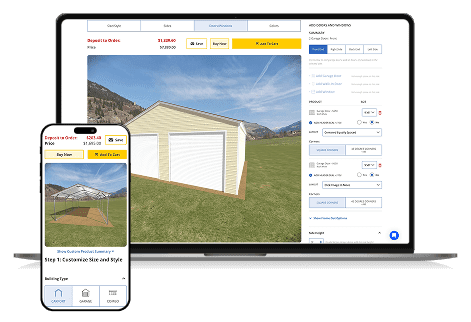Height Clearance Calculator
Use this calculator to ensure you’re purchasing a carport or garage that meets the height requirements for your vehicle, items, and local regulations.
Easily Calculate Your Roof’s Height and Clearance
Select your carport or garage preferences and find the perfect fit for your space.
Building Heights Explained
The side leg height is the height from the ground to the start of the roof. Knowing the side leg height is important for understanding the entry clearance of your structure.
It ensures that your carport or garage can accommodate vehicles or other tall items without any issues.
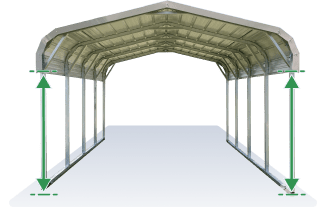
The center clearance is measured from the ground to the center brace, which reinforces the roof’s strength. For a carport, knowing the center clearance is essential when parking a larger vehicle such as an RV.
For a garage, the center clearance determines helps you understand much space you have to store your items.
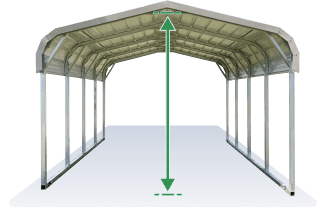
The peak height is the highest point of the building. Knowing this is crucial as some localities may require a permit for structures over a certain height.
Additionally, the peak height can affect the overall appearance and functionality of the building, including ventilation and aesthetic considerations.
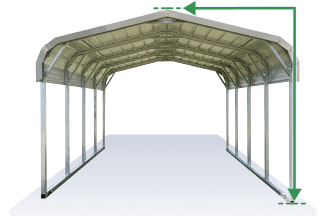
The side leg height is the height from the ground to the start of the roof. Knowing the side leg height is important for understanding the entry clearance of your structure.
It ensures that your carport or garage can accommodate vehicles or other tall items without any issues.

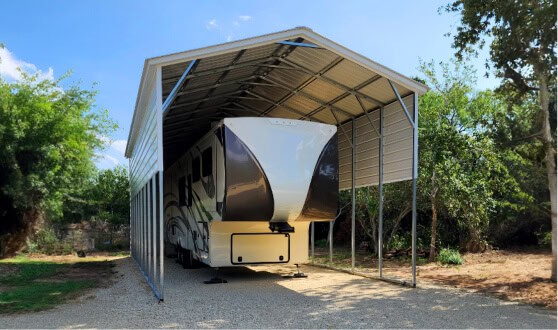
How the Roof Style Affects the Building’s Height
The regular style roof provides a little extra center clearance. However, we recommend the vertical style roof, our most popular seller due to it’s strength and durability. It also allows for rain to fall off immediately and snow to slide off more easily.
Frequently Asked Questions
Depending on your installation location, we can offer up to a 20′ tall side height.
Most of the carports we offer have a standard side height of 6′. Some oversized carports have a starting height of 8′.
Check out our 3D builder tool for the specific details based on the size you are interested in.
The carport should typically be no shorter than the items you plan to store inside. Some customers also prefer to add an additional foot or more to provide extra working space. We would recommend you measure the items you plan to store to select the best height for your specific needs.
This information varies based on size, style, and custom options. Check out our clearance calculator tool by clicking this link: Height Clearance Calculator
Need Help?
If you’re unsure about service in your area or need help choosing between a garage and carport, contact us or explore our free buyer’s guides for more info.
Do you have a general question?
Get quick answers to common questions in our Help Center, an extensive knowledge base available 24/7.
Do you need something specific?
Please fill out the form on this page, or call us at 1-800-488-6903 (M-F, 8-6 Eastern).



